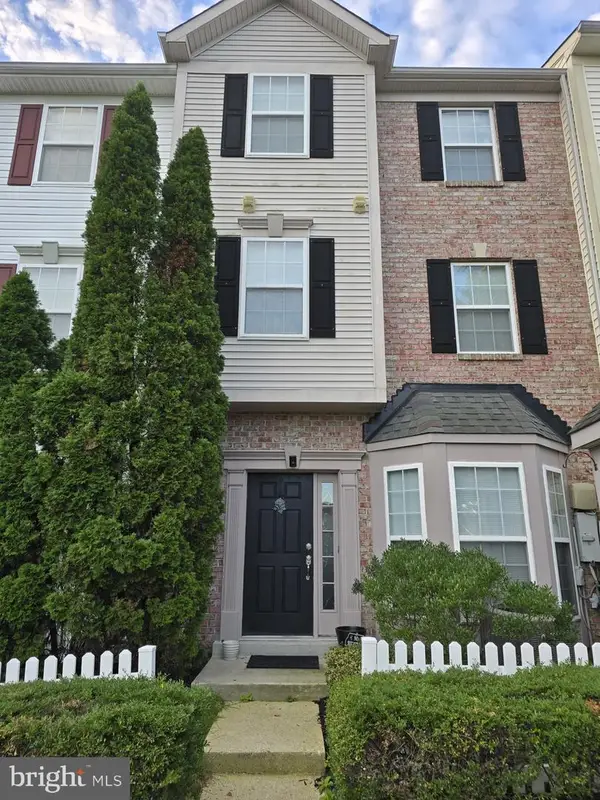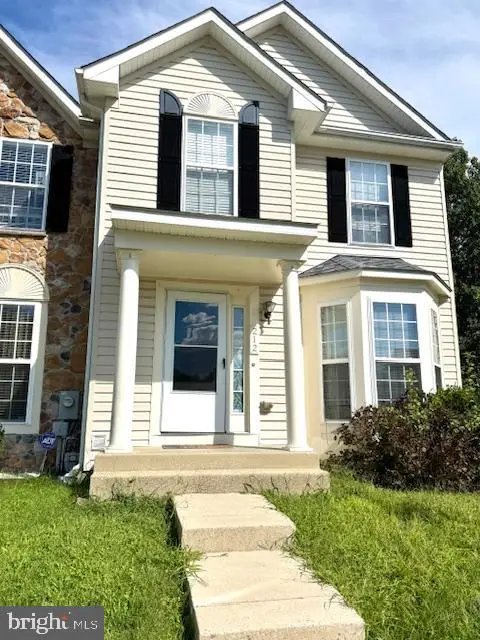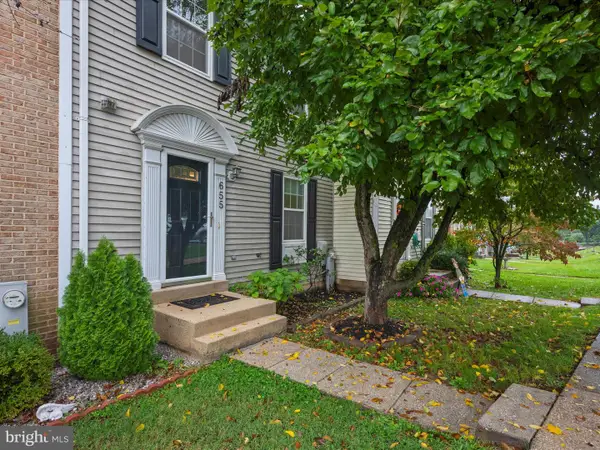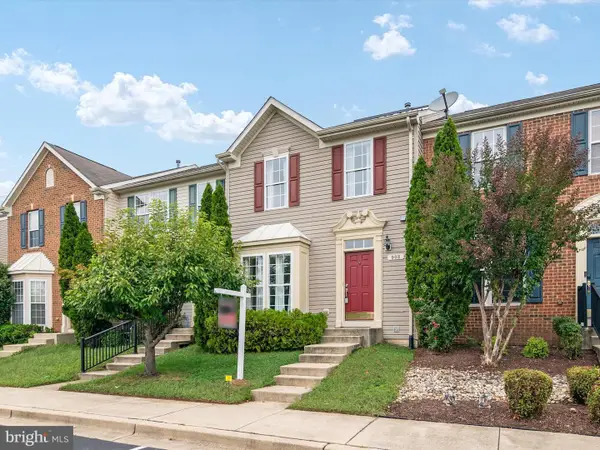1602 Canary Grass Dr, Odenton, MD 21113
Local realty services provided by:Better Homes and Gardens Real Estate Maturo
Listed by:timothy caropreso
Office:keller williams flagship
MLS#:MDAA2115636
Source:BRIGHTMLS
Price summary
- Price:$865,000
- Price per sq. ft.:$295.22
- Monthly HOA dues:$250
About this home
Welcome to 1602 Canary Grass Drive, a beautifully designed Craftsman-style colonial by Mitchell & Best, located in the highly sought-after Two Rivers community of Odenton. This spacious 5-bedroom, 4.5-bath home offers over 4,000 square feet of thoughtfully finished living space across three levels. Inside, you'll find a bright open floor plan with 10-foot ceilings, a formal entry, and a main-level office ideal for working from home. The gourmet kitchen features upscale cabinetry, quartz countertops, a large center island, stainless steel gas appliances, and a walk-in pantry, all flowing seamlessly into the sunlit family room. Step outside to a custom patio with a pergola—perfect for entertaining or relaxing outdoors. Upstairs, the luxurious primary suite includes a sitting area, two walk-in closets, and a spa-style bath with a freestanding soaking tub and separate glass-enclosed shower. Three additional bedrooms, two full baths, and a convenient laundry room complete the upper level. The finished basement adds versatility with a large rec room, fifth bedroom, full bath, and space for a home gym or media room. Designed with safety in mind, the home includes a full in-home sprinkler system and is uniquely positioned with fire hydrants at both the front and rear of the property. Residents of Two Rivers enjoy resort-style amenities including a clubhouse with fitness center and indoor basketball court, outdoor pool, tennis and pickleball courts, volleyball, scenic walking and biking trails, a tranquil lake, dog park, tot lots, a 160-acre nature preserve, and a community garden. Ideally located near Waugh Chapel shopping and dining, Fort Meade, the MARC train, and major commuter routes, this exceptional home offers luxury, comfort, and lifestyle all in one.
Contact an agent
Home facts
- Year built:2021
- Listing ID #:MDAA2115636
- Added:111 day(s) ago
- Updated:October 01, 2025 at 07:32 AM
Rooms and interior
- Bedrooms:5
- Total bathrooms:5
- Full bathrooms:4
- Half bathrooms:1
- Living area:2,930 sq. ft.
Heating and cooling
- Cooling:Central A/C
- Heating:Heat Pump(s), Natural Gas
Structure and exterior
- Roof:Architectural Shingle
- Year built:2021
- Building area:2,930 sq. ft.
- Lot area:0.1 Acres
Schools
- High school:ARUNDEL
- Middle school:CROFTON
- Elementary school:CROFTON
Utilities
- Water:Public
- Sewer:Public Sewer
Finances and disclosures
- Price:$865,000
- Price per sq. ft.:$295.22
- Tax amount:$7,566 (2024)
New listings near 1602 Canary Grass Dr
- Coming Soon
 $492,000Coming Soon3 beds 3 baths
$492,000Coming Soon3 beds 3 baths8031 Orchard Grove Rd, ODENTON, MD 21113
MLS# MDAA2127510Listed by: HYATT & COMPANY REAL ESTATE, LLC - Coming Soon
 $390,000Coming Soon3 beds 2 baths
$390,000Coming Soon3 beds 2 baths313 3 Sirens Ct, ODENTON, MD 21113
MLS# MDAA2127282Listed by: THE CORNERSTONE AGENCY, LLC - New
 $425,000Active4 beds 4 baths2,232 sq. ft.
$425,000Active4 beds 4 baths2,232 sq. ft.212 Goldsborough Dr, ODENTON, MD 21113
MLS# MDAA2123188Listed by: DOUGLAS REALTY LLC - Coming SoonOpen Thu, 4 to 6pm
 $495,000Coming Soon4 beds 2 baths
$495,000Coming Soon4 beds 2 baths2315 Silver Way, GAMBRILLS, MD 21054
MLS# MDAA2127520Listed by: REAL BROKER, LLC - Coming Soon
 $475,000Coming Soon3 beds 3 baths
$475,000Coming Soon3 beds 3 baths336 Chessington, ODENTON, MD 21113
MLS# MDAA2127498Listed by: NEXTHOME PREMIER REAL ESTATE - Coming Soon
 $275,000Coming Soon3 beds 1 baths
$275,000Coming Soon3 beds 1 baths1454 Berger St, ODENTON, MD 21113
MLS# MDAA2127450Listed by: KELLER WILLIAMS LUCIDO AGENCY - New
 $350,000Active2 beds 2 baths1,160 sq. ft.
$350,000Active2 beds 2 baths1,160 sq. ft.655 Realm Ct W, ODENTON, MD 21113
MLS# MDAA2127310Listed by: CUMMINGS & CO. REALTORS - Open Sat, 12 to 2pmNew
 $899,999Active5 beds 4 baths4,220 sq. ft.
$899,999Active5 beds 4 baths4,220 sq. ft.810 Lamoka Dr, ODENTON, MD 21113
MLS# MDAA2127284Listed by: LONG & FOSTER REAL ESTATE, INC. - Coming Soon
 $499,990Coming Soon4 beds 4 baths
$499,990Coming Soon4 beds 4 baths908 Glaze Ct, ODENTON, MD 21113
MLS# MDAA2127102Listed by: FATHOM REALTY MD, LLC - Coming Soon
 $419,900Coming Soon3 beds 4 baths
$419,900Coming Soon3 beds 4 baths2139 Commissary Cir, ODENTON, MD 21113
MLS# MDAA2127298Listed by: TAYLOR PROPERTIES
