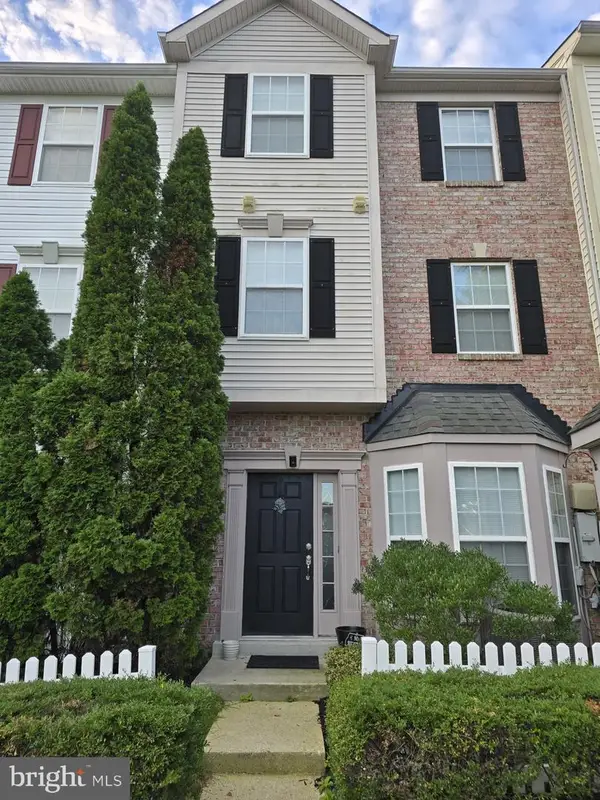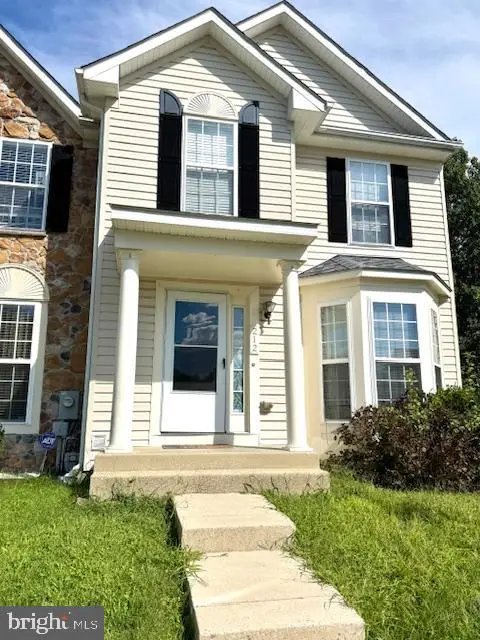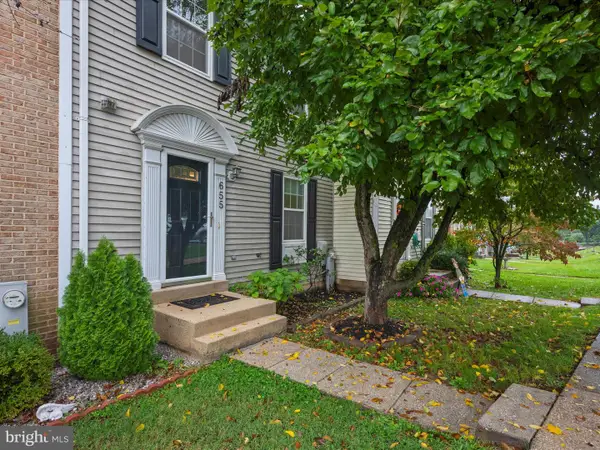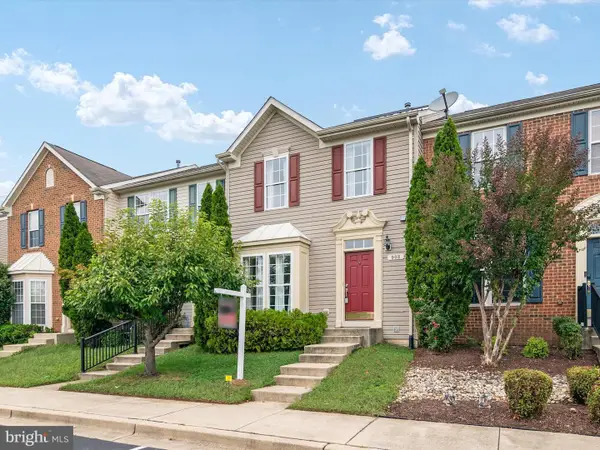2739 Sand Lens Dr, Odenton, MD 21113
Local realty services provided by:Better Homes and Gardens Real Estate GSA Realty
2739 Sand Lens Dr,Odenton, MD 21113
$789,000
- 4 Beds
- 4 Baths
- 3,996 sq. ft.
- Single family
- Pending
Listed by:daniel j. demers
Office:sell your home services
MLS#:MDAA2121810
Source:BRIGHTMLS
Price summary
- Price:$789,000
- Price per sq. ft.:$197.45
- Monthly HOA dues:$103
About this home
Discover this rare gem in the highly sought-after Two Rivers community! This home features 4 bedrooms, 3.5 bathrooms, and over 3,900 square feet of thoughtfully designed space, seamlessly blending comfort and elegance. The large fenced lot provides ample room for pets and outdoor entertaining. The open-concept main level boasts luxury vinyl plank flooring, a gas fireplace, and custom built-ins. The chef’s kitchen is equipped with quartz counter-tops, soft-close cabinetry, stainless steel appliances, and an over-sized island, making it perfect for entertaining guests. The spacious primary suite on the main floor includes a spa-inspired bathroom with a soaking tub and a walk-in shower. The fully finished basement adds a guest suite, a media room, and bonus space, along with a French drain for added convenience. All outdoor drainage is buried, ensuring a clean aesthetic. Underground lawn sprinkler system to ensure care-free maintenance of irrigation. Energy efficiency is enhanced by the inclusion of solar panels. The homeowners association (HOA) provides access to a clubhouse, pool, and gym. Located on a quiet street with easy access to Baltimore, DC, Annapolis and Fort Meade, this home is a must-see!
Contact an agent
Home facts
- Year built:2021
- Listing ID #:MDAA2121810
- Added:66 day(s) ago
- Updated:October 01, 2025 at 07:32 AM
Rooms and interior
- Bedrooms:4
- Total bathrooms:4
- Full bathrooms:3
- Half bathrooms:1
- Living area:3,996 sq. ft.
Heating and cooling
- Cooling:Central A/C
- Heating:Heat Pump(s)
Structure and exterior
- Roof:Asphalt
- Year built:2021
- Building area:3,996 sq. ft.
- Lot area:0.17 Acres
Utilities
- Water:Public
- Sewer:Public Sewer
Finances and disclosures
- Price:$789,000
- Price per sq. ft.:$197.45
- Tax amount:$7,111 (2024)
New listings near 2739 Sand Lens Dr
- Coming Soon
 $492,000Coming Soon3 beds 3 baths
$492,000Coming Soon3 beds 3 baths8031 Orchard Grove Rd, ODENTON, MD 21113
MLS# MDAA2127510Listed by: HYATT & COMPANY REAL ESTATE, LLC - Coming Soon
 $390,000Coming Soon3 beds 2 baths
$390,000Coming Soon3 beds 2 baths313 3 Sirens Ct, ODENTON, MD 21113
MLS# MDAA2127282Listed by: THE CORNERSTONE AGENCY, LLC - New
 $425,000Active4 beds 4 baths2,232 sq. ft.
$425,000Active4 beds 4 baths2,232 sq. ft.212 Goldsborough Dr, ODENTON, MD 21113
MLS# MDAA2123188Listed by: DOUGLAS REALTY LLC - Coming SoonOpen Thu, 4 to 6pm
 $495,000Coming Soon4 beds 2 baths
$495,000Coming Soon4 beds 2 baths2315 Silver Way, GAMBRILLS, MD 21054
MLS# MDAA2127520Listed by: REAL BROKER, LLC - Coming Soon
 $475,000Coming Soon3 beds 3 baths
$475,000Coming Soon3 beds 3 baths336 Chessington, ODENTON, MD 21113
MLS# MDAA2127498Listed by: NEXTHOME PREMIER REAL ESTATE - Coming Soon
 $275,000Coming Soon3 beds 1 baths
$275,000Coming Soon3 beds 1 baths1454 Berger St, ODENTON, MD 21113
MLS# MDAA2127450Listed by: KELLER WILLIAMS LUCIDO AGENCY - New
 $350,000Active2 beds 2 baths1,160 sq. ft.
$350,000Active2 beds 2 baths1,160 sq. ft.655 Realm Ct W, ODENTON, MD 21113
MLS# MDAA2127310Listed by: CUMMINGS & CO. REALTORS - Open Sat, 12 to 2pmNew
 $899,999Active5 beds 4 baths4,220 sq. ft.
$899,999Active5 beds 4 baths4,220 sq. ft.810 Lamoka Dr, ODENTON, MD 21113
MLS# MDAA2127284Listed by: LONG & FOSTER REAL ESTATE, INC. - Coming Soon
 $499,990Coming Soon4 beds 4 baths
$499,990Coming Soon4 beds 4 baths908 Glaze Ct, ODENTON, MD 21113
MLS# MDAA2127102Listed by: FATHOM REALTY MD, LLC - Coming Soon
 $419,900Coming Soon3 beds 4 baths
$419,900Coming Soon3 beds 4 baths2139 Commissary Cir, ODENTON, MD 21113
MLS# MDAA2127298Listed by: TAYLOR PROPERTIES
