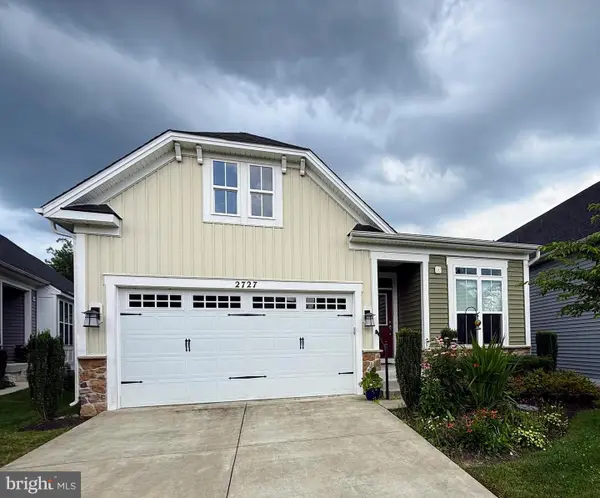560 Edwards Dr, Odenton, MD 21113
Local realty services provided by:Better Homes and Gardens Real Estate GSA Realty
560 Edwards Dr,Odenton, MD 21113
$479,999
- 4 Beds
- 3 Baths
- 1,892 sq. ft.
- Single family
- Active
Listed by: elizabeth keyser, daniel hood
Office: vybe realty
MLS#:MDAA2127318
Source:BRIGHTMLS
Price summary
- Price:$479,999
- Price per sq. ft.:$253.7
About this home
Welcome to this beautifully refreshed ranch-style home in the sought-after Maple Ridge community! Nestled on a quiet street facing the woods, this 4-bedroom, 2.5-bath home blends modern updates with thoughtful maintenance — including recent professional air duct cleaning and fresh landscaping to ensure a clean, comfortable, and inviting atmosphere from the moment you arrive.
Step inside to find new flooring, tasteful cosmetic upgrades, and an open, sunlit layout that flows seamlessly from the living room into the dining area and kitchen. The finished lower level adds flexible space for a family room, office, or home gym. Outside, the 0.18-acre lot offers a peaceful retreat with room to relax, garden, or entertain — all framed by the natural wooded backdrop of Maple Ridge. With timeless curb appeal, convenient parking, and easy access to nearby amenities, this move-in ready home perfectly combines comfort, care, and convenience. Don’t miss your chance to make it your own!
Contact an agent
Home facts
- Year built:1975
- Listing ID #:MDAA2127318
- Added:54 day(s) ago
- Updated:November 26, 2025 at 03:02 PM
Rooms and interior
- Bedrooms:4
- Total bathrooms:3
- Full bathrooms:2
- Half bathrooms:1
- Living area:1,892 sq. ft.
Heating and cooling
- Cooling:Central A/C
- Heating:Central, Electric
Structure and exterior
- Roof:Composite, Shingle
- Year built:1975
- Building area:1,892 sq. ft.
- Lot area:0.18 Acres
Utilities
- Water:Public
- Sewer:Public Sewer
Finances and disclosures
- Price:$479,999
- Price per sq. ft.:$253.7
- Tax amount:$4,342 (2024)
New listings near 560 Edwards Dr
 $899,000Pending5 beds 4 baths4,379 sq. ft.
$899,000Pending5 beds 4 baths4,379 sq. ft.206 Heatherbloom Trl, GAMBRILLS, MD 21054
MLS# MDAA2131476Listed by: COLDWELL BANKER REALTY- New
 $959,900Active5 beds 4 baths4,760 sq. ft.
$959,900Active5 beds 4 baths4,760 sq. ft.1584 Star Stella Dr, ODENTON, MD 21113
MLS# MDAA2131558Listed by: COLDWELL BANKER REALTY  $1,149,990Pending5 beds 6 baths5,793 sq. ft.
$1,149,990Pending5 beds 6 baths5,793 sq. ft.1484 Lavender Cliff Way, ODENTON, MD 21113
MLS# MDAA2131632Listed by: KELLER WILLIAMS LUCIDO AGENCY- Coming Soon
 $850,000Coming Soon5 beds 3 baths
$850,000Coming Soon5 beds 3 baths2926 Quarry Cir, ODENTON, MD 21113
MLS# MDAA2131454Listed by: KELLER WILLIAMS SELECT REALTORS OF ANNAPOLIS  $400,000Pending3 beds 3 baths1,812 sq. ft.
$400,000Pending3 beds 3 baths1,812 sq. ft.208 Pinecove Ave, ODENTON, MD 21113
MLS# MDAA2131238Listed by: THE KW COLLECTIVE- Coming SoonOpen Sat, 11am to 2pm
 $424,900Coming Soon3 beds 3 baths
$424,900Coming Soon3 beds 3 baths163 Langdon Farm Cir, ODENTON, MD 21113
MLS# MDAA2131376Listed by: KELLER WILLIAMS PREFERRED PROPERTIES  $785,000Pending4 beds 3 baths3,461 sq. ft.
$785,000Pending4 beds 3 baths3,461 sq. ft.2727 Dragon Fly Way, ODENTON, MD 21113
MLS# MDAA2131354Listed by: LONG & FOSTER REAL ESTATE, INC.- New
 $379,900Active3 beds 3 baths1,300 sq. ft.
$379,900Active3 beds 3 baths1,300 sq. ft.1344 Huntover Dr, ODENTON, MD 21113
MLS# MDAA2127590Listed by: CORNER HOUSE REALTY  $460,000Active3 beds 4 baths1,640 sq. ft.
$460,000Active3 beds 4 baths1,640 sq. ft.727 Dayspring Dr, ODENTON, MD 21113
MLS# MDAA2130968Listed by: KELLER WILLIAMS FLAGSHIP $359,900Pending2 beds 3 baths1,368 sq. ft.
$359,900Pending2 beds 3 baths1,368 sq. ft.8656 Willow Leaf Ln, ODENTON, MD 21113
MLS# MDAA2130984Listed by: NEXT STEP REALTY, LLC.
