8656 Willow Leaf Ln, Odenton, MD 21113
Local realty services provided by:Better Homes and Gardens Real Estate Murphy & Co.
8656 Willow Leaf Ln,Odenton, MD 21113
$359,900
- 2 Beds
- 3 Baths
- 1,368 sq. ft.
- Townhouse
- Active
Upcoming open houses
- Sun, Nov 1611:00 am - 01:00 pm
Listed by: matthew p wyble
Office: next step realty, llc.
MLS#:MDAA2130984
Source:BRIGHTMLS
Price summary
- Price:$359,900
- Price per sq. ft.:$263.08
- Monthly HOA dues:$300
About this home
Welcome to 8656 Willow Leaf Lane — a beautifully updated 2-bedroom, 2.5-bath condo townhome in the sought-after Pine Orchard community of Odenton.
Step inside to an inviting open-concept main level with 9-foot ceilings, fresh paint, and new carpet throughout. The bright kitchen offers plenty of space for dining and opens to a private deck, perfect for morning coffee or evening relaxation.
Upstairs, you’ll find two spacious bedrooms, each with its own full bath, plus the convenience of laundry on the bedroom level.
This move-in ready home also features updated bathrooms and modern finishes throughout. Enjoy all that the Pine Orchard HOA offers, including community pools and neighborhood amenities—all just minutes from Fort Meade, major commuter routes, shopping, and dining.
Contact an agent
Home facts
- Year built:1998
- Listing ID #:MDAA2130984
- Added:1 day(s) ago
- Updated:November 15, 2025 at 04:11 PM
Rooms and interior
- Bedrooms:2
- Total bathrooms:3
- Full bathrooms:2
- Half bathrooms:1
- Living area:1,368 sq. ft.
Heating and cooling
- Cooling:Central A/C
- Heating:Electric, Heat Pump(s)
Structure and exterior
- Roof:Asphalt
- Year built:1998
- Building area:1,368 sq. ft.
Utilities
- Water:Public
- Sewer:Public Sewer
Finances and disclosures
- Price:$359,900
- Price per sq. ft.:$263.08
- Tax amount:$3,546 (2025)
New listings near 8656 Willow Leaf Ln
- Open Sat, 12 to 2pmNew
 $460,000Active3 beds 4 baths1,640 sq. ft.
$460,000Active3 beds 4 baths1,640 sq. ft.727 Dayspring Dr, ODENTON, MD 21113
MLS# MDAA2130968Listed by: KELLER WILLIAMS FLAGSHIP - Open Sun, 2 to 4pmNew
 $544,900Active2 beds 2 baths1,668 sq. ft.
$544,900Active2 beds 2 baths1,668 sq. ft.2630 Dragon Fly Way, ODENTON, MD 21113
MLS# MDAA2131174Listed by: THE REAL ESTATE EXPERTS - Open Sun, 12 to 2pmNew
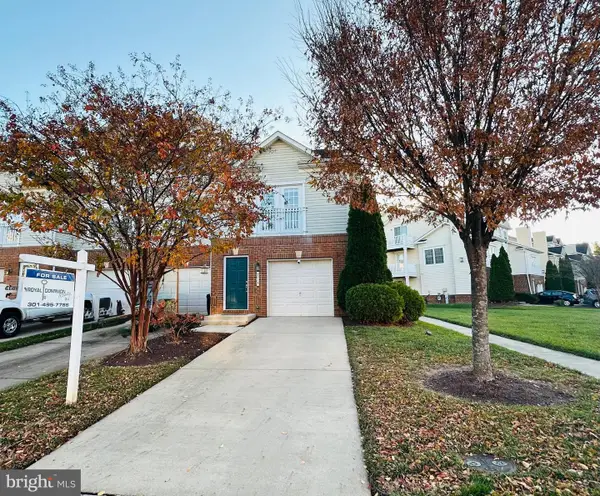 $410,000Active2 beds 2 baths1,601 sq. ft.
$410,000Active2 beds 2 baths1,601 sq. ft.2013 Astilbe Way #2013, ODENTON, MD 21113
MLS# MDAA2130994Listed by: ROYAL DOMINION REALTY - New
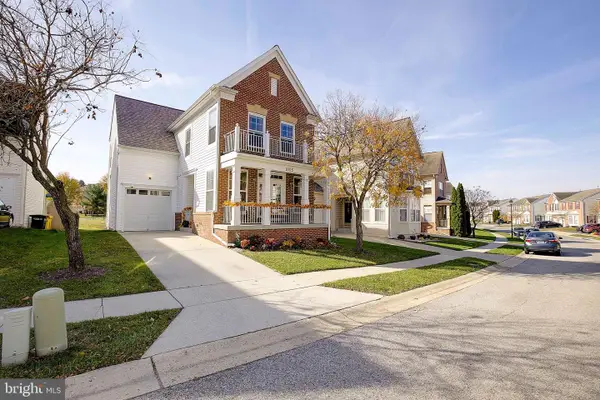 $550,000Active4 beds 3 baths2,360 sq. ft.
$550,000Active4 beds 3 baths2,360 sq. ft.1805 Scaffold Way, ODENTON, MD 21113
MLS# MDAA2128630Listed by: RE/MAX LEADING EDGE - New
 $864,990Active4 beds 3 baths3,492 sq. ft.
$864,990Active4 beds 3 baths3,492 sq. ft.1418 Cranesbill Ln, ODENTON, MD 21113
MLS# MDAA2130912Listed by: KELLER WILLIAMS LUCIDO AGENCY - New
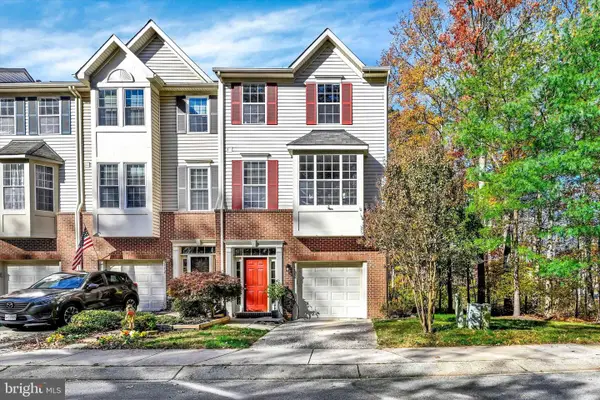 $529,990Active3 beds 3 baths2,128 sq. ft.
$529,990Active3 beds 3 baths2,128 sq. ft.2370 Sandy Walk Way, ODENTON, MD 21113
MLS# MDAA2130396Listed by: COMPASS - New
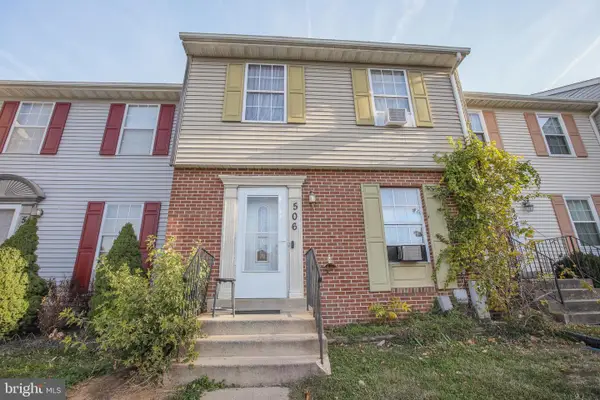 $325,000Active3 beds 3 baths1,331 sq. ft.
$325,000Active3 beds 3 baths1,331 sq. ft.506 Imperial Sq, ODENTON, MD 21113
MLS# MDAA2130496Listed by: EXP REALTY, LLC 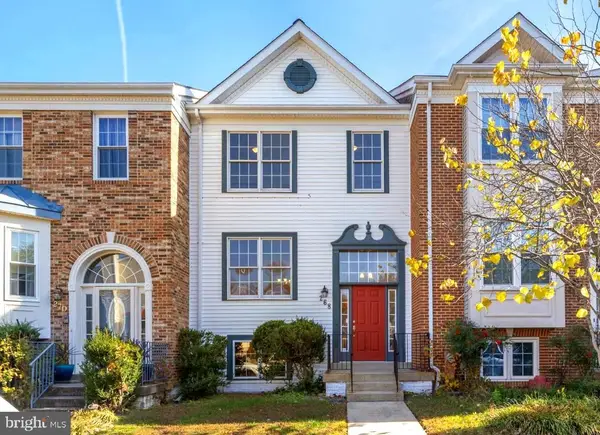 $425,000Pending4 beds 4 baths2,054 sq. ft.
$425,000Pending4 beds 4 baths2,054 sq. ft.268 Saint Michaels Cir, ODENTON, MD 21113
MLS# MDAA2126958Listed by: COMPASS- Open Sat, 1 to 3pmNew
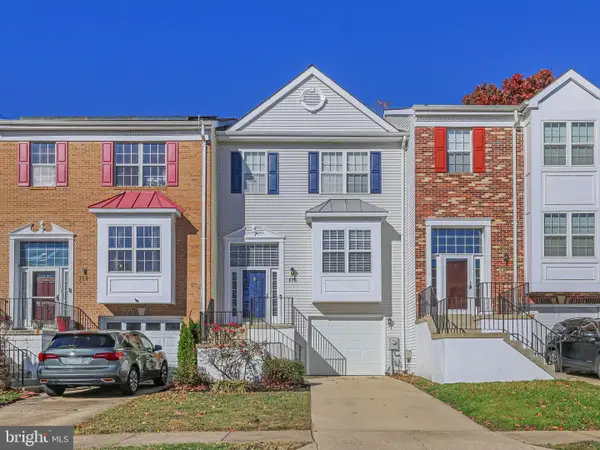 $450,000Active3 beds 4 baths2,042 sq. ft.
$450,000Active3 beds 4 baths2,042 sq. ft.176 Pinecove Ave, ODENTON, MD 21113
MLS# MDAA2130486Listed by: KELLER WILLIAMS CAPITAL PROPERTIES
