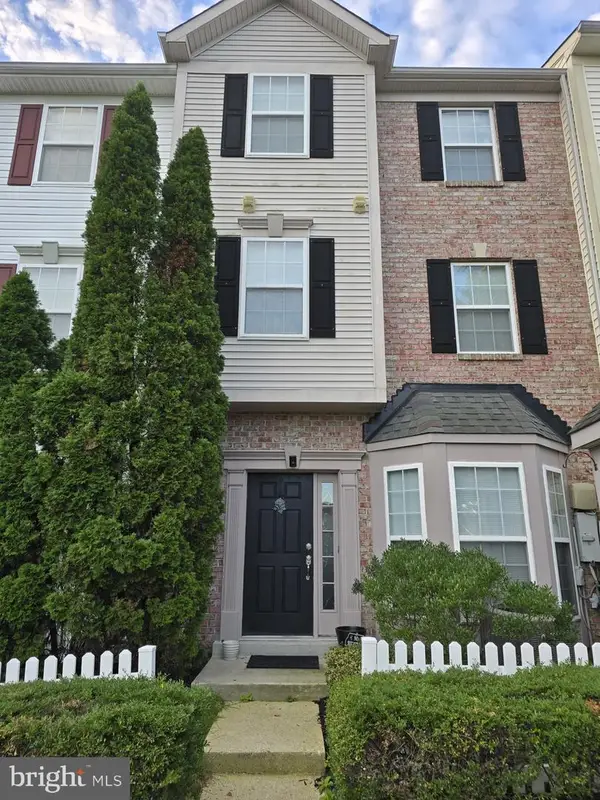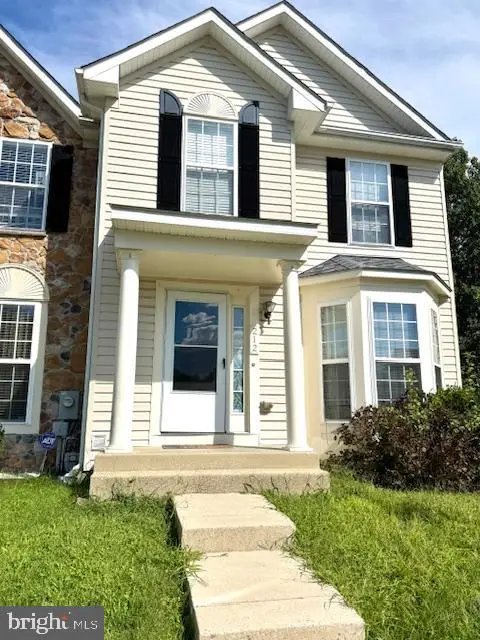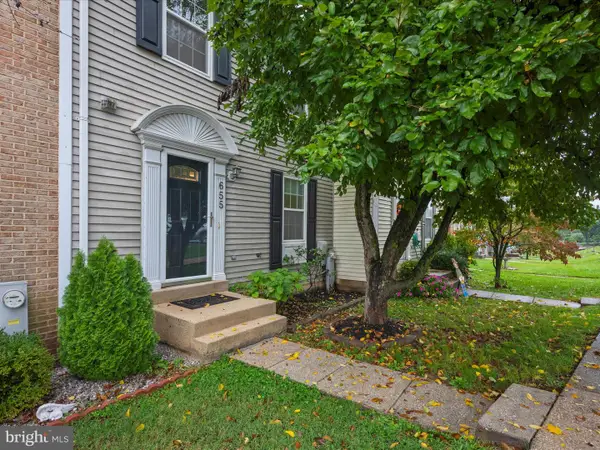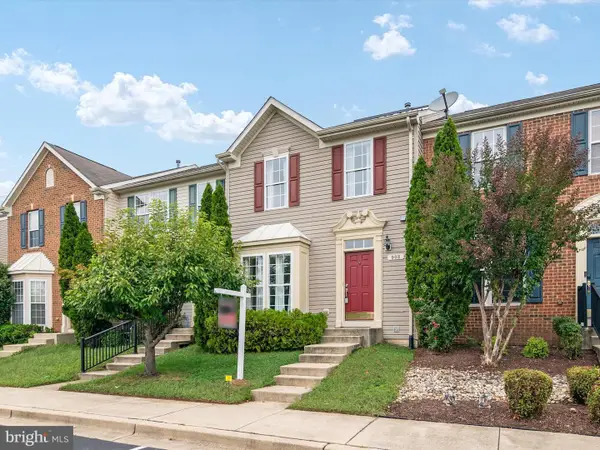620 Cadbury Dr, Odenton, MD 21113
Local realty services provided by:Better Homes and Gardens Real Estate Reserve
620 Cadbury Dr,Odenton, MD 21113
$399,000
- 5 Beds
- 2 Baths
- 2,124 sq. ft.
- Single family
- Active
Listed by:ashaduntae m kemp
Office:coldwell banker realty
MLS#:MDAA2120048
Source:BRIGHTMLS
Price summary
- Price:$399,000
- Price per sq. ft.:$187.85
About this home
HUGE PRICE CUT!! MOTIVATED SELLER! Semi-Detached home with the square footage of a Single – Family. This home features a recently renovated kitchen, separate dining, fresh paint, hardwood floors throughout the Main Level. The lower level of the home provides a large family room for entertainment as well as 2- bedrooms, renovated full bathroom and a large laundry/storage area. Updated roof, private deck and large backyard. Move-In-Ready!
Located in the highly sought-out Maple Ridge community with No HOA fee! It is conveniently located near multiple grocery stores and Waugh Chapel Town Centre which features many options for dining, shopping and entertainment. Take a short drive to Arundel Mills Mall, Maryland Live! Casino and several outdoor spaces offering trails, playgrounds, sports fields, and green spaces to enjoy year-round. Commuters can quickly access the Odenton MARC train, Route 32, 97, Route 3 to get to Annapolis, Baltimore, Washington, D.C. and Thurgood Marshall BWI Airport.
Contact an agent
Home facts
- Year built:1965
- Listing ID #:MDAA2120048
- Added:81 day(s) ago
- Updated:October 01, 2025 at 01:44 PM
Rooms and interior
- Bedrooms:5
- Total bathrooms:2
- Full bathrooms:2
- Living area:2,124 sq. ft.
Heating and cooling
- Cooling:Ceiling Fan(s), Central A/C
- Heating:Central
Structure and exterior
- Year built:1965
- Building area:2,124 sq. ft.
- Lot area:0.13 Acres
Utilities
- Water:Public
- Sewer:Public Sewer
Finances and disclosures
- Price:$399,000
- Price per sq. ft.:$187.85
- Tax amount:$3,250 (2024)
New listings near 620 Cadbury Dr
- Coming Soon
 $492,000Coming Soon3 beds 3 baths
$492,000Coming Soon3 beds 3 baths8031 Orchard Grove Rd, ODENTON, MD 21113
MLS# MDAA2127510Listed by: HYATT & COMPANY REAL ESTATE, LLC - Coming Soon
 $390,000Coming Soon3 beds 2 baths
$390,000Coming Soon3 beds 2 baths313 3 Sirens Ct, ODENTON, MD 21113
MLS# MDAA2127282Listed by: THE CORNERSTONE AGENCY, LLC - New
 $425,000Active4 beds 4 baths2,232 sq. ft.
$425,000Active4 beds 4 baths2,232 sq. ft.212 Goldsborough Dr, ODENTON, MD 21113
MLS# MDAA2123188Listed by: DOUGLAS REALTY LLC - Coming SoonOpen Thu, 4 to 6pm
 $495,000Coming Soon4 beds 2 baths
$495,000Coming Soon4 beds 2 baths2315 Silver Way, GAMBRILLS, MD 21054
MLS# MDAA2127520Listed by: REAL BROKER, LLC - Coming Soon
 $475,000Coming Soon3 beds 3 baths
$475,000Coming Soon3 beds 3 baths336 Chessington, ODENTON, MD 21113
MLS# MDAA2127498Listed by: NEXTHOME PREMIER REAL ESTATE - Coming Soon
 $275,000Coming Soon3 beds 1 baths
$275,000Coming Soon3 beds 1 baths1454 Berger St, ODENTON, MD 21113
MLS# MDAA2127450Listed by: KELLER WILLIAMS LUCIDO AGENCY - New
 $350,000Active2 beds 2 baths1,160 sq. ft.
$350,000Active2 beds 2 baths1,160 sq. ft.655 Realm Ct W, ODENTON, MD 21113
MLS# MDAA2127310Listed by: CUMMINGS & CO. REALTORS - Open Sat, 12 to 2pmNew
 $899,999Active5 beds 4 baths4,220 sq. ft.
$899,999Active5 beds 4 baths4,220 sq. ft.810 Lamoka Dr, ODENTON, MD 21113
MLS# MDAA2127284Listed by: LONG & FOSTER REAL ESTATE, INC. - Coming Soon
 $499,990Coming Soon4 beds 4 baths
$499,990Coming Soon4 beds 4 baths908 Glaze Ct, ODENTON, MD 21113
MLS# MDAA2127102Listed by: FATHOM REALTY MD, LLC - Coming Soon
 $419,900Coming Soon3 beds 4 baths
$419,900Coming Soon3 beds 4 baths2139 Commissary Cir, ODENTON, MD 21113
MLS# MDAA2127298Listed by: TAYLOR PROPERTIES
