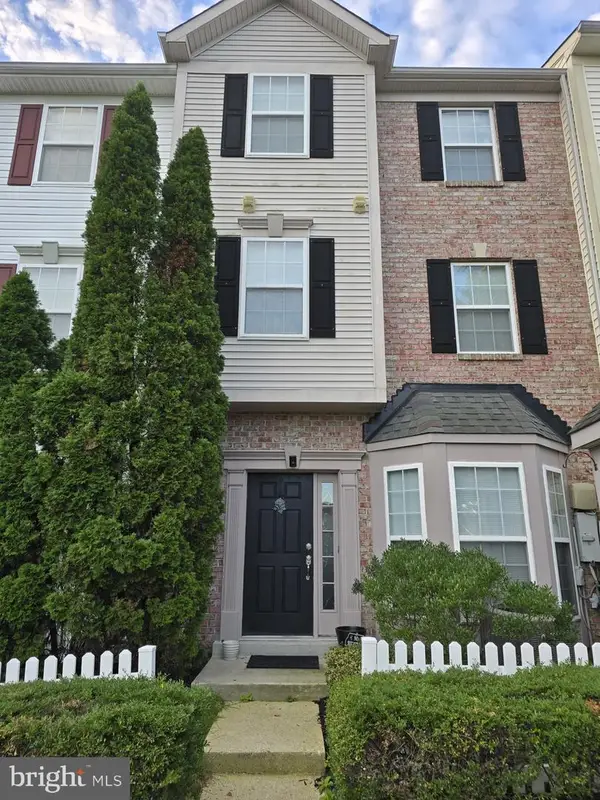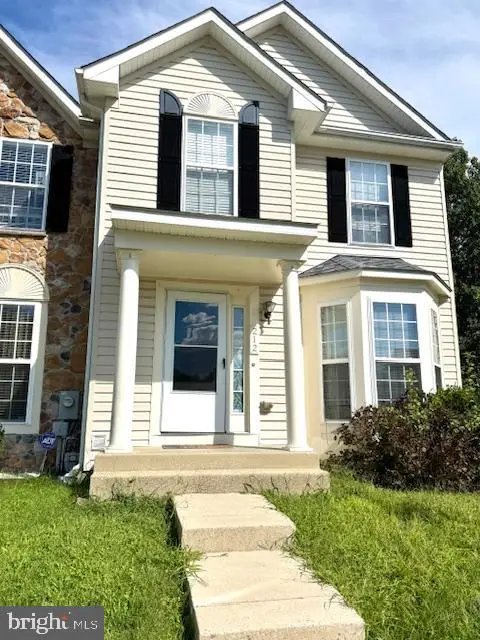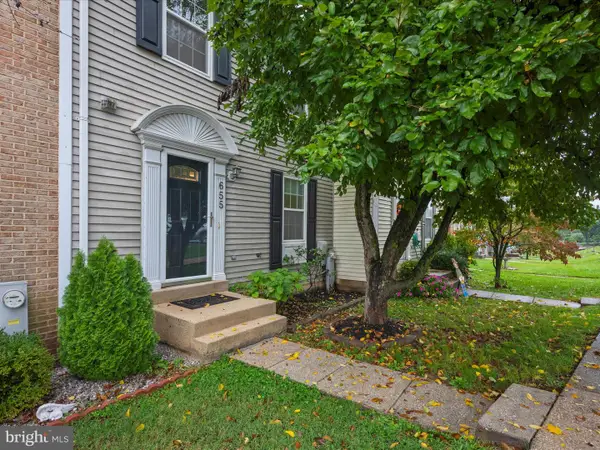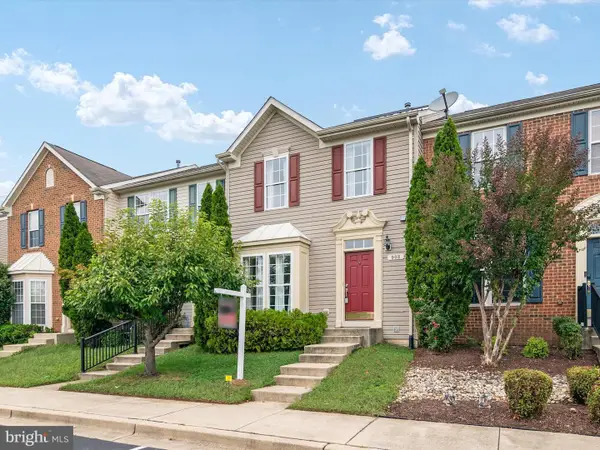709 Pine Drift Dr, Odenton, MD 21113
Local realty services provided by:Better Homes and Gardens Real Estate GSA Realty
709 Pine Drift Dr,Odenton, MD 21113
$440,000
- 3 Beds
- 3 Baths
- 1,785 sq. ft.
- Townhouse
- Pending
Listed by:sarah martin
Office:long & foster real estate, inc.
MLS#:MDAA2122666
Source:BRIGHTMLS
Price summary
- Price:$440,000
- Price per sq. ft.:$246.5
- Monthly HOA dues:$93
About this home
Welcome to this bright and spacious 3-bedroom, 2.5-bath end-unit townhouse located in the highly desirable Piney Orchard community. Perfectly positioned with serene wooded views and a large fenced backyard, this home offers the ideal balance of comfort, privacy, and modern updates—all within one of Anne Arundel County’s most amenity-rich neighborhoods.
The main level features an updated kitchen with a gorgeous butcher block island, and plenty of cabinet space, a bump out for more room, newer cabinets and appliances. The open layout flows into the dining and living areas, enhanced by abundant natural light from newer windows. Step out onto the private deck overlooking the woods—a peaceful spot for morning coffee or evening relaxation.
Upstairs, you’ll find three well-sized bedrooms, including a spacious primary suite with an en-suite bath and generous closet space. Two full bathrooms and a convenient main-level half bath make daily living easy for both residents and guests.
The lower level features a large living area, working fireplace, bonus room, ample storage closet and a laundry room. You can walk right out to your fenced back yard as well.
The large, fully fenced backyard offers an expansive grassy area—perfect for pets, gardening, or entertaining. Being an end-unit, enjoy added privacy and extra windows for even more natural light.
This home is move-in ready with a newer roof, HVAC, and windows, offering peace of mind and energy efficiency.
As a resident of Piney Orchard, you’ll enjoy access to top-tier amenities including 3 outdoor pools, an indoor lap pool, fitness centers, community center, walking and biking trails, tot lots, playgrounds, tennis courts, and scenic nature preserves. All of this, just minutes from shopping, dining, Fort Meade, the MARC train, and major commuter routes to DC, Baltimore, and Annapolis.
Don’t miss the opportunity to live in one of the area’s most sought-after communities. Schedule your private tour today and make this Piney Orchard gem your next home!
Contact an agent
Home facts
- Year built:1993
- Listing ID #:MDAA2122666
- Added:56 day(s) ago
- Updated:October 01, 2025 at 07:32 AM
Rooms and interior
- Bedrooms:3
- Total bathrooms:3
- Full bathrooms:2
- Half bathrooms:1
- Living area:1,785 sq. ft.
Heating and cooling
- Cooling:Ceiling Fan(s), Central A/C
- Heating:Electric, Forced Air
Structure and exterior
- Year built:1993
- Building area:1,785 sq. ft.
- Lot area:0.06 Acres
Utilities
- Water:Public
- Sewer:Public Sewer
Finances and disclosures
- Price:$440,000
- Price per sq. ft.:$246.5
- Tax amount:$4,143 (2024)
New listings near 709 Pine Drift Dr
- Coming Soon
 $492,000Coming Soon3 beds 3 baths
$492,000Coming Soon3 beds 3 baths8031 Orchard Grove Rd, ODENTON, MD 21113
MLS# MDAA2127510Listed by: HYATT & COMPANY REAL ESTATE, LLC - Coming Soon
 $390,000Coming Soon3 beds 2 baths
$390,000Coming Soon3 beds 2 baths313 3 Sirens Ct, ODENTON, MD 21113
MLS# MDAA2127282Listed by: THE CORNERSTONE AGENCY, LLC - New
 $425,000Active4 beds 4 baths2,232 sq. ft.
$425,000Active4 beds 4 baths2,232 sq. ft.212 Goldsborough Dr, ODENTON, MD 21113
MLS# MDAA2123188Listed by: DOUGLAS REALTY LLC - Coming SoonOpen Thu, 4 to 6pm
 $495,000Coming Soon4 beds 2 baths
$495,000Coming Soon4 beds 2 baths2315 Silver Way, GAMBRILLS, MD 21054
MLS# MDAA2127520Listed by: REAL BROKER, LLC - Coming Soon
 $475,000Coming Soon3 beds 3 baths
$475,000Coming Soon3 beds 3 baths336 Chessington, ODENTON, MD 21113
MLS# MDAA2127498Listed by: NEXTHOME PREMIER REAL ESTATE - Coming Soon
 $275,000Coming Soon3 beds 1 baths
$275,000Coming Soon3 beds 1 baths1454 Berger St, ODENTON, MD 21113
MLS# MDAA2127450Listed by: KELLER WILLIAMS LUCIDO AGENCY - New
 $350,000Active2 beds 2 baths1,160 sq. ft.
$350,000Active2 beds 2 baths1,160 sq. ft.655 Realm Ct W, ODENTON, MD 21113
MLS# MDAA2127310Listed by: CUMMINGS & CO. REALTORS - Open Sat, 12 to 2pmNew
 $899,999Active5 beds 4 baths4,220 sq. ft.
$899,999Active5 beds 4 baths4,220 sq. ft.810 Lamoka Dr, ODENTON, MD 21113
MLS# MDAA2127284Listed by: LONG & FOSTER REAL ESTATE, INC. - Coming Soon
 $499,990Coming Soon4 beds 4 baths
$499,990Coming Soon4 beds 4 baths908 Glaze Ct, ODENTON, MD 21113
MLS# MDAA2127102Listed by: FATHOM REALTY MD, LLC - Coming Soon
 $419,900Coming Soon3 beds 4 baths
$419,900Coming Soon3 beds 4 baths2139 Commissary Cir, ODENTON, MD 21113
MLS# MDAA2127298Listed by: TAYLOR PROPERTIES
