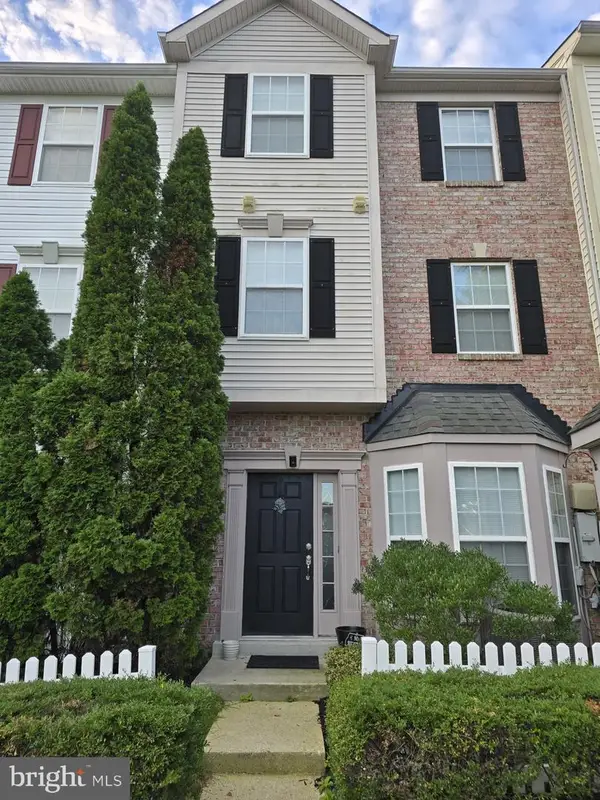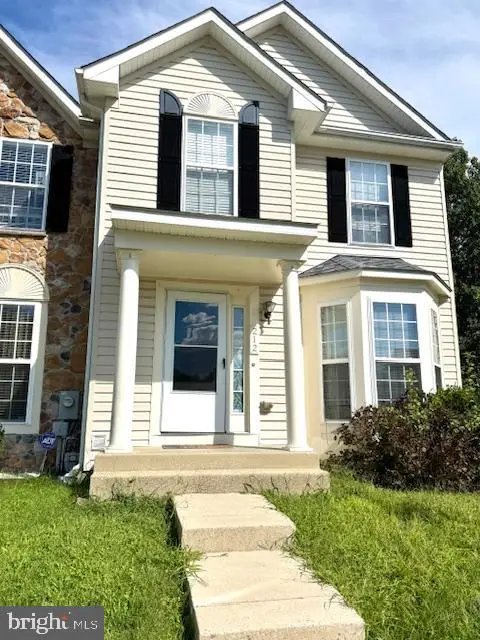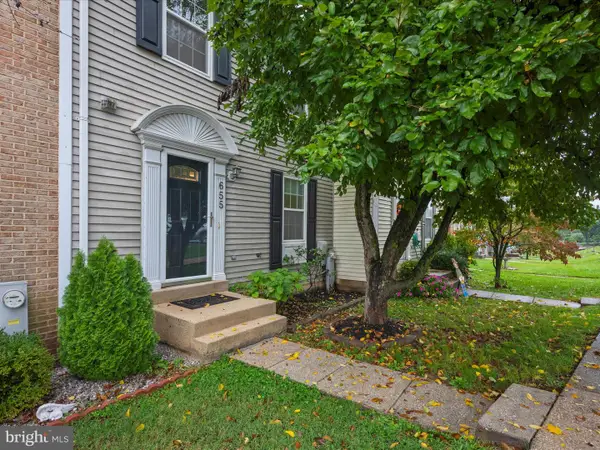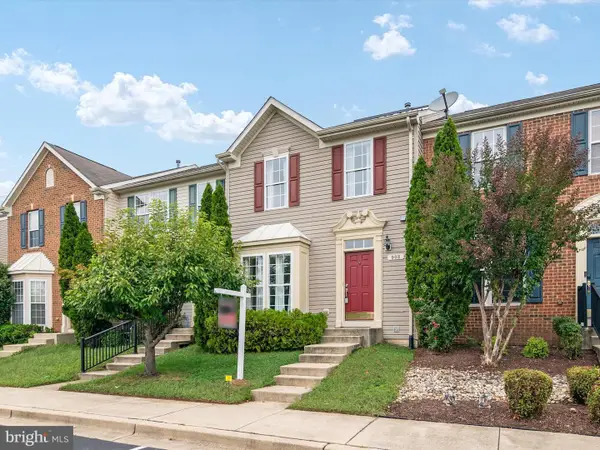836 Estuary Dr, Odenton, MD 21113
Local realty services provided by:Better Homes and Gardens Real Estate Cassidon Realty
836 Estuary Dr,Odenton, MD 21113
$425,000
- 3 Beds
- 2 Baths
- 2,237 sq. ft.
- Townhouse
- Pending
Listed by:kathleen moore
Office:engel & volkers annapolis
MLS#:MDAA2127150
Source:BRIGHTMLS
Price summary
- Price:$425,000
- Price per sq. ft.:$189.99
- Monthly HOA dues:$85.33
About this home
*Offer Deadline for 5 pm on Monday 9/29* Welcome home to 836 Estuary Drive, a wonderfully maintained end-unit townhome located in the highly sought-after, amenity-rich community of Piney Orchard. This spacious three-bedroom, two full bath residence offers comfort, convenience, and plenty of natural light throughout. The inviting floor plan features a bright living area that flows seamlessly into the dining space and kitchen, making everyday living and entertaining effortless. The top level is dedicated to the private primary suite, complete with a loft-style design, walk-in closet and spa-like bath featuring a soaking tub and separate shower. Two additional bedrooms and a full bath provide plenty of room for family, guests, or a home office. Step outside to enjoy the large brick patio, perfect for outdoor dining, entertaining, or simply relaxing. A generously sized shed offers extra storage space as well. As a resident of Piney Orchard, you’ll enjoy access to community pools, fitness center, walking trails, tennis courts, clubhouse, playgrounds and more, all in a location that’s close to shopping, dining, major commuter routes, and Fort Meade. This home blends style, function, and the best of community living. Don’t miss the opportunity to make it yours.
Contact an agent
Home facts
- Year built:2000
- Listing ID #:MDAA2127150
- Added:5 day(s) ago
- Updated:October 01, 2025 at 07:32 AM
Rooms and interior
- Bedrooms:3
- Total bathrooms:2
- Full bathrooms:2
- Living area:2,237 sq. ft.
Heating and cooling
- Cooling:Ceiling Fan(s), Central A/C
- Heating:Forced Air, Natural Gas
Structure and exterior
- Year built:2000
- Building area:2,237 sq. ft.
- Lot area:0.04 Acres
Schools
- High school:ARUNDEL
Utilities
- Water:Public
- Sewer:Public Sewer
Finances and disclosures
- Price:$425,000
- Price per sq. ft.:$189.99
- Tax amount:$3,825 (2024)
New listings near 836 Estuary Dr
- Coming Soon
 $492,000Coming Soon3 beds 3 baths
$492,000Coming Soon3 beds 3 baths8031 Orchard Grove Rd, ODENTON, MD 21113
MLS# MDAA2127510Listed by: HYATT & COMPANY REAL ESTATE, LLC - Coming Soon
 $390,000Coming Soon3 beds 2 baths
$390,000Coming Soon3 beds 2 baths313 3 Sirens Ct, ODENTON, MD 21113
MLS# MDAA2127282Listed by: THE CORNERSTONE AGENCY, LLC - New
 $425,000Active4 beds 4 baths2,232 sq. ft.
$425,000Active4 beds 4 baths2,232 sq. ft.212 Goldsborough Dr, ODENTON, MD 21113
MLS# MDAA2123188Listed by: DOUGLAS REALTY LLC - Coming SoonOpen Thu, 4 to 6pm
 $495,000Coming Soon4 beds 2 baths
$495,000Coming Soon4 beds 2 baths2315 Silver Way, GAMBRILLS, MD 21054
MLS# MDAA2127520Listed by: REAL BROKER, LLC - Coming Soon
 $475,000Coming Soon3 beds 3 baths
$475,000Coming Soon3 beds 3 baths336 Chessington, ODENTON, MD 21113
MLS# MDAA2127498Listed by: NEXTHOME PREMIER REAL ESTATE - Coming Soon
 $275,000Coming Soon3 beds 1 baths
$275,000Coming Soon3 beds 1 baths1454 Berger St, ODENTON, MD 21113
MLS# MDAA2127450Listed by: KELLER WILLIAMS LUCIDO AGENCY - New
 $350,000Active2 beds 2 baths1,160 sq. ft.
$350,000Active2 beds 2 baths1,160 sq. ft.655 Realm Ct W, ODENTON, MD 21113
MLS# MDAA2127310Listed by: CUMMINGS & CO. REALTORS - Open Sat, 12 to 2pmNew
 $899,999Active5 beds 4 baths4,220 sq. ft.
$899,999Active5 beds 4 baths4,220 sq. ft.810 Lamoka Dr, ODENTON, MD 21113
MLS# MDAA2127284Listed by: LONG & FOSTER REAL ESTATE, INC. - Coming Soon
 $499,990Coming Soon4 beds 4 baths
$499,990Coming Soon4 beds 4 baths908 Glaze Ct, ODENTON, MD 21113
MLS# MDAA2127102Listed by: FATHOM REALTY MD, LLC - Coming Soon
 $419,900Coming Soon3 beds 4 baths
$419,900Coming Soon3 beds 4 baths2139 Commissary Cir, ODENTON, MD 21113
MLS# MDAA2127298Listed by: TAYLOR PROPERTIES
