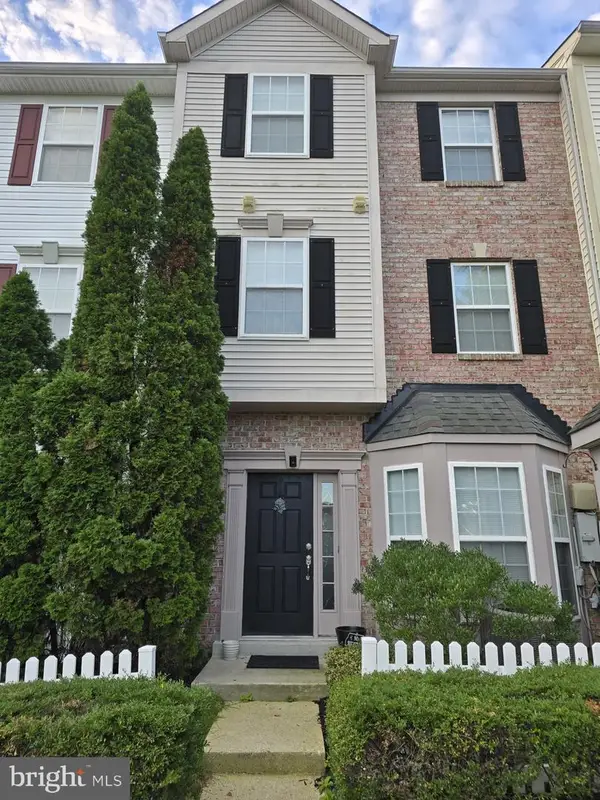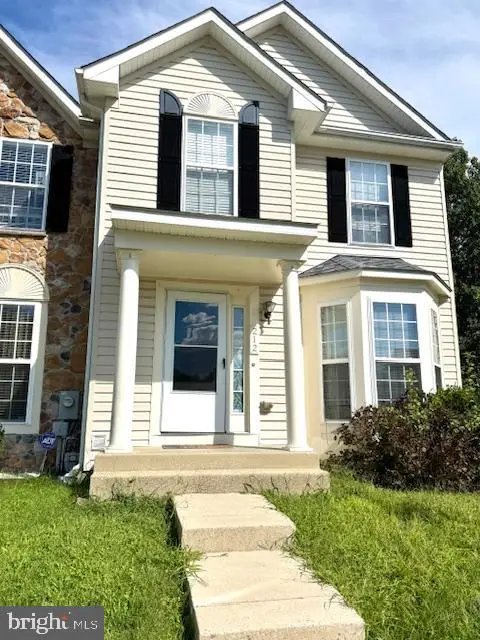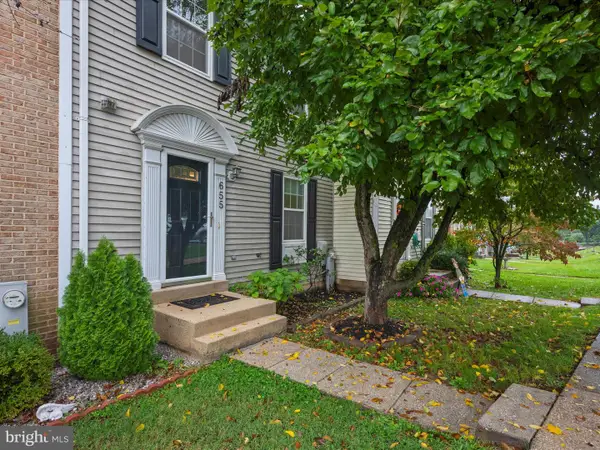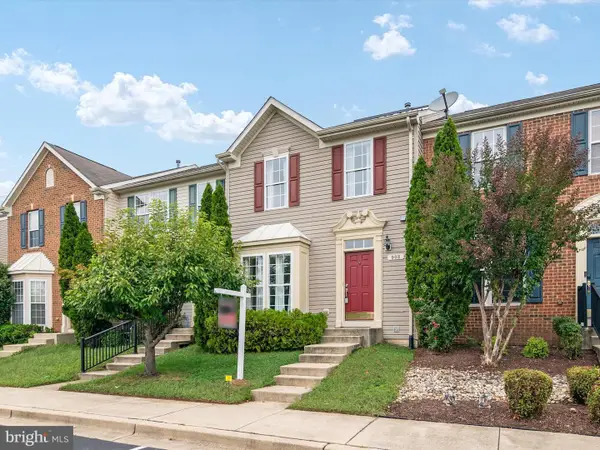8539 Pine Meadows Dr, Odenton, MD 21113
Local realty services provided by:Better Homes and Gardens Real Estate Reserve
Listed by:nancy gowan
Office:real broker, llc. - annapolis
MLS#:MDAA2126964
Source:BRIGHTMLS
Price summary
- Price:$459,900
- Price per sq. ft.:$267.38
- Monthly HOA dues:$151
About this home
**OPEN HOUSE Saturday 9/27/25 from 12PM-2PM!!!***STUNNING 3-level townhome with TWO assigned parking spaces, stylish updates, and one of the most serene backyards in the neighborhood! Step inside to a beautiful and spacious living room with large front windows and gleaming hardwood floors! Modern kitchen showcases granite countertops, white cabinetry, a convenient breakfast peninsula, subway tile backsplash, pantry, and stainless steel appliances, all opening seamlessly to the dining room. Upstairs, the primary suite impresses with vaulted ceilings, large walk-in closet, and a beautifully renovated en-suite bathroom. Two additional bedrooms, each with vaulted ceilings, and a fully renovated hall bath complete the upper level. The finished lower level provides even more living space with a wood-burning fireplace, dedicated office or potential fourth bedroom, laundry room + storage space, and half bathroom! ENJOY and relax outside as the house backs to trees and open green space, with a professionally landscaped yard with stone pavers that truly create the perfect private retreat! Recent updates include a NEW roof and AC unit (2021), new basement flooring and carpet (2022), kitchen appliances (2023), updated bathrooms (2022), and a new heater and furnace (2024). Living in this wonderful community of Piney Orchard means enjoying the incredible lifestyle that includes: 4 pools, including an indoor pool and fitness center at the clubhouse, nature trails, bike paths, multiple playgrounds, community festivals, and more! Conveniently located near Fort Meade, NSA, Annapolis, Baltimore, and Washington, DC, this townhome combines the comfort, style, and location in one perfect package. **Total HOA fees are $151/month (West Courts $90/month, and the greater Piney Orchard Community fee is $735/annually)** Truly a 10/10! Come see this home for yourself!
Contact an agent
Home facts
- Year built:1994
- Listing ID #:MDAA2126964
- Added:7 day(s) ago
- Updated:October 01, 2025 at 01:59 PM
Rooms and interior
- Bedrooms:3
- Total bathrooms:4
- Full bathrooms:2
- Half bathrooms:2
- Living area:1,720 sq. ft.
Heating and cooling
- Cooling:Central A/C, Programmable Thermostat
- Heating:Forced Air, Natural Gas, Programmable Thermostat
Structure and exterior
- Roof:Shingle
- Year built:1994
- Building area:1,720 sq. ft.
- Lot area:0.04 Acres
Schools
- High school:ARUNDEL
- Middle school:ARUNDEL
- Elementary school:PINEY ORCHARD
Utilities
- Water:Public
- Sewer:Public Sewer
Finances and disclosures
- Price:$459,900
- Price per sq. ft.:$267.38
- Tax amount:$4,204 (2024)
New listings near 8539 Pine Meadows Dr
- Coming Soon
 $492,000Coming Soon3 beds 3 baths
$492,000Coming Soon3 beds 3 baths8031 Orchard Grove Rd, ODENTON, MD 21113
MLS# MDAA2127510Listed by: HYATT & COMPANY REAL ESTATE, LLC - Coming Soon
 $390,000Coming Soon3 beds 2 baths
$390,000Coming Soon3 beds 2 baths313 3 Sirens Ct, ODENTON, MD 21113
MLS# MDAA2127282Listed by: THE CORNERSTONE AGENCY, LLC - New
 $425,000Active4 beds 4 baths2,232 sq. ft.
$425,000Active4 beds 4 baths2,232 sq. ft.212 Goldsborough Dr, ODENTON, MD 21113
MLS# MDAA2123188Listed by: DOUGLAS REALTY LLC - Coming SoonOpen Thu, 4 to 6pm
 $495,000Coming Soon4 beds 2 baths
$495,000Coming Soon4 beds 2 baths2315 Silver Way, GAMBRILLS, MD 21054
MLS# MDAA2127520Listed by: REAL BROKER, LLC - Coming Soon
 $475,000Coming Soon3 beds 3 baths
$475,000Coming Soon3 beds 3 baths336 Chessington, ODENTON, MD 21113
MLS# MDAA2127498Listed by: NEXTHOME PREMIER REAL ESTATE - Coming Soon
 $275,000Coming Soon3 beds 1 baths
$275,000Coming Soon3 beds 1 baths1454 Berger St, ODENTON, MD 21113
MLS# MDAA2127450Listed by: KELLER WILLIAMS LUCIDO AGENCY - New
 $350,000Active2 beds 2 baths1,160 sq. ft.
$350,000Active2 beds 2 baths1,160 sq. ft.655 Realm Ct W, ODENTON, MD 21113
MLS# MDAA2127310Listed by: CUMMINGS & CO. REALTORS - Open Sat, 12 to 2pmNew
 $899,999Active5 beds 4 baths4,220 sq. ft.
$899,999Active5 beds 4 baths4,220 sq. ft.810 Lamoka Dr, ODENTON, MD 21113
MLS# MDAA2127284Listed by: LONG & FOSTER REAL ESTATE, INC. - Coming Soon
 $499,990Coming Soon4 beds 4 baths
$499,990Coming Soon4 beds 4 baths908 Glaze Ct, ODENTON, MD 21113
MLS# MDAA2127102Listed by: FATHOM REALTY MD, LLC - Coming Soon
 $419,900Coming Soon3 beds 4 baths
$419,900Coming Soon3 beds 4 baths2139 Commissary Cir, ODENTON, MD 21113
MLS# MDAA2127298Listed by: TAYLOR PROPERTIES
