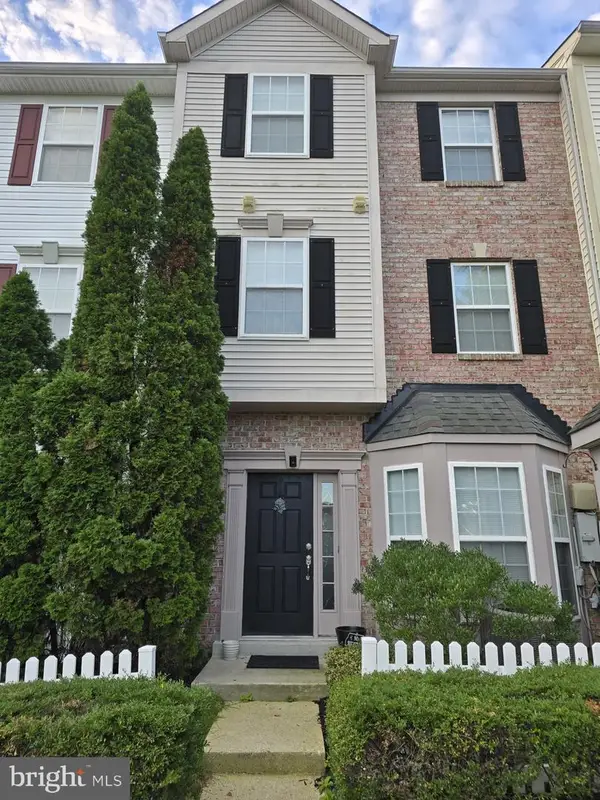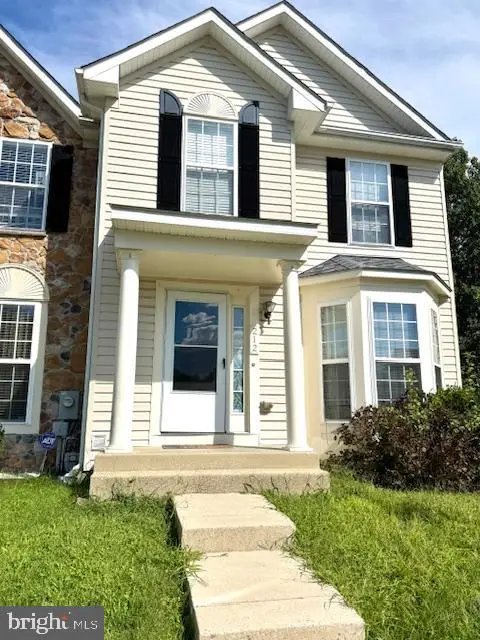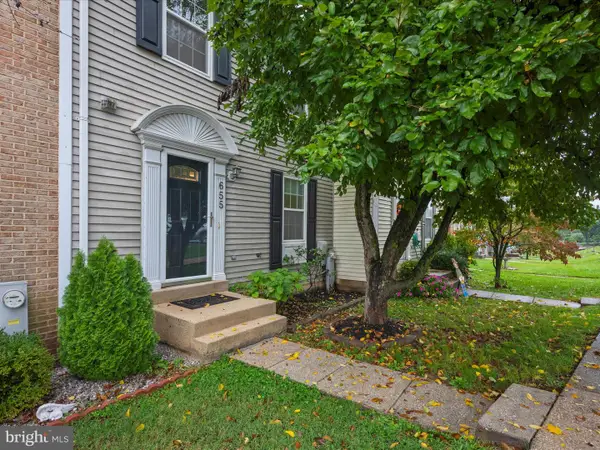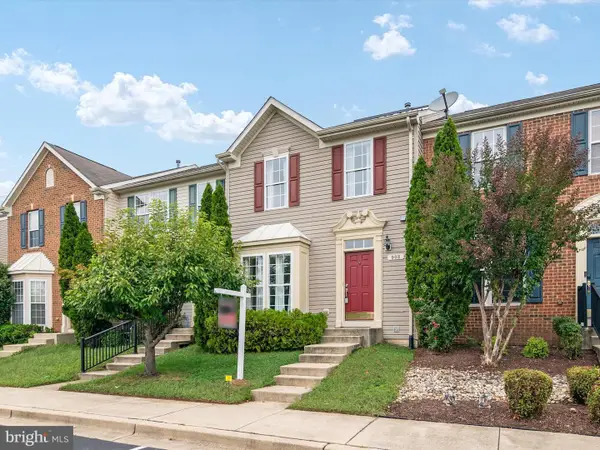8609 Wintergreen Ct #302, Odenton, MD 21113
Local realty services provided by:Better Homes and Gardens Real Estate Reserve
Listed by:jennifer a klarman
Office:long & foster real estate, inc.
MLS#:MDAA2112610
Source:BRIGHTMLS
Price summary
- Price:$425,000
- Price per sq. ft.:$223.68
- Monthly HOA dues:$150
About this home
*** CHECK OUT THE NEW LVP FLOORING! *** START PACKING! ***
A 3rd floor, 3 Bedroom, DOGWOOD model - 1,900 sq. ft. , the largest model in The Gatherings!
This spacious Condo is full of natural light, thanks to its corner location with windows on three sides. A full wall of plantation shutters adds charm, while glass-paned French doors lead to a cozy Sun Room, complete with a built-in entertainment center.
Enjoy tray ceilings in both the Living Room and the Primary Bedroom, adding subtle architectural interest. The Primary Suite also features a walk-in with custom designed closet organizer, plus a bath with a soaking tub and a separate shower with a built-in bench. The second bedroom is nicely sized, and the third bedroom offers a full wall of closet space designed by California Closets — great for guests, crafts, or a home office. Each of the three bedrooms, the living room, and the sunroom are equipped with ceiling fans, helping to keep things comfortable year-round.
The kitchen features Silestone countertops, Merrilat cabinets, and a recently installed glass-top induction stove (2024). A separate pantry offers shelves and bins for easy storage. The Breakfast Room is the perfect spot to start your day.
The HVAC system and Water Heater were replaced in 2020.
This Condo also comes with a garage space and a tandem parking space that conveys with the sale. The garage has an epoxy-coated floor and custom storage features to help keep things neat and functional.
But the real bonus? All of this comes with access to the amenities at The Gatherings at Forest Glen that is only steps away — including a clubhouse, fitness center, game and hobby rooms, outdoor pool and patio, and more. You'll also enjoy the broader Piney Orchard community, offering walking and biking trails, an indoor pool and hot tub, and tennis and basketball courts.
A Quick Recap of Why You'll Love It
* Spacious, light-filled Dogwood floor plan —the largest available
* Windows on three sides and a separate sun room
* Thoughtful upgrades like tray ceilings, crown moldings, chair rail, and California Closets
* Garage space with storage and epoxy finish flooring
* Access to a full range of amenities and activities in a 55+ setting
* Located in the heart of Piney Orchard, close to shopping, dining, and more
It's a warm, comfortable space with just the right touches!
Contact an agent
Home facts
- Year built:2010
- Listing ID #:MDAA2112610
- Added:111 day(s) ago
- Updated:October 01, 2025 at 07:32 AM
Rooms and interior
- Bedrooms:3
- Total bathrooms:2
- Full bathrooms:2
- Living area:1,900 sq. ft.
Heating and cooling
- Cooling:Ceiling Fan(s), Central A/C
- Heating:Electric, Forced Air
Structure and exterior
- Roof:Asphalt
- Year built:2010
- Building area:1,900 sq. ft.
Schools
- High school:ARUNDEL
Utilities
- Water:Public
- Sewer:Public Sewer
Finances and disclosures
- Price:$425,000
- Price per sq. ft.:$223.68
- Tax amount:$4,437 (2024)
New listings near 8609 Wintergreen Ct #302
- Coming Soon
 $492,000Coming Soon3 beds 3 baths
$492,000Coming Soon3 beds 3 baths8031 Orchard Grove Rd, ODENTON, MD 21113
MLS# MDAA2127510Listed by: HYATT & COMPANY REAL ESTATE, LLC - Coming Soon
 $390,000Coming Soon3 beds 2 baths
$390,000Coming Soon3 beds 2 baths313 3 Sirens Ct, ODENTON, MD 21113
MLS# MDAA2127282Listed by: THE CORNERSTONE AGENCY, LLC - New
 $425,000Active4 beds 4 baths2,232 sq. ft.
$425,000Active4 beds 4 baths2,232 sq. ft.212 Goldsborough Dr, ODENTON, MD 21113
MLS# MDAA2123188Listed by: DOUGLAS REALTY LLC - Coming SoonOpen Thu, 4 to 6pm
 $495,000Coming Soon4 beds 2 baths
$495,000Coming Soon4 beds 2 baths2315 Silver Way, GAMBRILLS, MD 21054
MLS# MDAA2127520Listed by: REAL BROKER, LLC - Coming Soon
 $475,000Coming Soon3 beds 3 baths
$475,000Coming Soon3 beds 3 baths336 Chessington, ODENTON, MD 21113
MLS# MDAA2127498Listed by: NEXTHOME PREMIER REAL ESTATE - Coming Soon
 $275,000Coming Soon3 beds 1 baths
$275,000Coming Soon3 beds 1 baths1454 Berger St, ODENTON, MD 21113
MLS# MDAA2127450Listed by: KELLER WILLIAMS LUCIDO AGENCY - New
 $350,000Active2 beds 2 baths1,160 sq. ft.
$350,000Active2 beds 2 baths1,160 sq. ft.655 Realm Ct W, ODENTON, MD 21113
MLS# MDAA2127310Listed by: CUMMINGS & CO. REALTORS - Open Sat, 12 to 2pmNew
 $899,999Active5 beds 4 baths4,220 sq. ft.
$899,999Active5 beds 4 baths4,220 sq. ft.810 Lamoka Dr, ODENTON, MD 21113
MLS# MDAA2127284Listed by: LONG & FOSTER REAL ESTATE, INC. - Coming Soon
 $499,990Coming Soon4 beds 4 baths
$499,990Coming Soon4 beds 4 baths908 Glaze Ct, ODENTON, MD 21113
MLS# MDAA2127102Listed by: FATHOM REALTY MD, LLC - Coming Soon
 $419,900Coming Soon3 beds 4 baths
$419,900Coming Soon3 beds 4 baths2139 Commissary Cir, ODENTON, MD 21113
MLS# MDAA2127298Listed by: TAYLOR PROPERTIES
