16909 Batchellors Forest, Olney, MD 20832
Local realty services provided by:Better Homes and Gardens Real Estate Valley Partners
16909 Batchellors Forest,Olney, MD 20832
$1,275,000
- 4 Beds
- 3 Baths
- 3,466 sq. ft.
- Single family
- Pending
Listed by:kelly schuit
Office:kelly and co realty, llc.
MLS#:MDMC2195626
Source:BRIGHTMLS
Price summary
- Price:$1,275,000
- Price per sq. ft.:$367.86
About this home
Welcome to 16909 Batchellors Forest Road—an exceptional custom-built colonial nestled on 28.47 private acres in the heart of Olney, Maryland. Inspired by the historic Charlton House of Williamsburg, Virginia, this elegant 1988 residence blends timeless architecture with thoughtful updates and modern comfort.
Tucked away in serene seclusion yet just minutes from Olney’s vibrant town center, the property offers the rare combination of privacy and convenience—with easy access to shopping, dining, and the Glenmont Metro Station, just 20 minutes away for a stress-free commute into Washington, D.C.
Inside, the 3,466 square-foot home showcases classic craftsmanship, including re-milled antique heart pine floors that lend warmth and character to the living and dining rooms, main hallway, and a versatile bonus room currently serving as a home office. The traditional floor plan includes four spacious bedrooms and two and a half baths. A central fireplace—originally wood-burning, now converted to gas—serves as a cozy and charming focal point, adaptable to your preferences.
Recent upgrades include a brand-new roof, fresh interior paint, professionally cleaned windows, power-washed exterior and roof, updated landscaping, a cleaned septic system (March 2025), and HVAC servicing—ensuring peace of mind.
The oversized three-car attached garage offers abundant space for vehicles, storage, or a workshop, making this home as functional as it is beautiful.
Timeless elegance, unmatched privacy, and a location that balances retreat with accessibility—this is a one-of-a-kind opportunity to own a piece of refined country living just outside the city.
Contact an agent
Home facts
- Year built:1988
- Listing ID #:MDMC2195626
- Added:53 day(s) ago
- Updated:October 08, 2025 at 07:58 AM
Rooms and interior
- Bedrooms:4
- Total bathrooms:3
- Full bathrooms:2
- Half bathrooms:1
- Living area:3,466 sq. ft.
Heating and cooling
- Cooling:Central A/C
- Heating:Electric, Forced Air, Heat Pump(s)
Structure and exterior
- Year built:1988
- Building area:3,466 sq. ft.
- Lot area:28.47 Acres
Utilities
- Water:Well
- Sewer:Private Septic Tank
Finances and disclosures
- Price:$1,275,000
- Price per sq. ft.:$367.86
- Tax amount:$11,269 (2024)
New listings near 16909 Batchellors Forest
- New
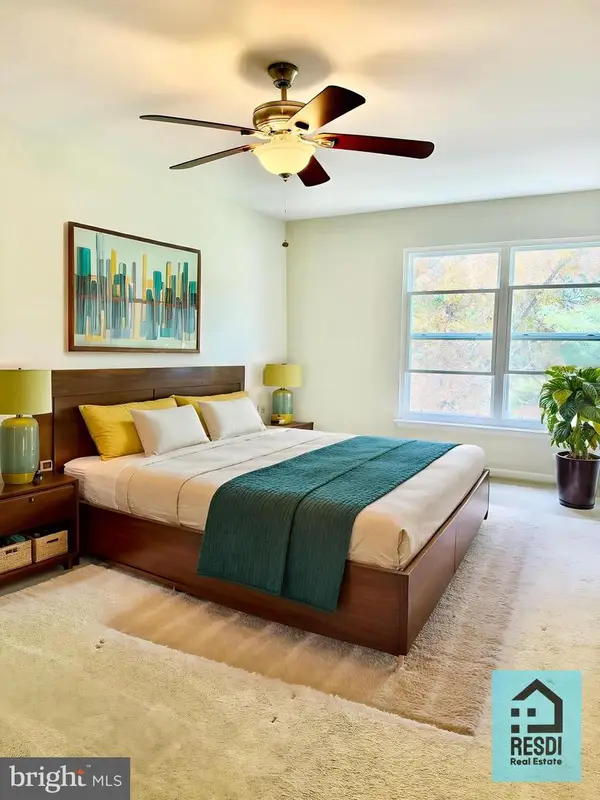 $325,000Active2 beds 2 baths898 sq. ft.
$325,000Active2 beds 2 baths898 sq. ft.18290 Rolling Meadow Way #4, OLNEY, MD 20832
MLS# MDMC2202930Listed by: RESDI REAL ESTATE, LLC - Coming Soon
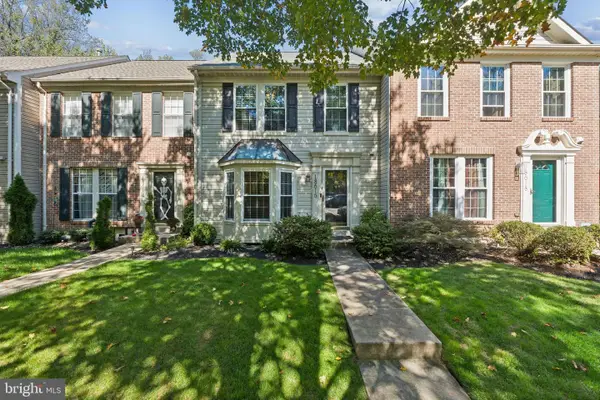 $500,000Coming Soon3 beds 4 baths
$500,000Coming Soon3 beds 4 baths18616 Shadowridge Ter, OLNEY, MD 20832
MLS# MDMC2202124Listed by: RLAH @PROPERTIES - New
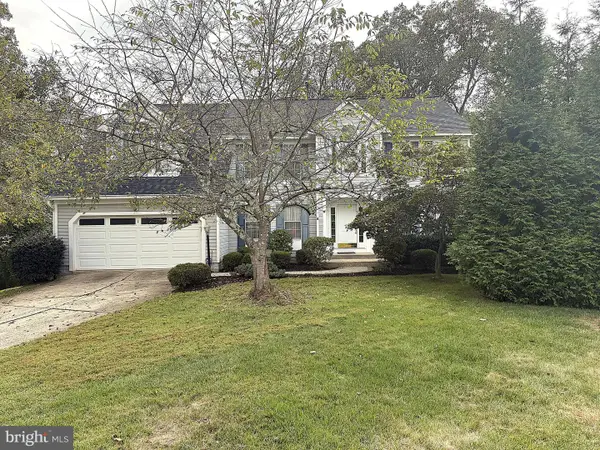 $830,000Active4 beds 3 baths3,048 sq. ft.
$830,000Active4 beds 3 baths3,048 sq. ft.18200 Littlebrooke Dr, OLNEY, MD 20832
MLS# MDMC2200658Listed by: RE/MAX REALTY GROUP - New
 $314,995Active2 beds 2 baths1,032 sq. ft.
$314,995Active2 beds 2 baths1,032 sq. ft.18251 Leman Lake Dr #606, OLNEY, MD 20832
MLS# MDMC2202528Listed by: WEICHERT, REALTORS  $750,000Pending4 beds 3 baths2,000 sq. ft.
$750,000Pending4 beds 3 baths2,000 sq. ft.4715 Powder House Dr, ROCKVILLE, MD 20853
MLS# MDMC2202108Listed by: LONG & FOSTER REAL ESTATE, INC.- Open Sat, 2am to 4:30pm
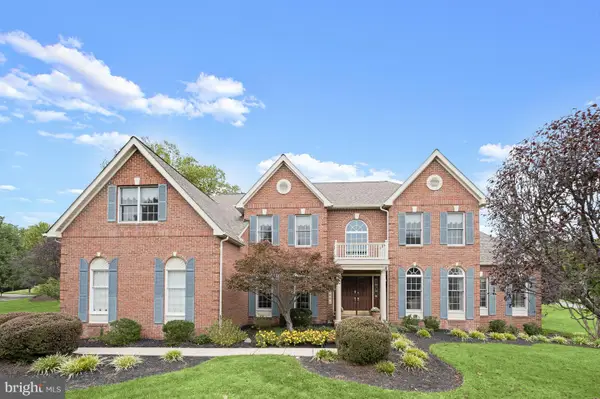 $1,199,000Active4 beds 5 baths4,172 sq. ft.
$1,199,000Active4 beds 5 baths4,172 sq. ft.16401 Hillcroft Dr, ROCKVILLE, MD 20853
MLS# MDMC2201506Listed by: WASHINGTON FINE PROPERTIES, LLC 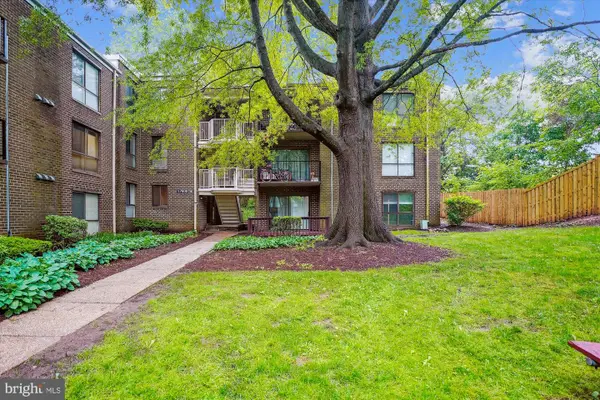 $240,000Active3 beds 2 baths996 sq. ft.
$240,000Active3 beds 2 baths996 sq. ft.17800 Buehler Rd #3, OLNEY, MD 20832
MLS# MDMC2201276Listed by: COMPASS- Coming Soon
 $399,900Coming Soon2 beds 2 baths
$399,900Coming Soon2 beds 2 baths3825 Doc Berlin Dr #17, SILVER SPRING, MD 20906
MLS# MDMC2201438Listed by: NORTHROP REALTY 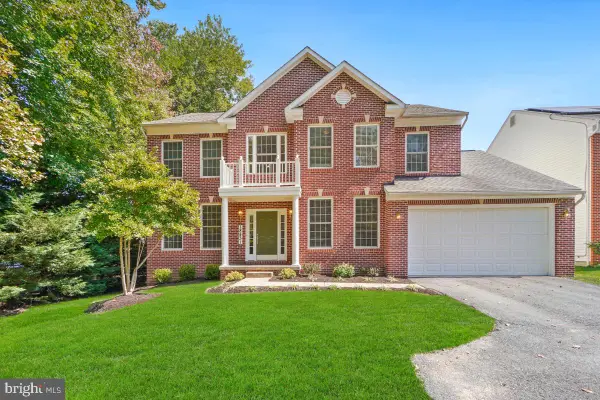 $850,000Pending5 beds 4 baths3,110 sq. ft.
$850,000Pending5 beds 4 baths3,110 sq. ft.18431 Forest Crossing Ct, OLNEY, MD 20832
MLS# MDMC2200026Listed by: RE/MAX REALTY GROUP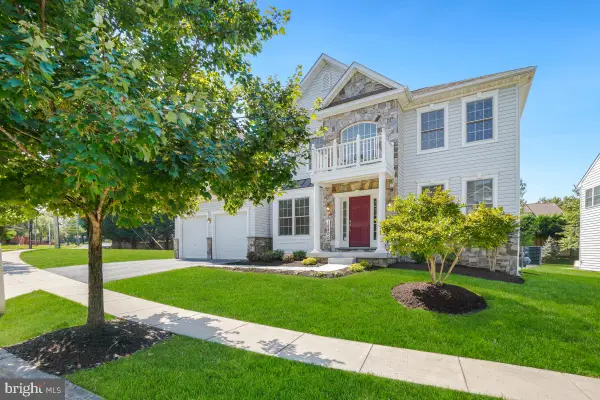 $829,900Pending4 beds 4 baths3,484 sq. ft.
$829,900Pending4 beds 4 baths3,484 sq. ft.18400 Forest Crossing Ct, OLNEY, MD 20832
MLS# MDMC2200068Listed by: RE/MAX REALTY GROUP
