17800 Buehler Rd #3, Olney, MD 20832
Local realty services provided by:Better Homes and Gardens Real Estate Reserve
Listed by:kathleen l whalen
Office:compass
MLS#:MDMC2201276
Source:BRIGHTMLS
Price summary
- Price:$240,000
- Price per sq. ft.:$240.96
About this home
After parking, proceed through the archway to the courtyard, where building 17800 will be on your left. This beautifully updated unit is ideally located on the third/top floor and the number on the door is #133. Nestled in a sought-after location just a short walk from downtown Olney, this bright and sunny three-bedroom condo strikes the perfect balance of convenience and serenity. Located in a tranquil corner of the community, it offers peaceful views from its private balcony. The unit features luxury flooring, a beautifully remodeled kitchen with stainless steel appliances and granite countertops (2020), a fully renovated hall bath (2020), a new electric panel (2025), new HVAC system (2020), new carpet (2025), and a washer/dryer combo (2020). The updated kitchen opens to a separate dining area and a spacious living room with balcony access. The condo includes three bedrooms, a full bath in the hallway, and an en-suite half bath in the primary bedroom. There is ample storage with a large hallway closet and a walk-in closet in the primary bedroom. This prime location is just blocks from the library, grocery stores, restaurants, shops, and more! Don’t miss this opportunity!
Contact an agent
Home facts
- Year built:1973
- Listing ID #:MDMC2201276
- Added:6 day(s) ago
- Updated:October 02, 2025 at 01:39 PM
Rooms and interior
- Bedrooms:3
- Total bathrooms:2
- Full bathrooms:1
- Half bathrooms:1
- Living area:996 sq. ft.
Heating and cooling
- Cooling:Central A/C
- Heating:Electric, Forced Air
Structure and exterior
- Year built:1973
- Building area:996 sq. ft.
Schools
- High school:SHERWOOD
- Middle school:ROSA M. PARKS
- Elementary school:OLNEY
Utilities
- Water:Public
- Sewer:Public Sewer
Finances and disclosures
- Price:$240,000
- Price per sq. ft.:$240.96
- Tax amount:$2,104 (2025)
New listings near 17800 Buehler Rd #3
- Open Sat, 2 to 4pmNew
 $750,000Active4 beds 3 baths2,000 sq. ft.
$750,000Active4 beds 3 baths2,000 sq. ft.4715 Powder House Dr, ROCKVILLE, MD 20853
MLS# MDMC2202108Listed by: LONG & FOSTER REAL ESTATE, INC. - New
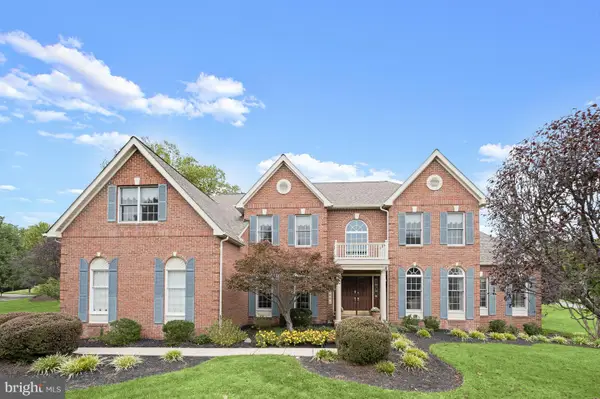 $1,199,000Active4 beds 5 baths4,172 sq. ft.
$1,199,000Active4 beds 5 baths4,172 sq. ft.16401 Hillcroft Dr, ROCKVILLE, MD 20853
MLS# MDMC2201506Listed by: WASHINGTON FINE PROPERTIES, LLC - Coming Soon
 $399,900Coming Soon2 beds 2 baths
$399,900Coming Soon2 beds 2 baths3825 Doc Berlin Dr #17, SILVER SPRING, MD 20906
MLS# MDMC2201438Listed by: NORTHROP REALTY 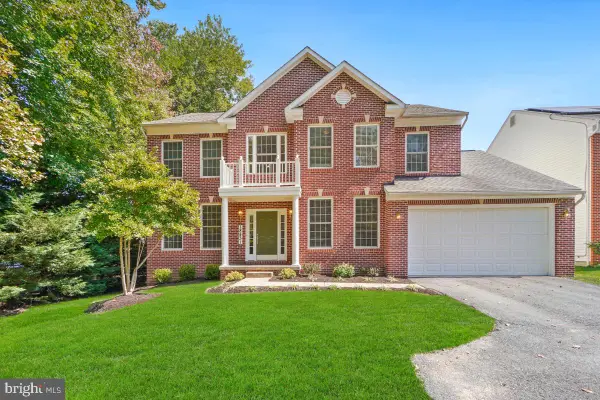 $850,000Pending5 beds 4 baths3,110 sq. ft.
$850,000Pending5 beds 4 baths3,110 sq. ft.18431 Forest Crossing Ct, OLNEY, MD 20832
MLS# MDMC2200026Listed by: RE/MAX REALTY GROUP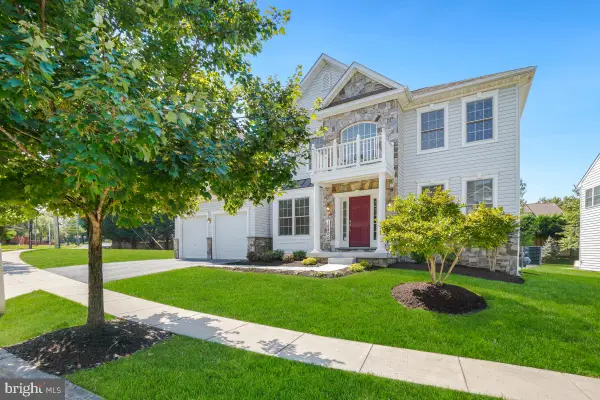 $829,900Pending4 beds 4 baths3,484 sq. ft.
$829,900Pending4 beds 4 baths3,484 sq. ft.18400 Forest Crossing Ct, OLNEY, MD 20832
MLS# MDMC2200068Listed by: RE/MAX REALTY GROUP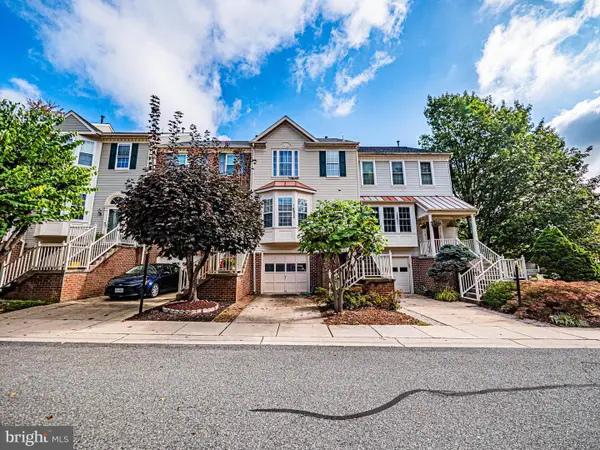 $534,999Active3 beds 3 baths1,440 sq. ft.
$534,999Active3 beds 3 baths1,440 sq. ft.18633 Clovercrest Cir, OLNEY, MD 20832
MLS# MDMC2200796Listed by: COMPASS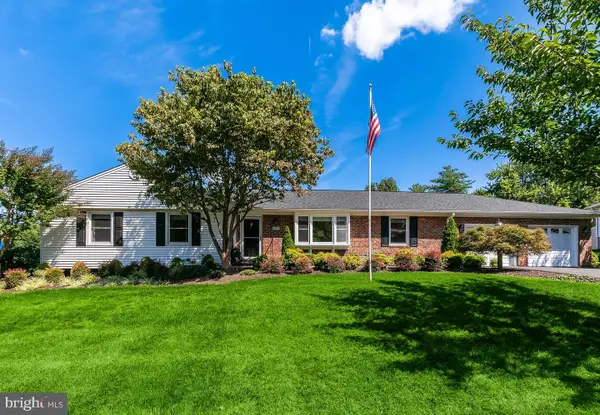 $735,000Pending3 beds 3 baths2,002 sq. ft.
$735,000Pending3 beds 3 baths2,002 sq. ft.17505 Cherokee Ln, OLNEY, MD 20832
MLS# MDMC2200262Listed by: LONG & FOSTER REAL ESTATE, INC.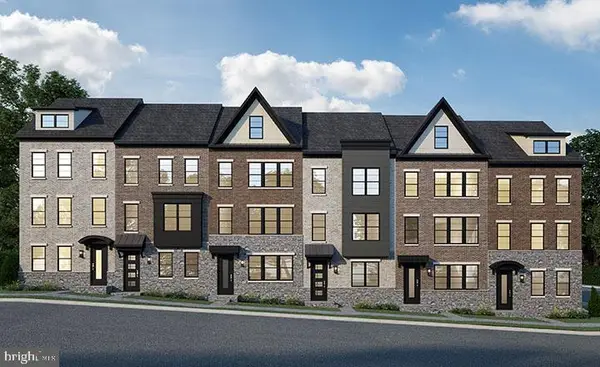 $952,249Active4 beds 4 baths2,000 sq. ft.
$952,249Active4 beds 4 baths2,000 sq. ft.4606 Integrity Alley, ROCKVILLE, MD 20850
MLS# MDMC2200586Listed by: RE/MAX GATEWAY $850,000Active4 beds 3 baths3,425 sq. ft.
$850,000Active4 beds 3 baths3,425 sq. ft.17421 Cherokee Ln, OLNEY, MD 20832
MLS# MDMC2200432Listed by: EXP REALTY, LLC
