17505 Cherokee Ln, Olney, MD 20832
Local realty services provided by:Better Homes and Gardens Real Estate Maturo
17505 Cherokee Ln,Olney, MD 20832
$735,000
- 3 Beds
- 3 Baths
- 2,002 sq. ft.
- Single family
- Pending
Listed by:george papakostas
Office:long & foster real estate, inc.
MLS#:MDMC2200262
Source:BRIGHTMLS
Price summary
- Price:$735,000
- Price per sq. ft.:$367.13
About this home
Welcome to this beautifully maintained 3-bedroom, 2.5-bath rambler-style home, perfectly situated in the heart of Olney. With inviting living spaces, modern updates, and a thoughtfully designed backyard, this home offers comfort, character, and functionality for today’s lifestyle. Step inside to find a separate formal living room with a wood-burning fireplace and a spacious dining room ideal for gatherings. The dedicated office/flex room provides versatility for work or hobbies. The eat-in kitchen features cherry cabinets, granite countertops, stainless steel appliances, and a unique pass-through cut-out overlooking the sunroom, creating an open and connected feel. A true highlight of this home is the sunroom with wall-to-wall casement windows, offering stunning views of the backyard gardens. This bright and airy space blends dining and lounging areas, perfect for year-round enjoyment. The main level also includes two full bathrooms: a hall bath with a tub/shower combo and gold fixtures, plus an en-suite bath in the primary bedroom with a sleek glass-door standing shower. Downstairs, the expansive basement provides multiple zones for relaxation and entertaining, including a lounge area, large bar, and plenty of room for seating. A spacious laundry room with washer, dryer, and storage offers great potential for updates. The basement also features a convenient half bath and a wall with built-in wine shelving plus an extra fridge. Step outside to enjoy the large patio, perfect for grilling or entertaining. The garden is thoughtfully landscaped with walkways, sitting areas, and a decorative bench, creating a private retreat. A brick shed with landscaping accents adds both charm and functionality to the outdoor space. This home’s location is unbeatable — close to shopping, gyms, the rec center, and local parks — offering both convenience and lifestyle.
Contact an agent
Home facts
- Year built:1969
- Listing ID #:MDMC2200262
- Added:12 day(s) ago
- Updated:October 01, 2025 at 07:32 AM
Rooms and interior
- Bedrooms:3
- Total bathrooms:3
- Full bathrooms:2
- Half bathrooms:1
- Living area:2,002 sq. ft.
Heating and cooling
- Cooling:Central A/C
- Heating:90% Forced Air, Natural Gas
Structure and exterior
- Year built:1969
- Building area:2,002 sq. ft.
- Lot area:0.38 Acres
Utilities
- Water:Public
- Sewer:Public Sewer
Finances and disclosures
- Price:$735,000
- Price per sq. ft.:$367.13
- Tax amount:$7,441 (2024)
New listings near 17505 Cherokee Ln
- Coming SoonOpen Sat, 2 to 4pm
 $750,000Coming Soon4 beds 3 baths
$750,000Coming Soon4 beds 3 baths4715 Powder House Dr, ROCKVILLE, MD 20853
MLS# MDMC2202108Listed by: LONG & FOSTER REAL ESTATE, INC. - New
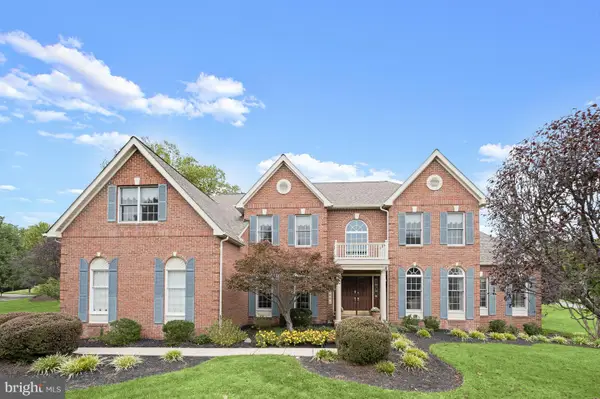 $1,199,000Active4 beds 5 baths4,172 sq. ft.
$1,199,000Active4 beds 5 baths4,172 sq. ft.16401 Hillcroft Dr, ROCKVILLE, MD 20853
MLS# MDMC2201506Listed by: WASHINGTON FINE PROPERTIES, LLC - New
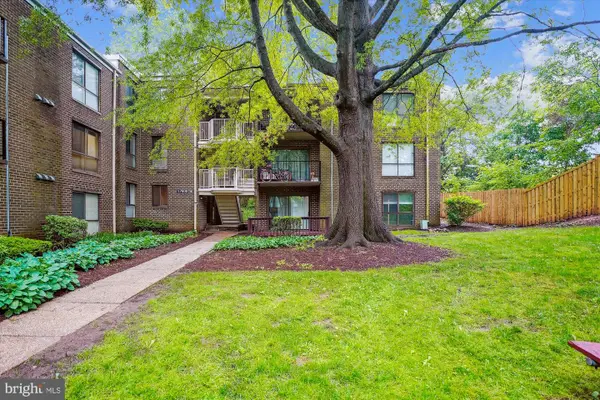 $240,000Active3 beds 2 baths996 sq. ft.
$240,000Active3 beds 2 baths996 sq. ft.17800 Buehler Rd #3, OLNEY, MD 20832
MLS# MDMC2201276Listed by: COMPASS - Coming Soon
 $499,900Coming Soon2 beds 2 baths
$499,900Coming Soon2 beds 2 baths3825 Doc Berlin Dr #17, SILVER SPRING, MD 20906
MLS# MDMC2201438Listed by: NORTHROP REALTY 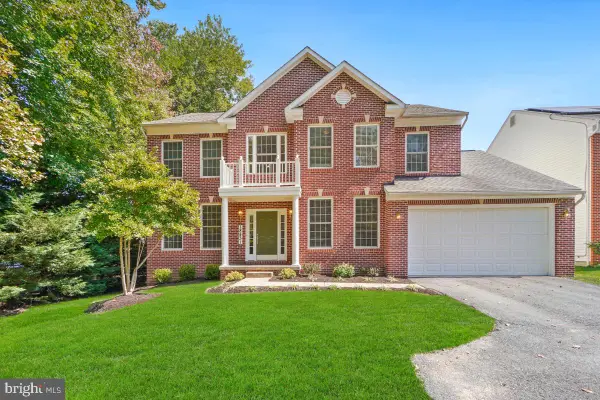 $850,000Pending5 beds 4 baths3,110 sq. ft.
$850,000Pending5 beds 4 baths3,110 sq. ft.18431 Forest Crossing Ct, OLNEY, MD 20832
MLS# MDMC2200026Listed by: RE/MAX REALTY GROUP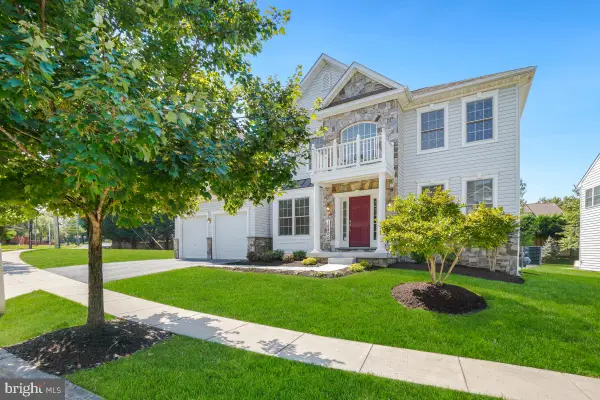 $829,900Pending4 beds 4 baths3,484 sq. ft.
$829,900Pending4 beds 4 baths3,484 sq. ft.18400 Forest Crossing Ct, OLNEY, MD 20832
MLS# MDMC2200068Listed by: RE/MAX REALTY GROUP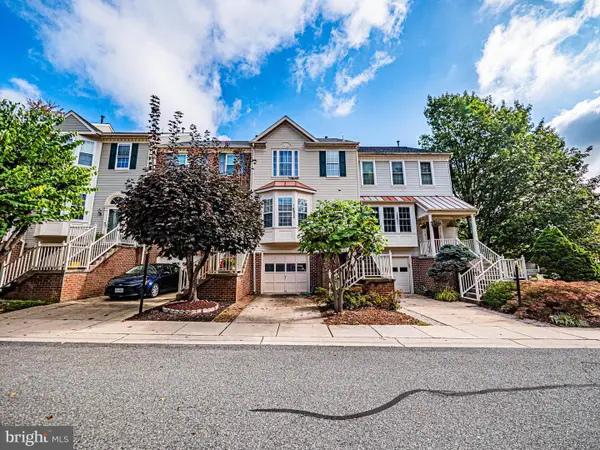 $534,999Active3 beds 3 baths1,440 sq. ft.
$534,999Active3 beds 3 baths1,440 sq. ft.18633 Clovercrest Cir, OLNEY, MD 20832
MLS# MDMC2200796Listed by: COMPASS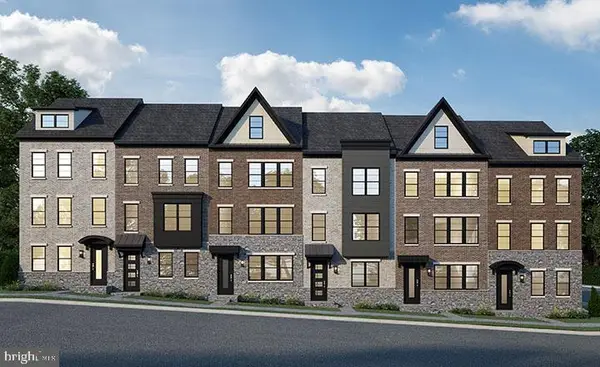 $952,249Active4 beds 4 baths2,000 sq. ft.
$952,249Active4 beds 4 baths2,000 sq. ft.4606 Integrity Alley, ROCKVILLE, MD 20850
MLS# MDMC2200586Listed by: RE/MAX GATEWAY $850,000Active4 beds 3 baths3,425 sq. ft.
$850,000Active4 beds 3 baths3,425 sq. ft.17421 Cherokee Ln, OLNEY, MD 20832
MLS# MDMC2200432Listed by: EXP REALTY, LLC
