18110 Bilney Dr, Olney, MD 20832
Local realty services provided by:Better Homes and Gardens Real Estate Community Realty
18110 Bilney Dr,Olney, MD 20832
$725,000
- 5 Beds
- 4 Baths
- 2,730 sq. ft.
- Single family
- Pending
Listed by:paul e butterfield
Office:re/max realty services
MLS#:MDMC2195480
Source:BRIGHTMLS
Price summary
- Price:$725,000
- Price per sq. ft.:$265.57
- Monthly HOA dues:$18.33
About this home
Welcome to this beautifully expanded 5-bedroom, 3.5bath colonial, move-in ready with refinished hardwood floors, fresh paint, and new carpet throughout! What makes this home truly unique is the thoughtful addition that expands both the main and lower levels. The main floor now features a spacious primary suite with full bath and laundry, as well as a larger, open kitchen and dining area designed for today’s lifestyle. Upstairs, you’ll find four generously sized bedrooms and two full baths, offering plenty of space for family and guests. The main level also includes a living room with custom built-ins, a convenient half bath, and a two-car garage, while the expanded kitchen, dining, and family rooms flow seamlessly together for easy entertaining. Downstairs, the finished walkout lower level provides a large recreation room plus flexible space for hobbies, a gym, or home office. Step outside to enjoy a wonderful deck overlooking the peaceful, wooded backdrop, great for gardening, outdoor dining, or simply soaking in nature. Backing to acres of protected woods and a small stream, this home is truly a nature lover’s paradise, a private retreat just minutes from everyday conveniences. Must See!
Contact an agent
Home facts
- Year built:1983
- Listing ID #:MDMC2195480
- Added:64 day(s) ago
- Updated:November 01, 2025 at 07:28 AM
Rooms and interior
- Bedrooms:5
- Total bathrooms:4
- Full bathrooms:3
- Half bathrooms:1
- Living area:2,730 sq. ft.
Heating and cooling
- Cooling:Central A/C
- Heating:Electric, Forced Air
Structure and exterior
- Roof:Asphalt
- Year built:1983
- Building area:2,730 sq. ft.
- Lot area:0.25 Acres
Schools
- High school:SHERWOOD
- Middle school:ROSA M. PARKS
- Elementary school:BELMONT
Utilities
- Water:Public
- Sewer:Public Sewer
Finances and disclosures
- Price:$725,000
- Price per sq. ft.:$265.57
- Tax amount:$6,850 (2024)
New listings near 18110 Bilney Dr
- Coming Soon
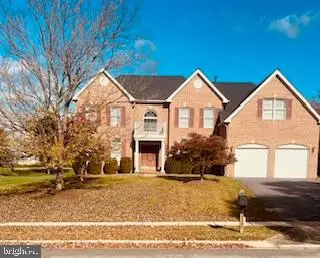 $965,000Coming Soon4 beds 4 baths
$965,000Coming Soon4 beds 4 baths3817 Park Lake Dr, ROCKVILLE, MD 20853
MLS# MDMC2205984Listed by: EXP REALTY, LLC - Coming Soon
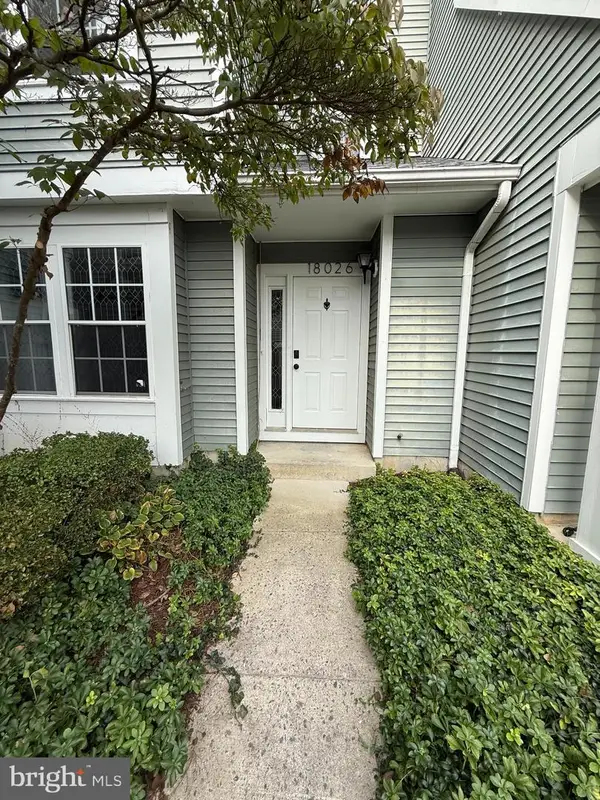 $450,000Coming Soon3 beds 3 baths
$450,000Coming Soon3 beds 3 baths18026 Ohara Cir, OLNEY, MD 20832
MLS# MDMC2206058Listed by: DOUGLAS REALTY LLC - Open Sat, 2 to 4pmNew
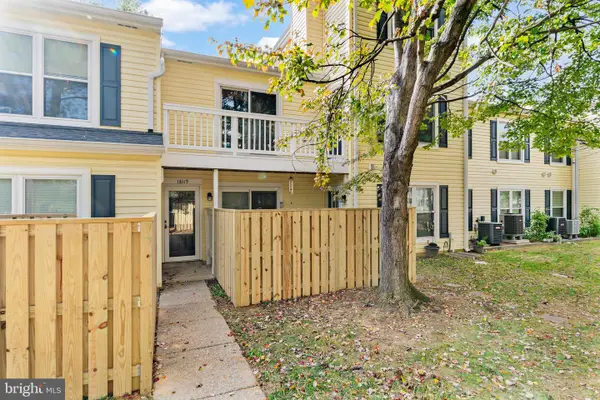 $299,000Active2 beds 2 baths898 sq. ft.
$299,000Active2 beds 2 baths898 sq. ft.18119 Rolling Meadow Way #215, OLNEY, MD 20832
MLS# MDMC2205034Listed by: EXP REALTY, LLC - Open Sun, 2 to 4pmNew
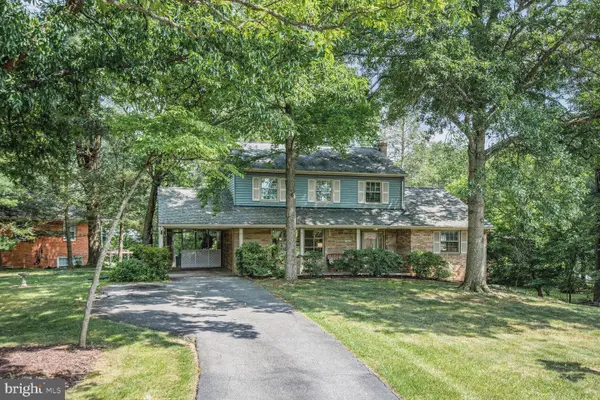 $675,000Active4 beds 4 baths2,450 sq. ft.
$675,000Active4 beds 4 baths2,450 sq. ft.17601 Prince Edward Dr, OLNEY, MD 20832
MLS# MDMC2206466Listed by: COMPASS - Open Sun, 2 to 4pmNew
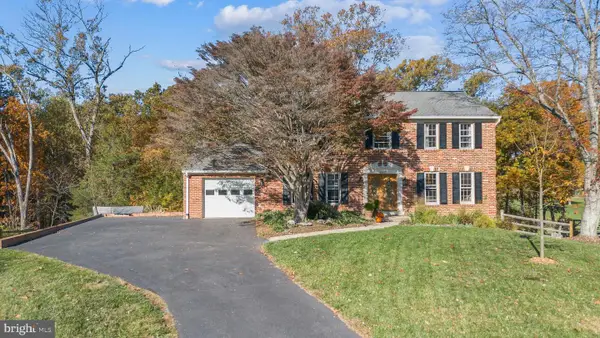 $830,000Active4 beds 3 baths2,596 sq. ft.
$830,000Active4 beds 3 baths2,596 sq. ft.4837 Powder House Dr, ROCKVILLE, MD 20853
MLS# MDMC2205042Listed by: EXP REALTY, LLC - Coming Soon
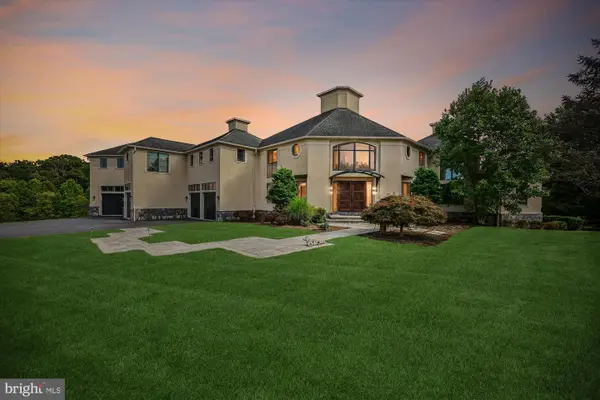 $1,985,000Coming Soon6 beds 8 baths
$1,985,000Coming Soon6 beds 8 baths4102 Brookeville Rd, BROOKEVILLE, MD 20833
MLS# MDMC2201324Listed by: TRL REALTY - Open Sat, 12:30 to 3pmNew
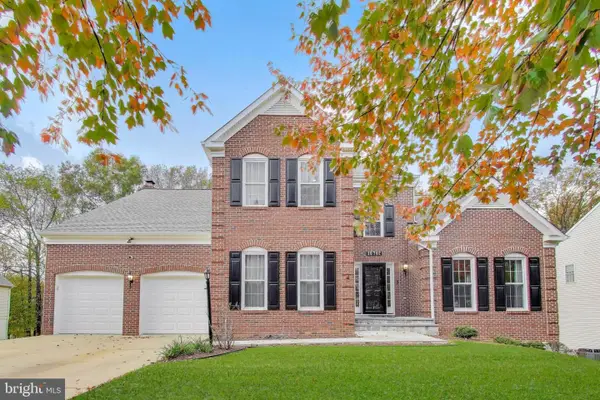 $1,050,000Active5 beds 4 baths4,682 sq. ft.
$1,050,000Active5 beds 4 baths4,682 sq. ft.16702 Gooseneck Ter, OLNEY, MD 20832
MLS# MDMC2205806Listed by: SAMSON PROPERTIES - Coming Soon
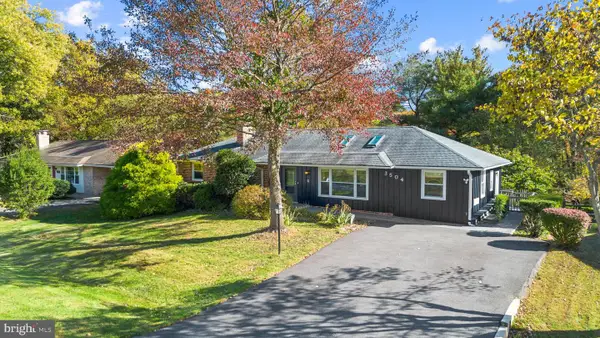 $699,000Coming Soon4 beds 3 baths
$699,000Coming Soon4 beds 3 baths3504 Falling Green Rd, OLNEY, MD 20832
MLS# MDMC2205788Listed by: EXP REALTY, LLC 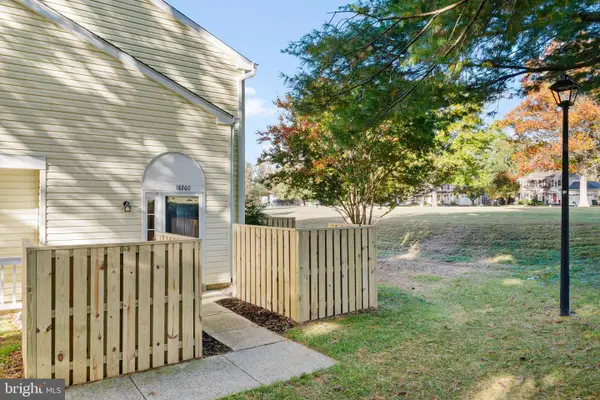 $339,000Pending2 beds 2 baths1,192 sq. ft.
$339,000Pending2 beds 2 baths1,192 sq. ft.18260 Rolling Meadow Way #24, OLNEY, MD 20832
MLS# MDMC2205030Listed by: EXP REALTY, LLC- New
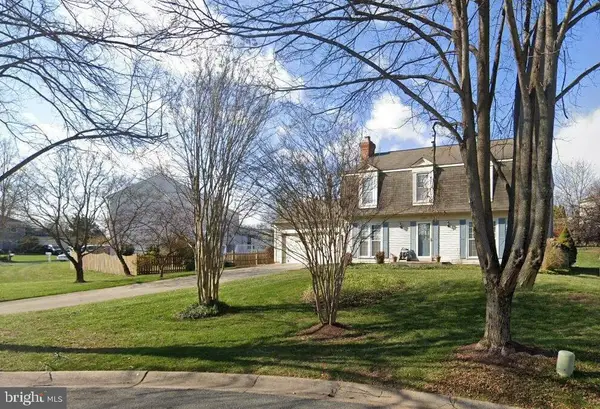 $750,000Active4 beds 4 baths2,766 sq. ft.
$750,000Active4 beds 4 baths2,766 sq. ft.17209 Sandy Knoll Dr, OLNEY, MD 20832
MLS# MDMC2205400Listed by: LONG & FOSTER REAL ESTATE, INC.
