3504 Falling Green Rd, Olney, MD 20832
Local realty services provided by:Better Homes and Gardens Real Estate Valley Partners
3504 Falling Green Rd,Olney, MD 20832
$694,900
- 3 Beds
- 3 Baths
- 2,453 sq. ft.
- Single family
- Active
Upcoming open houses
- Sun, Dec 1402:00 pm - 04:00 pm
Listed by: karen d rollings, marguerite rollings
Office: exp realty, llc.
MLS#:MDMC2205788
Source:BRIGHTMLS
Price summary
- Price:$694,900
- Price per sq. ft.:$283.29
- Monthly HOA dues:$6.08
About this home
Welcome to paradise. This incredible home is in the absolute best location in the neighborhood! Tucked on a quiet street, with nothing but parkland behind you with trails, paths, playgrounds, creeks, streams, and short-cuts to the community pool, it truly is a dream! With luxury upgrades inside, including vaulted ceilings, skylights to let in the sun (that open and close with the push of a button!), brand new countertops in the kitchen, fresh paint, and SO much more, you won't need to look anywhere else! Easy breezy one-level living with 3 large bedrooms, 2 full bathrooms, and a large laundry/mud room all on the main floor. The basement is fully finished and features a wood-burning fireplace with a brand-new flue, space for bedrooms, a workshop, walk-out doors to the patio and yard, and loads of storage. Don't miss the storage closet under the stairs, near the back door, that is the PERFECT place to store your bikes and outdoor toys when they're not in use! The workshop has perfectly placed outlets, and is in the best spot, just by the back door and large outdoor shed! You won't want to miss this absolute gem, so be sure to schedule your private showing TODAY!
Contact an agent
Home facts
- Year built:1972
- Listing ID #:MDMC2205788
- Added:48 day(s) ago
- Updated:December 13, 2025 at 02:49 PM
Rooms and interior
- Bedrooms:3
- Total bathrooms:3
- Full bathrooms:3
- Living area:2,453 sq. ft.
Heating and cooling
- Cooling:Ceiling Fan(s), Central A/C
- Heating:Forced Air, Natural Gas
Structure and exterior
- Year built:1972
- Building area:2,453 sq. ft.
- Lot area:0.27 Acres
Schools
- High school:SHERWOOD
- Middle school:ROSA M. PARKS
- Elementary school:BELMONT
Utilities
- Water:Public
- Sewer:Public Sewer
Finances and disclosures
- Price:$694,900
- Price per sq. ft.:$283.29
- Tax amount:$6,049 (2024)
New listings near 3504 Falling Green Rd
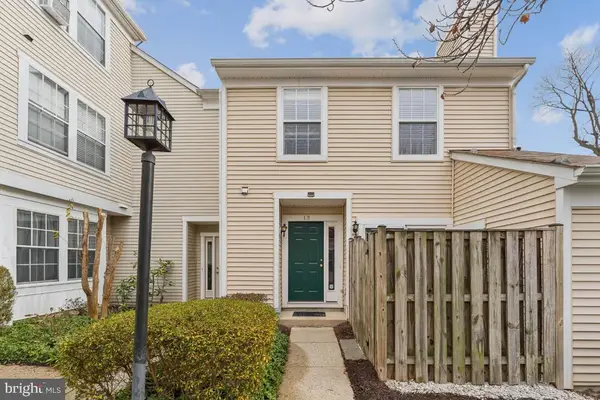 $359,990Pending2 beds 2 baths1,040 sq. ft.
$359,990Pending2 beds 2 baths1,040 sq. ft.13 Ohara Ct, OLNEY, MD 20832
MLS# MDMC2210140Listed by: CENTURY 21 NEW MILLENNIUM- Open Sat, 2 to 4pmNew
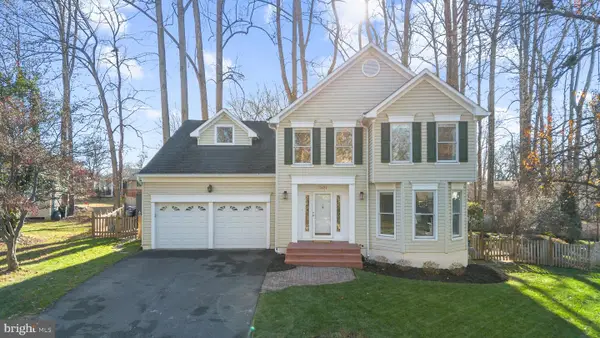 $849,000Active5 beds 4 baths2,630 sq. ft.
$849,000Active5 beds 4 baths2,630 sq. ft.3424 Forest Wood Dr, BROOKEVILLE, MD 20833
MLS# MDMC2208652Listed by: EXP REALTY, LLC - New
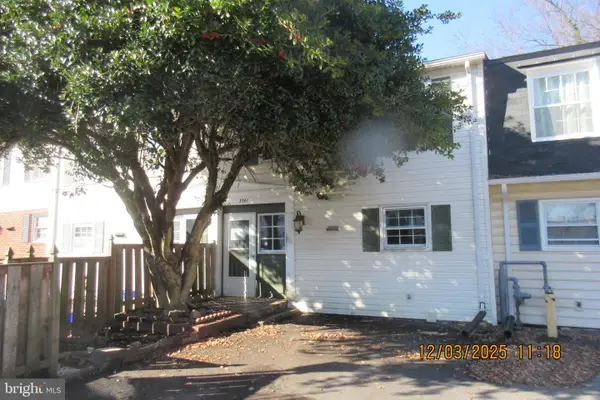 $295,000Active3 beds 3 baths1,240 sq. ft.
$295,000Active3 beds 3 baths1,240 sq. ft.3361 Tidewater Ct #b-10, OLNEY, MD 20832
MLS# MDMC2210134Listed by: COLDWELL BANKER REALTY 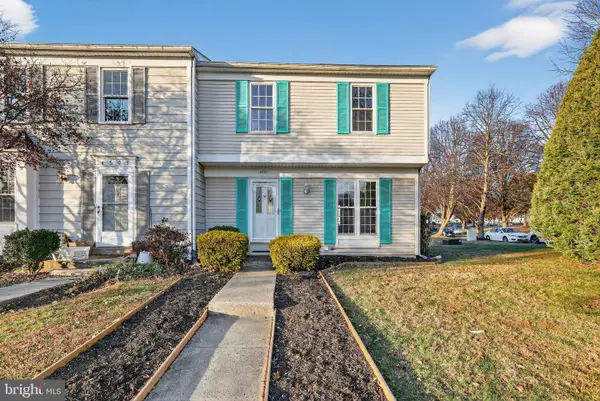 $430,000Pending3 beds 2 baths1,760 sq. ft.
$430,000Pending3 beds 2 baths1,760 sq. ft.4501 Cannes Ln, OLNEY, MD 20832
MLS# MDMC2210034Listed by: RE/MAX REALTY SERVICES- New
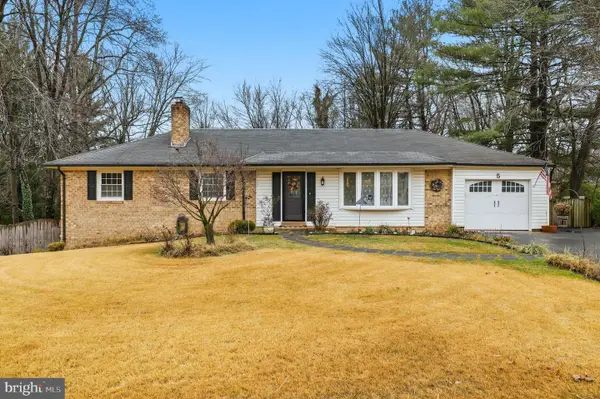 $689,900Active3 beds 3 baths2,678 sq. ft.
$689,900Active3 beds 3 baths2,678 sq. ft.5 Roseneath Ct, OLNEY, MD 20832
MLS# MDMC2209334Listed by: REDFIN CORP - New
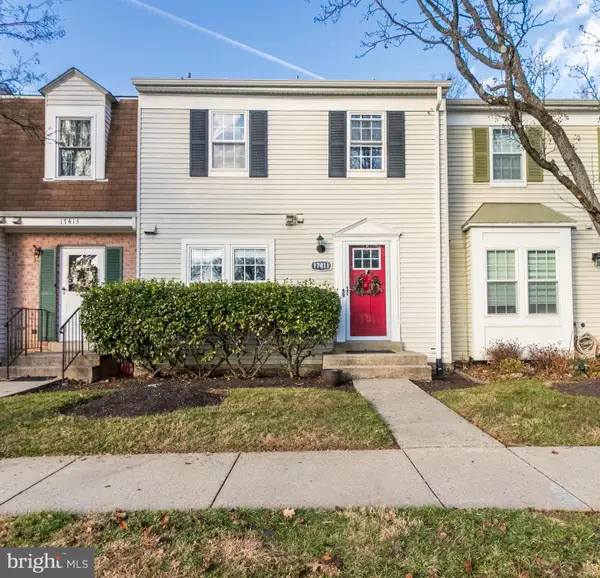 $385,000Active3 beds 2 baths1,190 sq. ft.
$385,000Active3 beds 2 baths1,190 sq. ft.17411 Pipers Way #7, OLNEY, MD 20832
MLS# MDMC2209914Listed by: TOWN CENTER REALTY & ASSOCIATES, INC  $795,000Pending5 beds 4 baths2,837 sq. ft.
$795,000Pending5 beds 4 baths2,837 sq. ft.3800 Cherry Valley Dr, OLNEY, MD 20832
MLS# MDMC2209668Listed by: COMPASS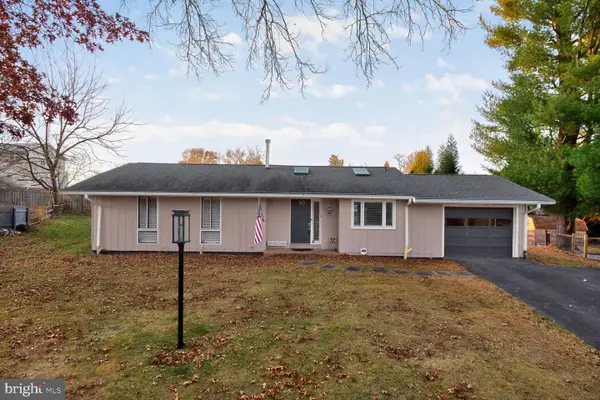 $600,000Pending3 beds 2 baths1,542 sq. ft.
$600,000Pending3 beds 2 baths1,542 sq. ft.10 Heritage Hills Ct, BROOKEVILLE, MD 20833
MLS# MDMC2206818Listed by: LONG & FOSTER REAL ESTATE, INC.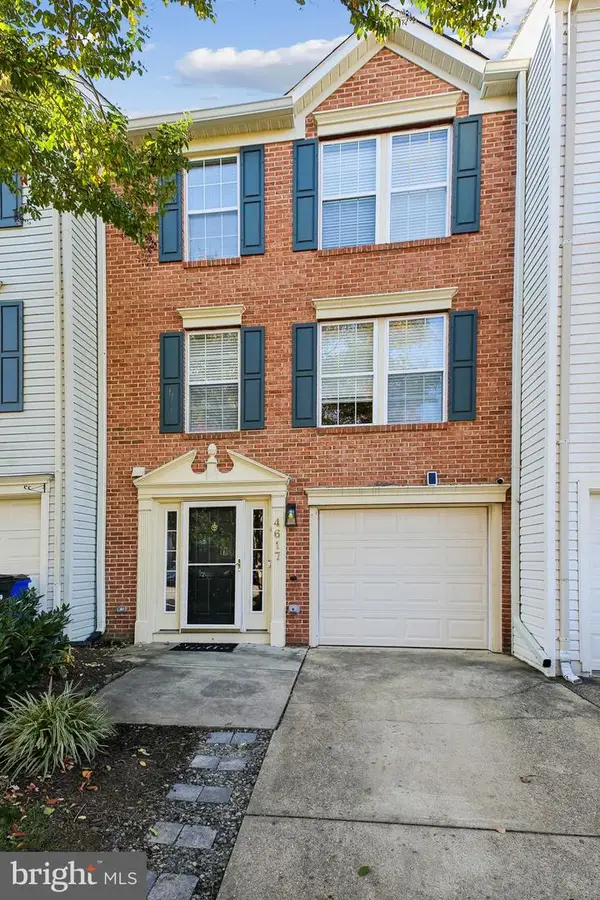 $600,000Pending3 beds 3 baths2,330 sq. ft.
$600,000Pending3 beds 3 baths2,330 sq. ft.4617 Weston Pl, OLNEY, MD 20832
MLS# MDMC2209278Listed by: LONG & FOSTER REAL ESTATE, INC.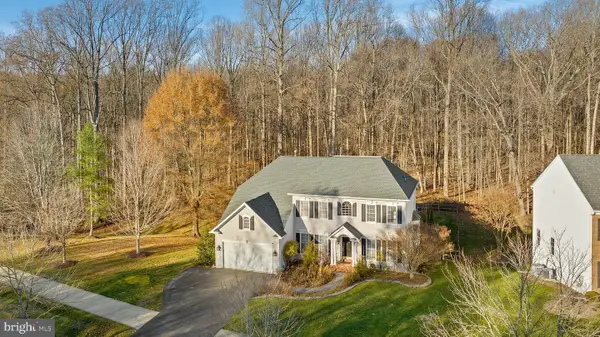 $950,000Pending4 beds 3 baths3,076 sq. ft.
$950,000Pending4 beds 3 baths3,076 sq. ft.18700 Olney Mill Rd, OLNEY, MD 20832
MLS# MDMC2209242Listed by: HAGAN REALTY
