18200 Windsor Hill Dr #301b, Olney, MD 20832
Local realty services provided by:Better Homes and Gardens Real Estate Maturo
18200 Windsor Hill Dr #301b,Olney, MD 20832
$340,000
- 3 Beds
- 2 Baths
- 1,145 sq. ft.
- Townhouse
- Pending
Listed by: andres a serafini, yassmine niktash
Office: realty of america llc.
MLS#:MDMC2206412
Source:BRIGHTMLS
Price summary
- Price:$340,000
- Price per sq. ft.:$296.94
- Monthly HOA dues:$54
About this home
*Offers due Mon, November 10th at 12:00 PM* This beautifully updated two level, end-unit condo townhouse features 3 bedrooms, 1.5 bathrooms, and 1,145 sq ft of sun-filled living space. The renovated kitchen offers new stainless steel appliances, tasteful ceiling-to-counter backsplash, and ample pantry and storage. The dining area is accented with a contemporary herringbone design fireplace, and opens onto a private deck that overlooks a serene pond. Also featured is a spacious living room and a versatile third bedroom/office that connects to a second private deck. Upstairs, the primary bedroom is enhanced by a skylight that floods the room with natural light. A large secondary bedroom, tastefully renovated full bath, conveniently located laundry, and ample closet space complete this level. As an end unit next to a park, the home offers scenic views and added privacy. Residents can also take advantage of community amenities, including tennis courts, a swimming pool, and scenic walking paths through beautifully landscaped grounds. Conveniently located just minutes from Olney’s vibrant village‑style center, this home offers easy access to high-rated dining options such as Salt & Vine Trattoria, Cava Mezze, and Mannequin Pis, along with charming local shops for everyday conveniences. Commuting is effortless with nearby bus routes, plus quick access to major highways including I‑495, MD Route 108, and MD Route 182, providing efficient connections to Washington D.C. and surrounding areas. A perfect combination of modern convenience with serene suburban living!
Contact an agent
Home facts
- Year built:1987
- Listing ID #:MDMC2206412
- Added:11 day(s) ago
- Updated:November 16, 2025 at 08:28 AM
Rooms and interior
- Bedrooms:3
- Total bathrooms:2
- Full bathrooms:1
- Half bathrooms:1
- Living area:1,145 sq. ft.
Heating and cooling
- Cooling:Central A/C
- Heating:Central, Electric
Structure and exterior
- Year built:1987
- Building area:1,145 sq. ft.
Schools
- High school:SHERWOOD
- Middle school:WILLIAM H. FARQUHAR
- Elementary school:BROOKE GROVE
Utilities
- Water:Public
- Sewer:Public Sewer
Finances and disclosures
- Price:$340,000
- Price per sq. ft.:$296.94
- Tax amount:$3,255 (2024)
New listings near 18200 Windsor Hill Dr #301b
- Coming SoonOpen Sat, 1:30 to 3pm
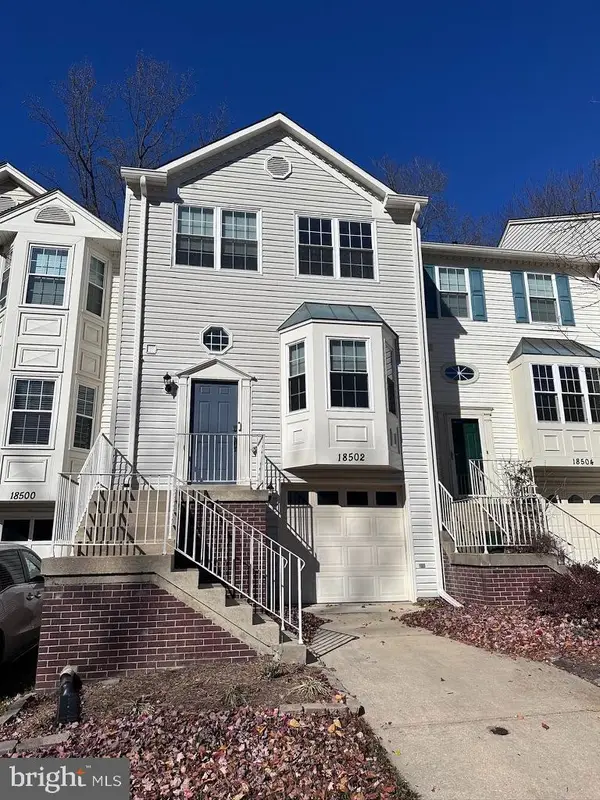 $495,000Coming Soon3 beds 4 baths
$495,000Coming Soon3 beds 4 baths18502 Clovercrest Cir, OLNEY, MD 20832
MLS# MDMC2208166Listed by: CUMMINGS & CO. REALTORS - Coming Soon
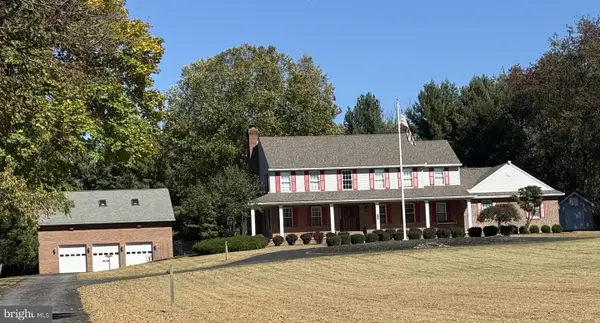 $1,050,000Coming Soon4 beds 3 baths
$1,050,000Coming Soon4 beds 3 baths4807 Bready Rd, ROCKVILLE, MD 20853
MLS# MDMC2205980Listed by: WASHINGTON FINE PROPERTIES, LLC - Coming Soon
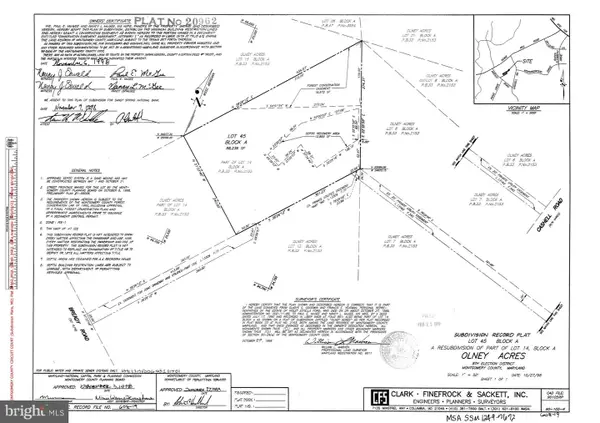 $325,000Coming Soon-- Acres
$325,000Coming Soon-- Acres4809 Bready Rd, ROCKVILLE, MD 20853
MLS# MDMC2206264Listed by: WASHINGTON FINE PROPERTIES, LLC - Open Sun, 2 to 4pmNew
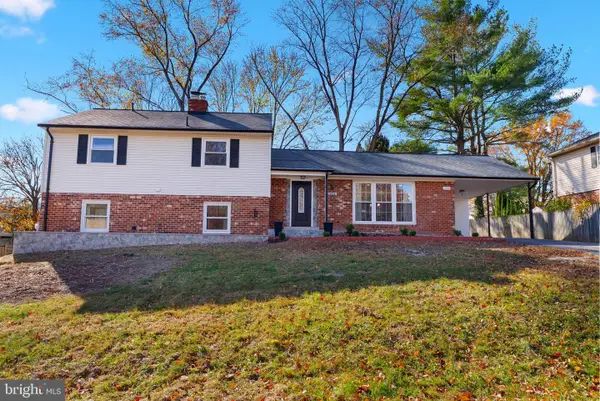 $799,999Active5 beds 4 baths3,295 sq. ft.
$799,999Active5 beds 4 baths3,295 sq. ft.18816 Stoneyhurst St, OLNEY, MD 20832
MLS# MDMC2205068Listed by: OMNIA REAL ESTATE LLC 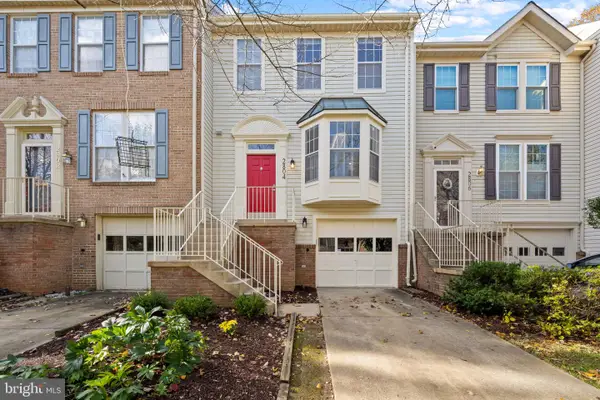 $575,000Active3 beds 3 baths1,967 sq. ft.
$575,000Active3 beds 3 baths1,967 sq. ft.2804 Thickett Way, OLNEY, MD 20832
MLS# MDMC2203090Listed by: BERKSHIRE HATHAWAY HOMESERVICES PENFED REALTY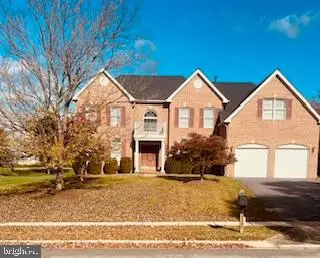 $965,000Pending4 beds 4 baths4,307 sq. ft.
$965,000Pending4 beds 4 baths4,307 sq. ft.3817 Park Lake Dr, ROCKVILLE, MD 20853
MLS# MDMC2205984Listed by: EXP REALTY, LLC- Coming Soon
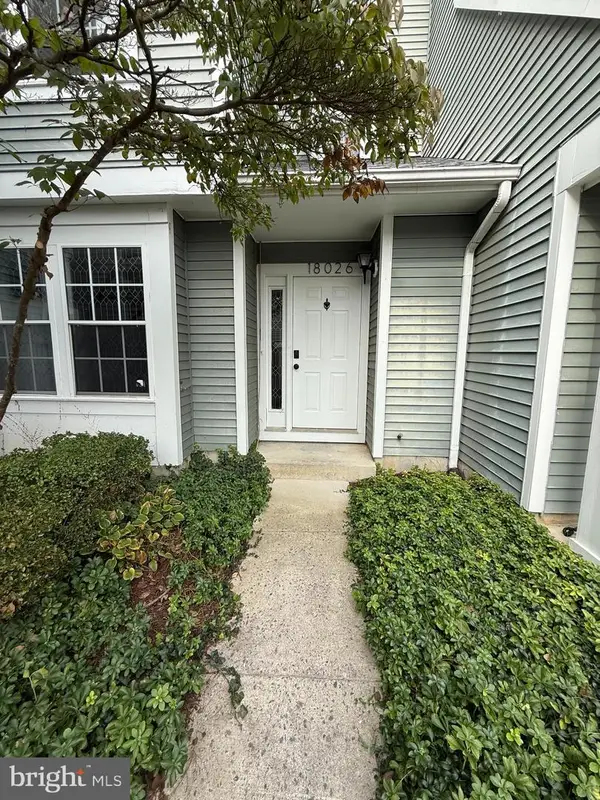 $450,000Coming Soon3 beds 3 baths
$450,000Coming Soon3 beds 3 baths18026 Ohara Cir, OLNEY, MD 20832
MLS# MDMC2206058Listed by: DOUGLAS REALTY LLC 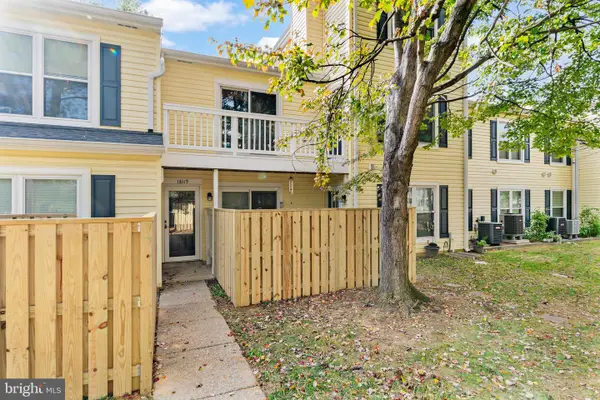 $299,000Pending2 beds 2 baths898 sq. ft.
$299,000Pending2 beds 2 baths898 sq. ft.18119 Rolling Meadow Way #215, OLNEY, MD 20832
MLS# MDMC2205034Listed by: EXP REALTY, LLC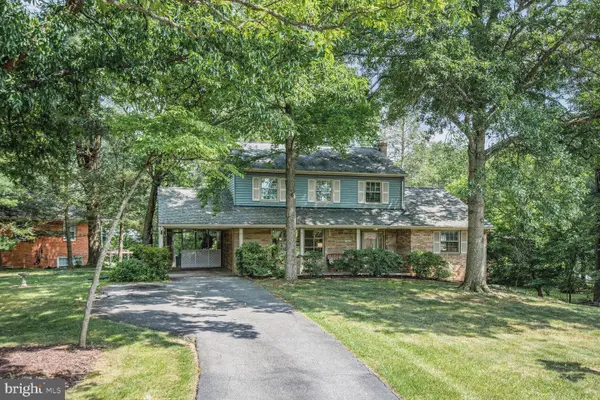 $675,000Pending4 beds 4 baths2,450 sq. ft.
$675,000Pending4 beds 4 baths2,450 sq. ft.17601 Prince Edward Dr, OLNEY, MD 20832
MLS# MDMC2206466Listed by: COMPASS
