18526 Clovercrest Cir, Olney, MD 20832
Local realty services provided by:Better Homes and Gardens Real Estate GSA Realty
18526 Clovercrest Cir,Olney, MD 20832
$490,000
- 3 Beds
- 4 Baths
- 2,220 sq. ft.
- Townhouse
- Active
Upcoming open houses
- Sun, Oct 2601:00 pm - 04:00 pm
Listed by:janet harward
Office:long & foster real estate, inc.
MLS#:MDMC2204348
Source:BRIGHTMLS
Price summary
- Price:$490,000
- Price per sq. ft.:$220.72
- Monthly HOA dues:$85
About this home
DISCOVER ONE OF THE MOST SPACIOUS townhome models in sought-after James Creek! This home offers incredible potential and is just waiting for you to make it your own!
Step into the bright and airy living and dining area—perfect for everyday living or entertaining. The open layout transitions effortlessly into the gourmet kitchen with a central island and a cozy family gathering area, complete with a gas fireplace. From there, walk out to a large deck with serene wooded views—ideal for weekend BBQs, morning coffee, or relaxing with family and friends.
As you head upstairs, a skylight above the staircase fills the space with beautiful natural light. The expansive primary suite features a large en suite bath with double vanities, garden tub, and separate shower. Two additional spacious bedrooms and a full hall bath offer room for everyone. The finished lower level features a spacious family room—perfect for movie nights, game days, or even a workout area—and offers convenient access to the large one-car garage.
Enjoy the convenience of being just minutes from Olney’s town center, major commuter routes, shopping, dining, and more. Plus, this home features a brand-new roof! Offered at a great value and sold As Is, this is a rare opportunity to own in the highly desirable James Creek community—don’t miss your chance to make it your own!
Contact an agent
Home facts
- Year built:1991
- Listing ID #:MDMC2204348
- Added:3 day(s) ago
- Updated:October 25, 2025 at 02:00 PM
Rooms and interior
- Bedrooms:3
- Total bathrooms:4
- Full bathrooms:2
- Half bathrooms:2
- Living area:2,220 sq. ft.
Heating and cooling
- Cooling:Central A/C
- Heating:Forced Air, Natural Gas
Structure and exterior
- Roof:Fiberglass
- Year built:1991
- Building area:2,220 sq. ft.
- Lot area:0.04 Acres
Schools
- High school:SHERWOOD
- Middle school:WILLIAM H. FARQUHAR
- Elementary school:BROOKE GROVE
Utilities
- Water:Public
- Sewer:Public Sewer
Finances and disclosures
- Price:$490,000
- Price per sq. ft.:$220.72
- Tax amount:$5,032 (2025)
New listings near 18526 Clovercrest Cir
- New
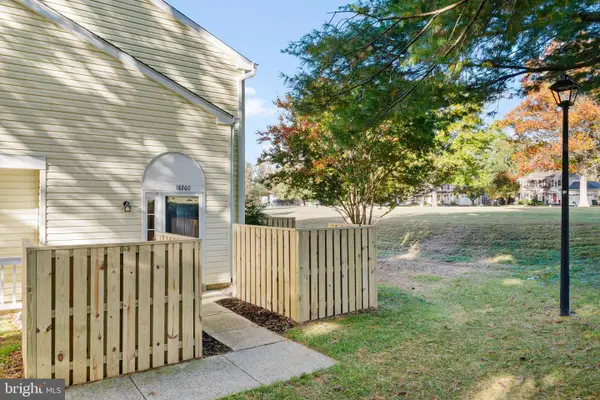 $339,000Active2 beds 2 baths1,192 sq. ft.
$339,000Active2 beds 2 baths1,192 sq. ft.18260 Rolling Meadow Way #24, OLNEY, MD 20832
MLS# MDMC2205030Listed by: EXP REALTY, LLC - Coming Soon
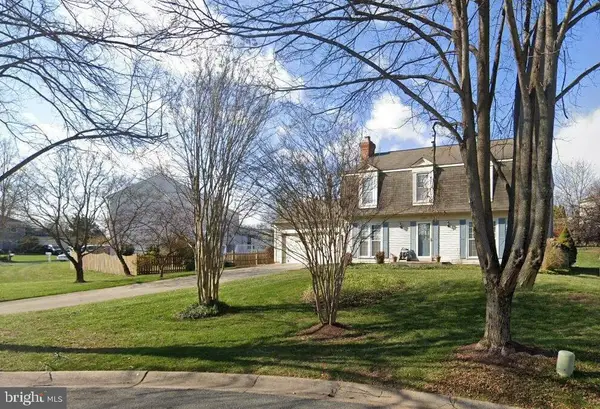 $750,000Coming Soon4 beds 4 baths
$750,000Coming Soon4 beds 4 baths17209 Sandy Knoll Dr, OLNEY, MD 20832
MLS# MDMC2205400Listed by: LONG & FOSTER REAL ESTATE, INC. - Coming Soon
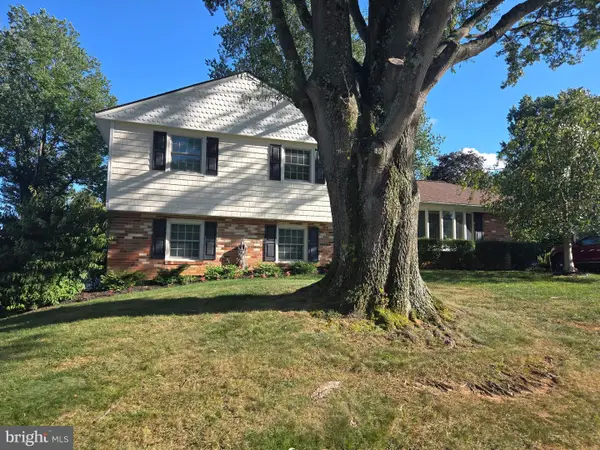 $699,997Coming Soon4 beds 3 baths
$699,997Coming Soon4 beds 3 baths19321 Olney Mill Rd, OLNEY, MD 20832
MLS# MDMC2205324Listed by: RE/MAX REALTY CENTRE, INC. - Open Sun, 1 to 4pmNew
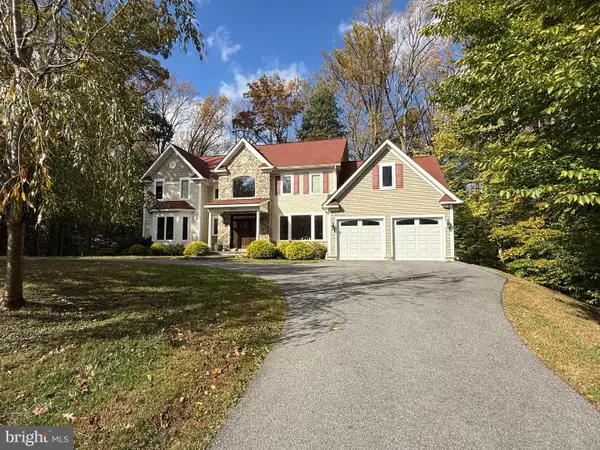 $1,150,000Active4 beds 3 baths3,884 sq. ft.
$1,150,000Active4 beds 3 baths3,884 sq. ft.18444 Forest Crossing Ct, OLNEY, MD 20832
MLS# MDMC2205142Listed by: RE/MAX REALTY CENTRE, INC. - New
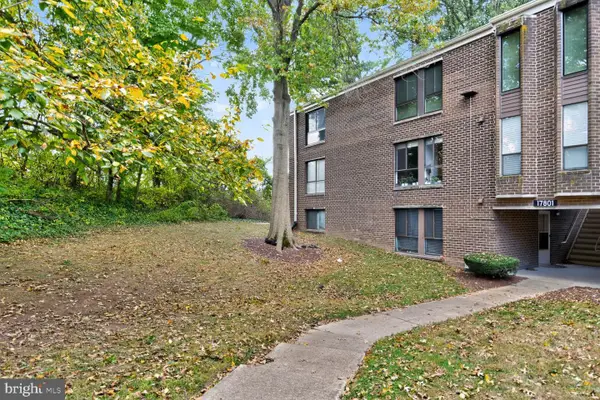 $285,000Active4 beds 2 baths1,252 sq. ft.
$285,000Active4 beds 2 baths1,252 sq. ft.17801 Buehler Rd #112, OLNEY, MD 20832
MLS# MDMC2204970Listed by: EXP REALTY, LLC - Coming Soon
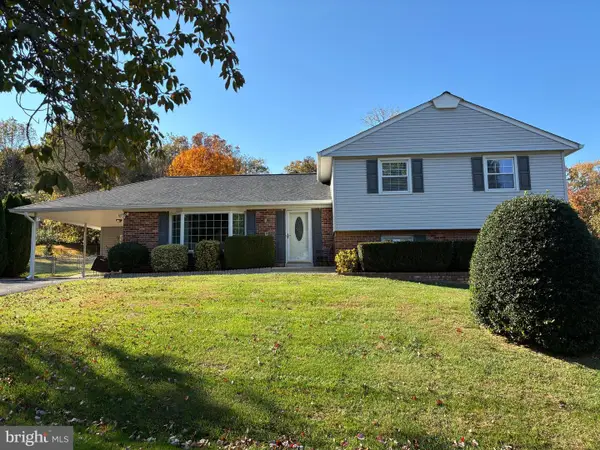 $699,900Coming Soon4 beds 3 baths
$699,900Coming Soon4 beds 3 baths19325 Treadway Rd, BROOKEVILLE, MD 20833
MLS# MDMC2204944Listed by: CHARIS REALTY GROUP 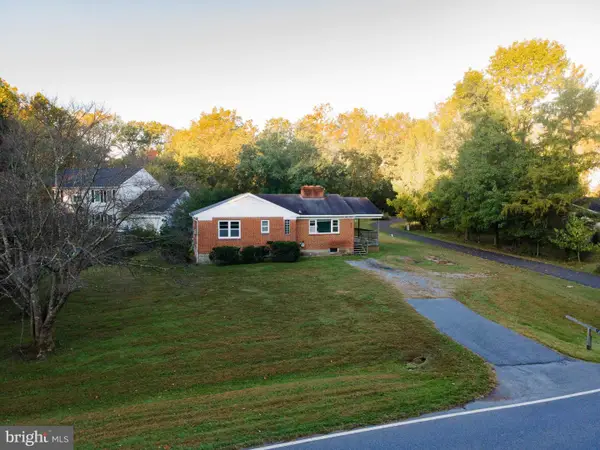 $449,000Pending3 beds 1 baths1,196 sq. ft.
$449,000Pending3 beds 1 baths1,196 sq. ft.16730 Cashell Rd, ROCKVILLE, MD 20853
MLS# MDMC2202720Listed by: LONG & FOSTER REAL ESTATE, INC.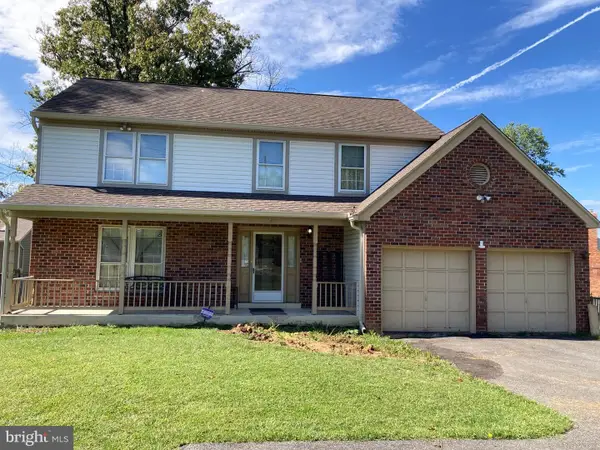 $525,000Pending3 beds 3 baths1,966 sq. ft.
$525,000Pending3 beds 3 baths1,966 sq. ft.3400 King William Dr, OLNEY, MD 20832
MLS# MDMC2204952Listed by: JACK COOPER REALTY- Coming Soon
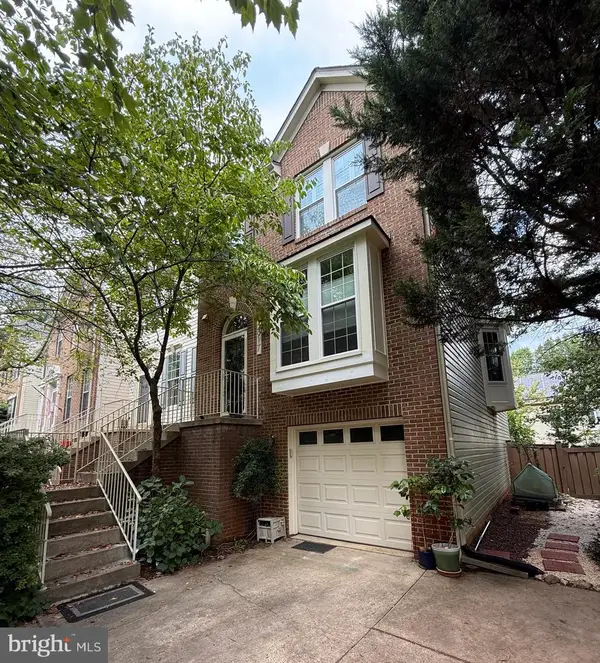 $575,000Coming Soon3 beds 4 baths
$575,000Coming Soon3 beds 4 baths2917 Clovercrest Way, OLNEY, MD 20832
MLS# MDMC2204934Listed by: RE/MAX REALTY CENTRE, INC.
