18444 Forest Crossing Ct, Olney, MD 20832
Local realty services provided by:Better Homes and Gardens Real Estate Valley Partners
Listed by: seema rodriguez
Office: re/max realty centre, inc.
MLS#:MDMC2205142
Source:BRIGHTMLS
Price summary
- Price:$1,150,000
- Price per sq. ft.:$296.09
- Monthly HOA dues:$67
About this home
This is a stunning custom built home. Although it is on a 0.64 acre lot as per public record, it backs to additional treed land that cannot be built upon in the back and on the side. These views are not found often. Home has every upgrade on the inside as well. Hardwood floors on the main level and upper level. Neutral paint throughout. Recessed lighting. Upgraded fixtures. Upgraded gourmet kitchen with granite counters and stainless steel appliances plus a large island with seating. Main level bedroom with own private full bath could also be used as an office. Large family room with stone fireplace with custom mantle. Two other large bedrooms on upper level with a Jack and Jill bathroom with upgrades. Primary bedroom with sitting area and grand primary bath with upgraded vanities. Check out the primary walk in closet!! Unfinished walk out basement is awaiting your personal touch...Fantastic location that is within minutes to shopping and grocery and restaurants. An incredible unique gem that is rarely available.
Contact an agent
Home facts
- Year built:2012
- Listing ID #:MDMC2205142
- Added:51 day(s) ago
- Updated:December 12, 2025 at 08:40 AM
Rooms and interior
- Bedrooms:4
- Total bathrooms:3
- Full bathrooms:3
- Living area:3,884 sq. ft.
Heating and cooling
- Cooling:Central A/C
- Heating:Forced Air, Natural Gas
Structure and exterior
- Year built:2012
- Building area:3,884 sq. ft.
- Lot area:0.64 Acres
Schools
- High school:SHERWOOD
- Middle school:WILLIAM H. FARQUHAR
- Elementary school:BROOKE GROVE
Utilities
- Water:Public
- Sewer:Public Sewer
Finances and disclosures
- Price:$1,150,000
- Price per sq. ft.:$296.09
- Tax amount:$10,533 (2024)
New listings near 18444 Forest Crossing Ct
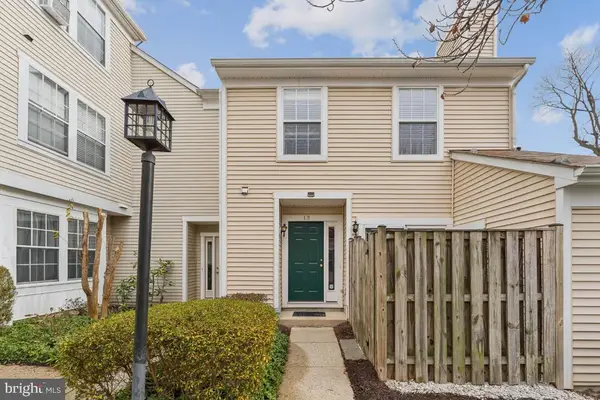 $359,990Pending2 beds 2 baths1,040 sq. ft.
$359,990Pending2 beds 2 baths1,040 sq. ft.13 Ohara Ct, OLNEY, MD 20832
MLS# MDMC2210140Listed by: CENTURY 21 NEW MILLENNIUM- Open Sat, 2 to 4pmNew
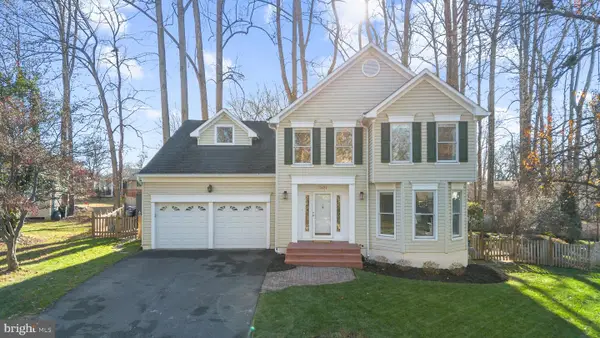 $849,000Active5 beds 4 baths2,630 sq. ft.
$849,000Active5 beds 4 baths2,630 sq. ft.3424 Forest Wood Dr, BROOKEVILLE, MD 20833
MLS# MDMC2208652Listed by: EXP REALTY, LLC - New
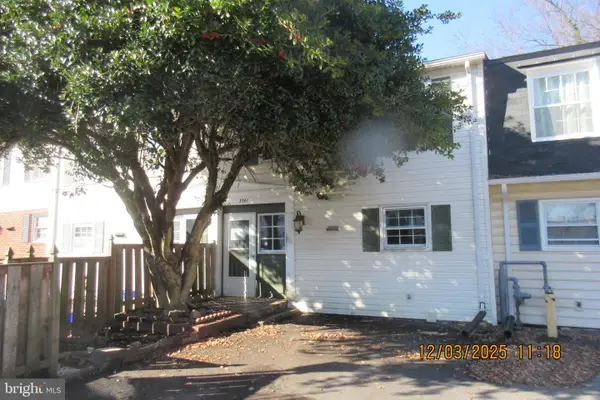 $295,000Active3 beds 3 baths1,240 sq. ft.
$295,000Active3 beds 3 baths1,240 sq. ft.3361 Tidewater Ct #b-10, OLNEY, MD 20832
MLS# MDMC2210134Listed by: COLDWELL BANKER REALTY 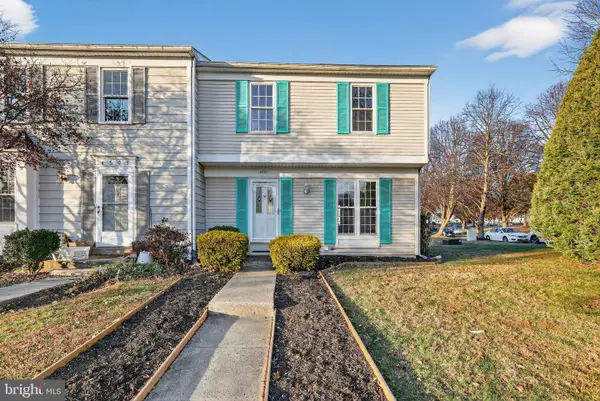 $430,000Pending3 beds 2 baths1,760 sq. ft.
$430,000Pending3 beds 2 baths1,760 sq. ft.4501 Cannes Ln, OLNEY, MD 20832
MLS# MDMC2210034Listed by: RE/MAX REALTY SERVICES- New
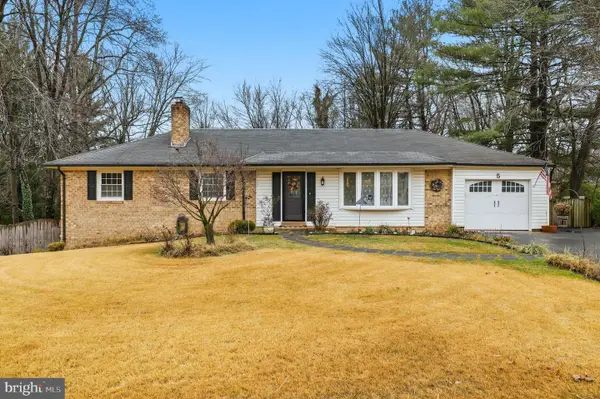 $689,900Active3 beds 3 baths2,678 sq. ft.
$689,900Active3 beds 3 baths2,678 sq. ft.5 Roseneath Ct, OLNEY, MD 20832
MLS# MDMC2209334Listed by: REDFIN CORP - New
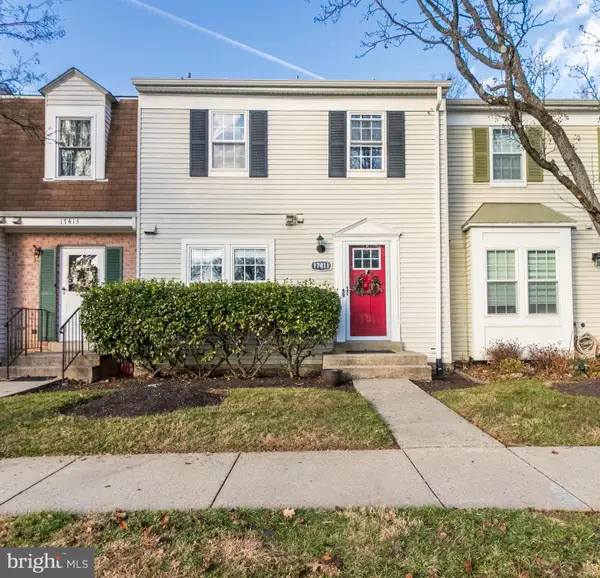 $385,000Active3 beds 2 baths1,190 sq. ft.
$385,000Active3 beds 2 baths1,190 sq. ft.17411 Pipers Way #7, OLNEY, MD 20832
MLS# MDMC2209914Listed by: TOWN CENTER REALTY & ASSOCIATES, INC  $795,000Pending5 beds 4 baths2,837 sq. ft.
$795,000Pending5 beds 4 baths2,837 sq. ft.3800 Cherry Valley Dr, OLNEY, MD 20832
MLS# MDMC2209668Listed by: COMPASS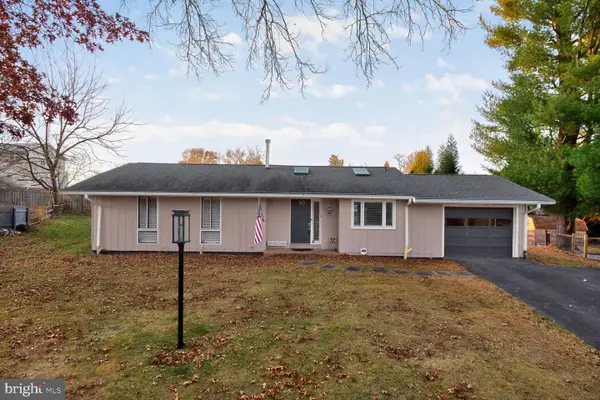 $600,000Pending3 beds 2 baths1,542 sq. ft.
$600,000Pending3 beds 2 baths1,542 sq. ft.10 Heritage Hills Ct, BROOKEVILLE, MD 20833
MLS# MDMC2206818Listed by: LONG & FOSTER REAL ESTATE, INC.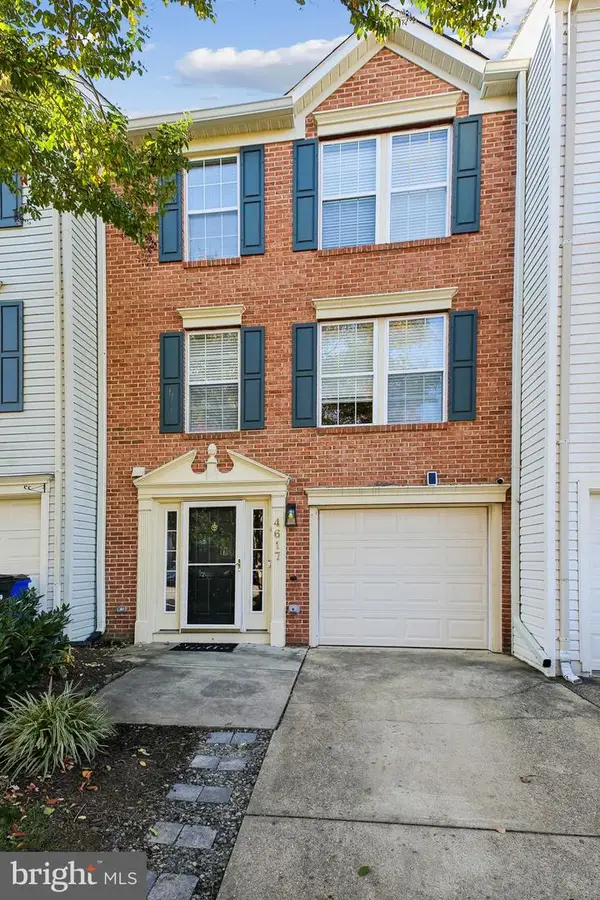 $600,000Pending3 beds 3 baths2,330 sq. ft.
$600,000Pending3 beds 3 baths2,330 sq. ft.4617 Weston Pl, OLNEY, MD 20832
MLS# MDMC2209278Listed by: LONG & FOSTER REAL ESTATE, INC.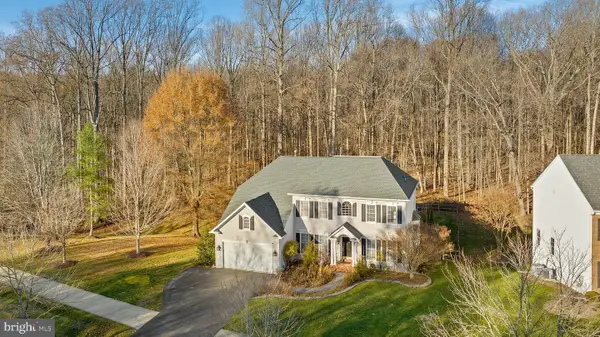 $950,000Pending4 beds 3 baths3,076 sq. ft.
$950,000Pending4 beds 3 baths3,076 sq. ft.18700 Olney Mill Rd, OLNEY, MD 20832
MLS# MDMC2209242Listed by: HAGAN REALTY
