18601 Shadowridge Ter, Olney, MD 20832
Local realty services provided by:Better Homes and Gardens Real Estate Reserve
Listed by:philip s piantone
Office:long & foster real estate, inc.
MLS#:MDMC2196304
Source:BRIGHTMLS
Price summary
- Price:$564,000
- Price per sq. ft.:$244.58
- Monthly HOA dues:$78
About this home
Welcome Home! The Photos don't lie!
You will love this beautiful end unit townhouse the moment you cross the threshold.
Everywhere you look you will see attention to details.
As you enter this wonderful home you will notice gleaming hardwood floors and crown molding in the dining room and living room with wainscotting, updated kitchen with recessed lighting ideal for the chef in your family. This wonderful kitchen has stainless steel Samsung appliances, ceramic tile backsplash, deep single basin workstation sink, quartz countertops, tons of cabinets and an upgraded vinyl plank flooring were all installed in 2024. Moving forward past the brilliant hardwood floors you will notice two separate French Doors opening to a large deck with stairs to the back yard patio.
Heading to the second floor once again you will notice the shining hardwood floors and you will find two large bedrooms with walk-in closets and attached baths.
In the primary bedroom there is an impressive bathroom with walk-in shower and dual vanities.
Don't miss the spacious upper-level loft perfect for a home office or study.
The lower features a large carpeted recreation room with full windows, built-in book cases, wainscotting, cozy brick gas fire place with mantle, full bath, ideal for weekend guests, and there is also a walkout to the backyard. Large separate utility room with full size washer & dryer along with plenty of storage space.
On the patio there is storage shed available for all of your gardening tools.
Don't miss the dual zone HVAC Systems with Digital Wifi Thermostats. Additional upgrades to the home are as follows. New Hot Water installed in 2023, New HVAC installed in 2021, New Windows Installed in 2021, Bathrooms updated in 2019. Don't wait to view this incredible home... It won't last long!
Contact an agent
Home facts
- Year built:1994
- Listing ID #:MDMC2196304
- Added:58 day(s) ago
- Updated:November 02, 2025 at 02:45 PM
Rooms and interior
- Bedrooms:2
- Total bathrooms:4
- Full bathrooms:3
- Half bathrooms:1
- Living area:2,306 sq. ft.
Heating and cooling
- Cooling:Central A/C
- Heating:Forced Air, Natural Gas
Structure and exterior
- Roof:Asphalt
- Year built:1994
- Building area:2,306 sq. ft.
- Lot area:0.04 Acres
Schools
- High school:SHERWOOD
- Middle school:WILLIAM H. FARQUHAR
- Elementary school:BROOKE GROVE
Utilities
- Water:Public
- Sewer:Public Sewer
Finances and disclosures
- Price:$564,000
- Price per sq. ft.:$244.58
- Tax amount:$5,447 (2024)
New listings near 18601 Shadowridge Ter
- Coming Soon
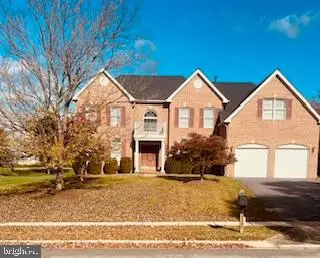 $965,000Coming Soon4 beds 4 baths
$965,000Coming Soon4 beds 4 baths3817 Park Lake Dr, ROCKVILLE, MD 20853
MLS# MDMC2205984Listed by: EXP REALTY, LLC - Coming Soon
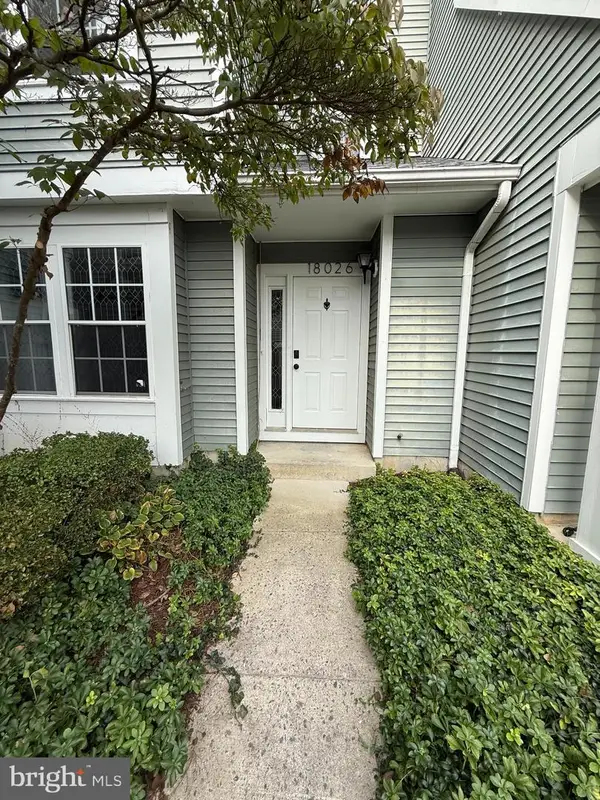 $450,000Coming Soon3 beds 3 baths
$450,000Coming Soon3 beds 3 baths18026 Ohara Cir, OLNEY, MD 20832
MLS# MDMC2206058Listed by: DOUGLAS REALTY LLC 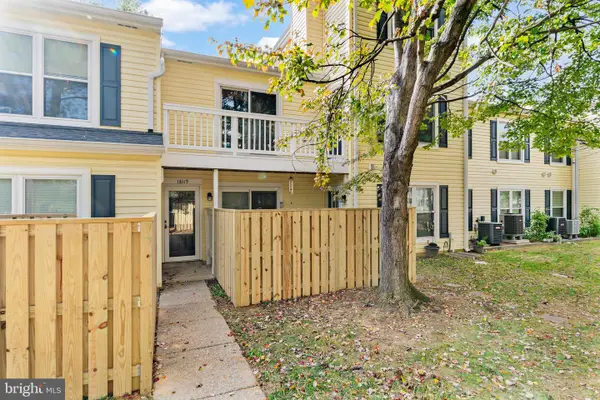 $299,000Pending2 beds 2 baths898 sq. ft.
$299,000Pending2 beds 2 baths898 sq. ft.18119 Rolling Meadow Way #215, OLNEY, MD 20832
MLS# MDMC2205034Listed by: EXP REALTY, LLC- Open Sun, 2 to 4pmNew
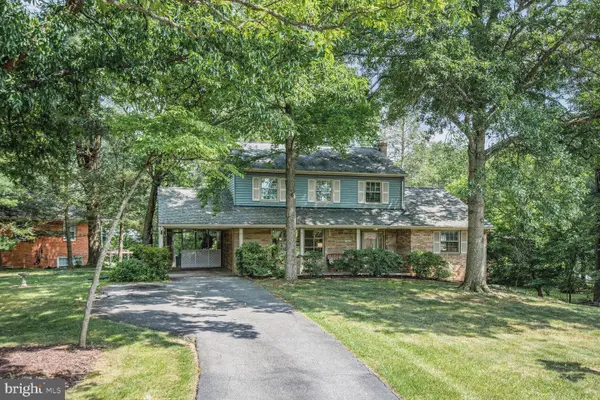 $675,000Active4 beds 4 baths2,450 sq. ft.
$675,000Active4 beds 4 baths2,450 sq. ft.17601 Prince Edward Dr, OLNEY, MD 20832
MLS# MDMC2206466Listed by: COMPASS - Open Sun, 2 to 4pm
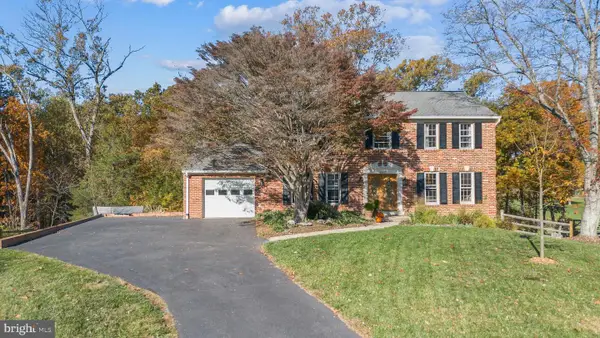 $830,000Pending4 beds 3 baths2,596 sq. ft.
$830,000Pending4 beds 3 baths2,596 sq. ft.4837 Powder House Dr, ROCKVILLE, MD 20853
MLS# MDMC2205042Listed by: EXP REALTY, LLC - Coming Soon
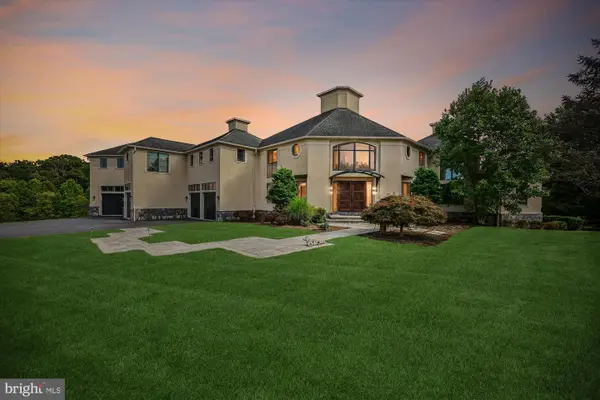 $1,985,000Coming Soon6 beds 8 baths
$1,985,000Coming Soon6 beds 8 baths4102 Brookeville Rd, BROOKEVILLE, MD 20833
MLS# MDMC2201324Listed by: TRL REALTY - Open Sun, 1 to 3pmNew
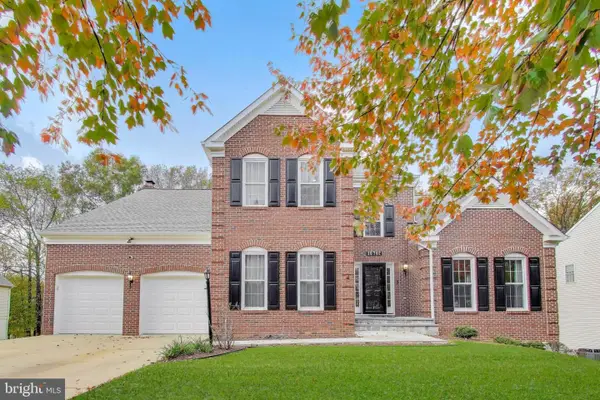 $1,050,000Active5 beds 4 baths4,682 sq. ft.
$1,050,000Active5 beds 4 baths4,682 sq. ft.16702 Gooseneck Ter, OLNEY, MD 20832
MLS# MDMC2205806Listed by: SAMSON PROPERTIES - Coming Soon
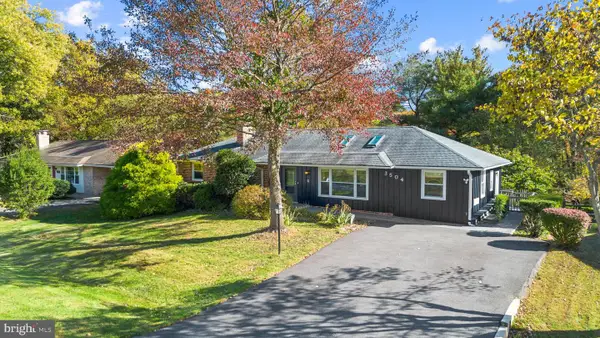 $699,000Coming Soon4 beds 3 baths
$699,000Coming Soon4 beds 3 baths3504 Falling Green Rd, OLNEY, MD 20832
MLS# MDMC2205788Listed by: EXP REALTY, LLC 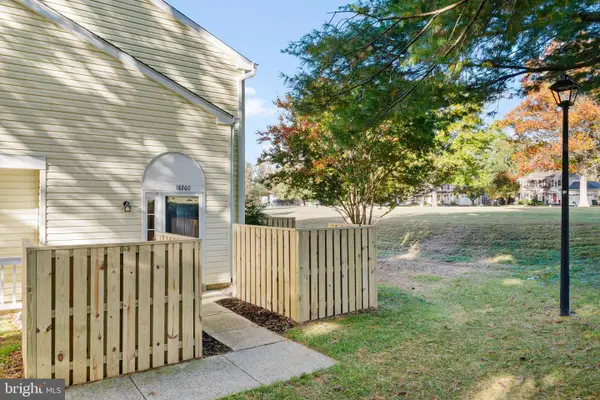 $339,000Pending2 beds 2 baths1,192 sq. ft.
$339,000Pending2 beds 2 baths1,192 sq. ft.18260 Rolling Meadow Way #24, OLNEY, MD 20832
MLS# MDMC2205030Listed by: EXP REALTY, LLC- New
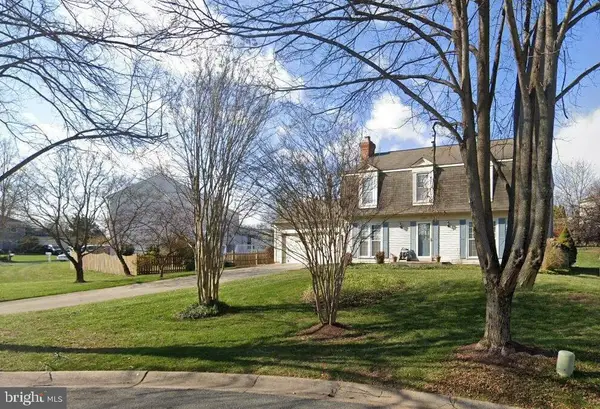 $750,000Active4 beds 4 baths2,766 sq. ft.
$750,000Active4 beds 4 baths2,766 sq. ft.17209 Sandy Knoll Dr, OLNEY, MD 20832
MLS# MDMC2205400Listed by: LONG & FOSTER REAL ESTATE, INC.
