18921 Clover Hill Ln, Olney, MD 20832
Local realty services provided by:Better Homes and Gardens Real Estate Community Realty
Listed by:mary t zack
Office:long & foster real estate, inc.
MLS#:MDMC2193642
Source:BRIGHTMLS
Price summary
- Price:$795,900
- Price per sq. ft.:$301.02
- Monthly HOA dues:$8.33
About this home
Don’t miss this beautifully maintained 4-level split ( former model home/Edgewater), in the highly sought-after Olney. Ideally located on a quiet cul-de-sac/ landscaped 0.4-acre lot, which is perfect for play equipment and badminton. (You can always renovate a home but it can't be moved to a cul de sac), This approximately 3,736 sq. ft. residence, the largest model in the neighborhood, offers: 4 generous-sized bedrooms, (including a primary ensuite) and 4 updated full ceramic bathrooms: 2 full and 2 powder rooms. Most major systems have been replaced in the last 5 years: HVAC, (except compressor), Hot water heater, kitchen appliances and roof. Other features include a spacious deck, replaced windows, oversized 2-car attached garage w new My Q opener, main level family room, ( conveniently adjoining kitchen, and mud room). The mud room can be converted to a laundry room. A few steps down is a walkout recreation room (or second family room,), second powder room and large storage closet. Below is a large unfinished basement perfect for storage ( new washer and older dryer) Once inside this lovingly maintained home you'll appreciate the gleaming hardwood floors throughout the main and second levels and freshly painted interior. The home is perfect for both entertaining and everyday living. Specifically, the main level has a marble floored foyer, and 2 closets, spacious living room w large bow window (crown molding throughout the formal rooms ), separate dining room, family room w wood burning fireplace, another closet and large box window. This room adjoins the conveniently placed kitchen which features: 3 year old gas range, new microwave, new stainless steel refrigerator, double porcelain sink, ceramic backsplashes and leads to a butler's pantry and updated private ceramic powder room, (the first of two). Enjoy cooking and hosting on the expansive deck thru the side door located thru the butler's pantry. Both the deck and the lower patio overlook a pristine, private backyard. Upstairs are the 4 bedrooms, including a primary ensuite having an updated vanity area (double closet) and separate full renovated bath. In addition, there's a renovated hall bath and the 3 other bedrooms. From the main level foyer, a few steps down is the second family room or recreation room (new insulated door to the patio). On this floor, there's a conveniently located 2nd. powder room, for guests, and a large storage closet. The garage access is also located on this level. Below, is the pristine unfinished basement, perfect for extra storage (has new washer and older dryer), This is where you'll find the utility area housing the 3 year old furnace and 3 year old hot water heater. This is the one you've been waiting for: move-in condition, full of charm, and close to shopping, neighborhood parks, schools and hospital. ( Olney Mill Swim Club/ Membership optional.)
Contact an agent
Home facts
- Year built:1968
- Listing ID #:MDMC2193642
- Added:71 day(s) ago
- Updated:November 02, 2025 at 02:45 PM
Rooms and interior
- Bedrooms:4
- Total bathrooms:4
- Full bathrooms:2
- Half bathrooms:2
- Living area:2,644 sq. ft.
Heating and cooling
- Cooling:Central A/C
- Heating:Central, Forced Air, Natural Gas
Structure and exterior
- Roof:Composite
- Year built:1968
- Building area:2,644 sq. ft.
- Lot area:0.4 Acres
Utilities
- Water:Public
- Sewer:Public Sewer
Finances and disclosures
- Price:$795,900
- Price per sq. ft.:$301.02
- Tax amount:$6,954 (2024)
New listings near 18921 Clover Hill Ln
- Coming Soon
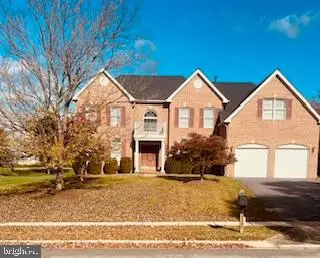 $965,000Coming Soon4 beds 4 baths
$965,000Coming Soon4 beds 4 baths3817 Park Lake Dr, ROCKVILLE, MD 20853
MLS# MDMC2205984Listed by: EXP REALTY, LLC - Coming Soon
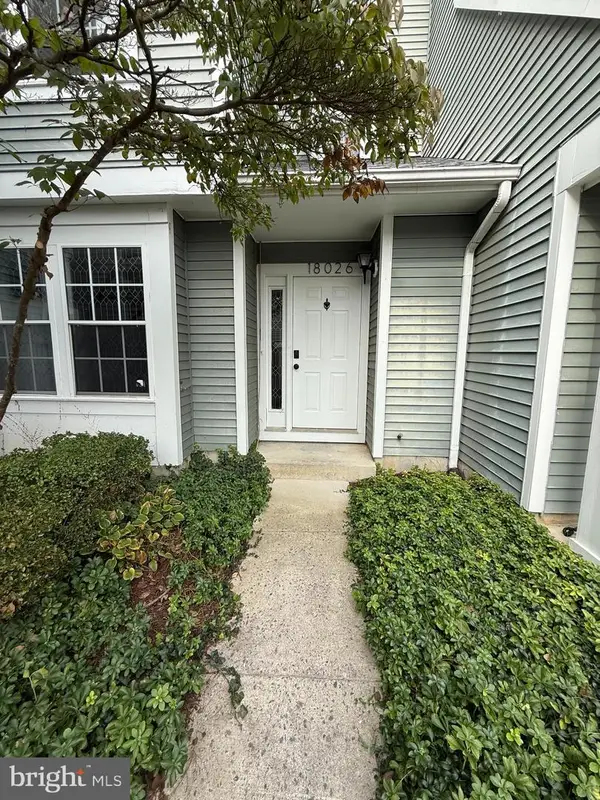 $450,000Coming Soon3 beds 3 baths
$450,000Coming Soon3 beds 3 baths18026 Ohara Cir, OLNEY, MD 20832
MLS# MDMC2206058Listed by: DOUGLAS REALTY LLC 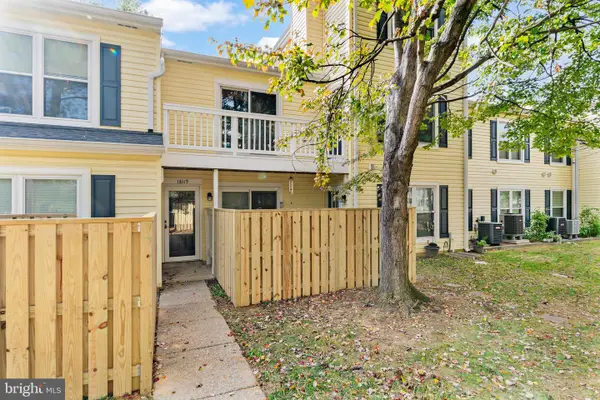 $299,000Pending2 beds 2 baths898 sq. ft.
$299,000Pending2 beds 2 baths898 sq. ft.18119 Rolling Meadow Way #215, OLNEY, MD 20832
MLS# MDMC2205034Listed by: EXP REALTY, LLC- Open Sun, 2 to 4pmNew
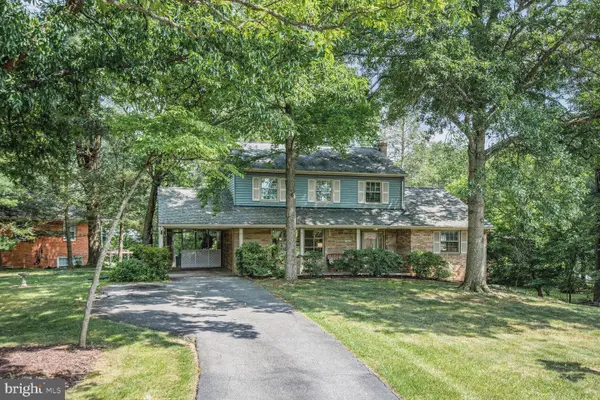 $675,000Active4 beds 4 baths2,450 sq. ft.
$675,000Active4 beds 4 baths2,450 sq. ft.17601 Prince Edward Dr, OLNEY, MD 20832
MLS# MDMC2206466Listed by: COMPASS - Open Sun, 2 to 4pm
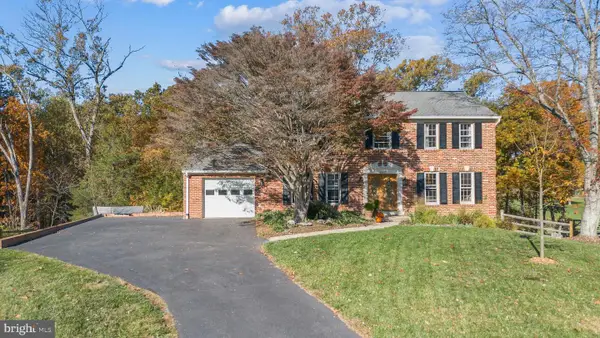 $830,000Pending4 beds 3 baths2,596 sq. ft.
$830,000Pending4 beds 3 baths2,596 sq. ft.4837 Powder House Dr, ROCKVILLE, MD 20853
MLS# MDMC2205042Listed by: EXP REALTY, LLC - Coming Soon
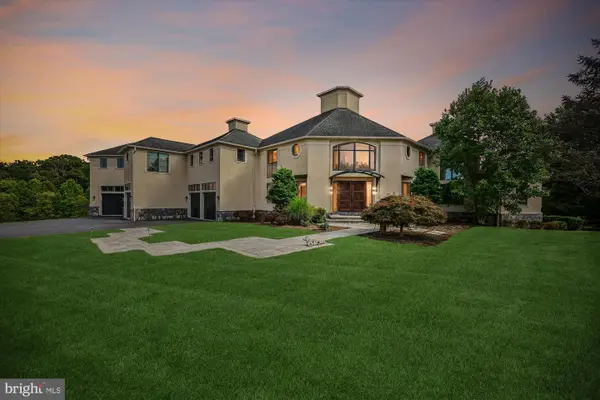 $1,985,000Coming Soon6 beds 8 baths
$1,985,000Coming Soon6 beds 8 baths4102 Brookeville Rd, BROOKEVILLE, MD 20833
MLS# MDMC2201324Listed by: TRL REALTY - Open Sun, 1 to 3pmNew
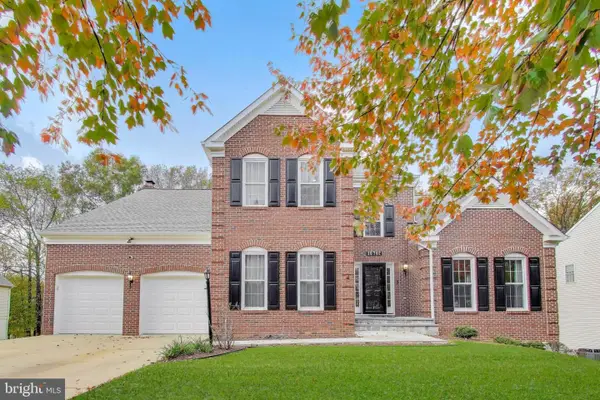 $1,050,000Active5 beds 4 baths4,682 sq. ft.
$1,050,000Active5 beds 4 baths4,682 sq. ft.16702 Gooseneck Ter, OLNEY, MD 20832
MLS# MDMC2205806Listed by: SAMSON PROPERTIES - Coming Soon
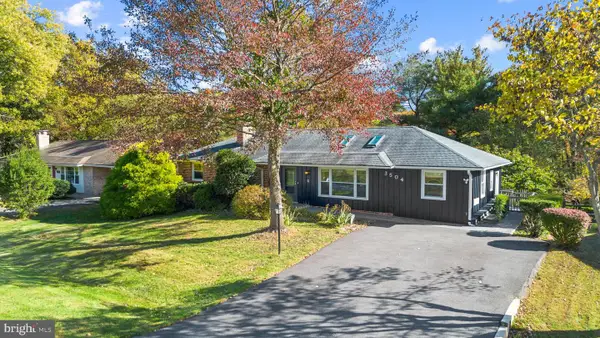 $699,000Coming Soon4 beds 3 baths
$699,000Coming Soon4 beds 3 baths3504 Falling Green Rd, OLNEY, MD 20832
MLS# MDMC2205788Listed by: EXP REALTY, LLC 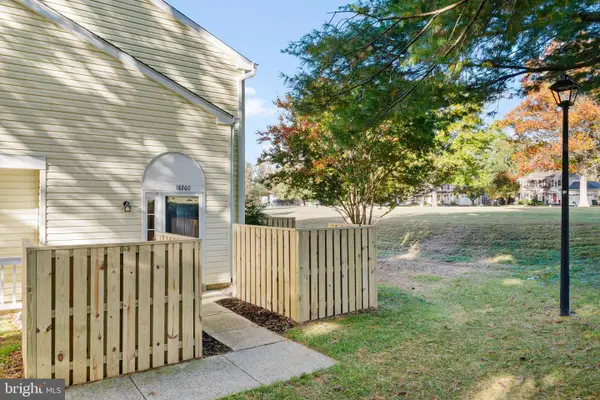 $339,000Pending2 beds 2 baths1,192 sq. ft.
$339,000Pending2 beds 2 baths1,192 sq. ft.18260 Rolling Meadow Way #24, OLNEY, MD 20832
MLS# MDMC2205030Listed by: EXP REALTY, LLC- New
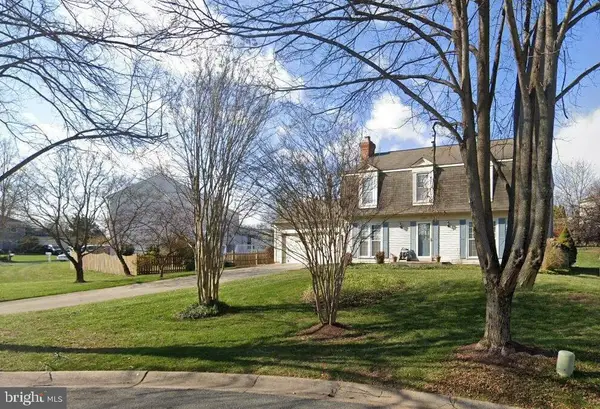 $750,000Active4 beds 4 baths2,766 sq. ft.
$750,000Active4 beds 4 baths2,766 sq. ft.17209 Sandy Knoll Dr, OLNEY, MD 20832
MLS# MDMC2205400Listed by: LONG & FOSTER REAL ESTATE, INC.
