2915 Ascott Ln, Olney, MD 20832
Local realty services provided by:Better Homes and Gardens Real Estate Cassidon Realty
2915 Ascott Ln,Olney, MD 20832
$950,000
- 4 Beds
- 3 Baths
- 2,540 sq. ft.
- Single family
- Pending
Listed by:michael musarra
Office:ttr sotheby's international realty
MLS#:MDMC2195648
Source:BRIGHTMLS
Price summary
- Price:$950,000
- Price per sq. ft.:$374.02
About this home
JUST LISTED! First Open Houses August 28th | 3-6PM, and August 30th & August 31st | 1-4PM. --- A Rare Gem in Olney — Timeless colonial set on a rare 2-acre corner lot in one of Olney’s most serene enclaves. Surrounded by lush lawns, mature trees, and seasonal blooms, this 4-bedroom, 2.5-bath home offers endless potential. Inside, you are met with four inviting living areas: a spacious family room perfect for fireside evenings, an elegant living room, a charming sunroom, and a lower-level rec room.
At the center of it all is a kitchen built for entertaining – where windows frame tranquil garden views, and celebrations flow effortlessly from indoors to out. The expansive front yard serves as this home’s personal playground that effortlessly creates nothing but beautiful memories.
While this quiet community of fewer than 30 homes offers a secluded setting, you are just a short stroll to Olney’s Community Center – where indoor swimming, tennis, racquetball, volleyball, ballfields, dog parks, and playgrounds are all within walking distance from your front door. Local favorites like Starbucks, Roots Organic Market, the Golf Driving Range, are also just steps away. For commuters, enjoy easy access to the ICC Highway (5 min), Glenmont Metro (15 min), Rockville & Bethesda (20 min), and even BWI Airport (30 min).
Olney is a hub of convenience and charm with 50+ restaurants, including GrillMarX, Salt & Vine Trattoria, CAVA Mezze, Olney Grille, and Sisters Sandwiches & Such. Year-round, enjoy Olney Days with parades and fireworks, Olney Theater Center, local beer farms like Lone Oak Farm, and scenic hiking at Lake Needwood and beyond.
This charming neighborhood is full of life – offering the perfect balance of small-town warmth and city convenience. Offered for the first time in over 20 years, this truly one-of-a-kind home is your opportunity to create a lifetime of new memories on a rare piece of land that offers endless possibilities.
Contact an agent
Home facts
- Year built:1963
- Listing ID #:MDMC2195648
- Added:67 day(s) ago
- Updated:November 01, 2025 at 07:28 AM
Rooms and interior
- Bedrooms:4
- Total bathrooms:3
- Full bathrooms:2
- Half bathrooms:1
- Living area:2,540 sq. ft.
Heating and cooling
- Cooling:Central A/C
- Heating:Forced Air, Oil
Structure and exterior
- Roof:Shingle
- Year built:1963
- Building area:2,540 sq. ft.
- Lot area:2.05 Acres
Schools
- High school:JAMES HUBERT BLAKE
- Middle school:WILLIAM H. FARQUHAR
- Elementary school:SHERWOOD
Utilities
- Water:Well
- Sewer:Public Sewer
Finances and disclosures
- Price:$950,000
- Price per sq. ft.:$374.02
- Tax amount:$7,957 (2024)
New listings near 2915 Ascott Ln
- Coming Soon
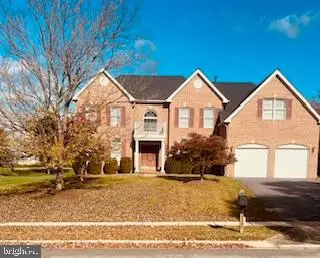 $965,000Coming Soon4 beds 4 baths
$965,000Coming Soon4 beds 4 baths3817 Park Lake Dr, ROCKVILLE, MD 20853
MLS# MDMC2205984Listed by: EXP REALTY, LLC - Coming Soon
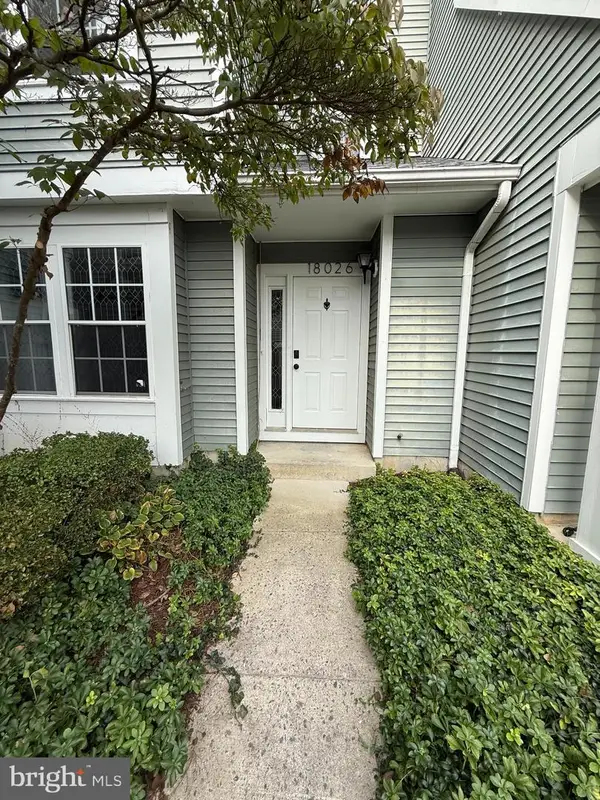 $450,000Coming Soon3 beds 3 baths
$450,000Coming Soon3 beds 3 baths18026 Ohara Cir, OLNEY, MD 20832
MLS# MDMC2206058Listed by: DOUGLAS REALTY LLC - Open Sat, 2 to 4pmNew
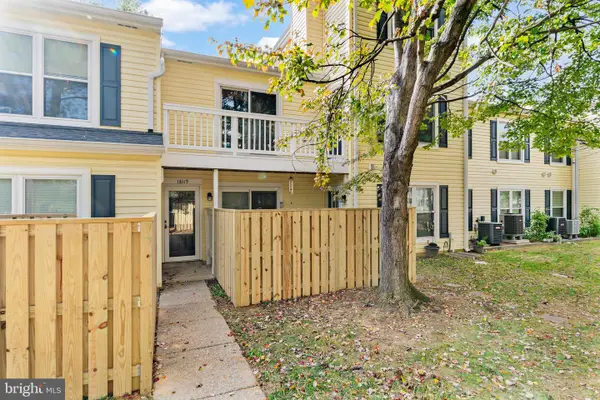 $299,000Active2 beds 2 baths898 sq. ft.
$299,000Active2 beds 2 baths898 sq. ft.18119 Rolling Meadow Way #215, OLNEY, MD 20832
MLS# MDMC2205034Listed by: EXP REALTY, LLC - Open Sun, 2 to 4pmNew
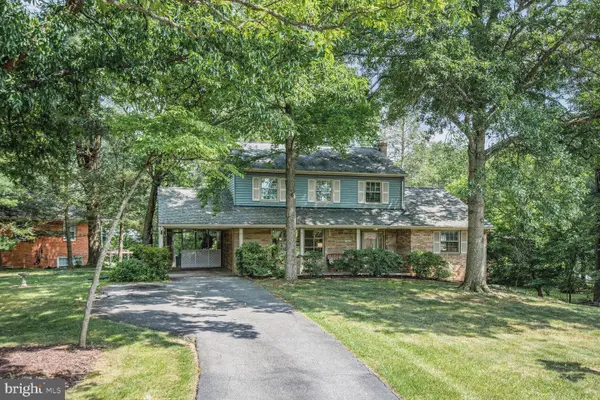 $675,000Active4 beds 4 baths2,450 sq. ft.
$675,000Active4 beds 4 baths2,450 sq. ft.17601 Prince Edward Dr, OLNEY, MD 20832
MLS# MDMC2206466Listed by: COMPASS - Open Sun, 2 to 4pmNew
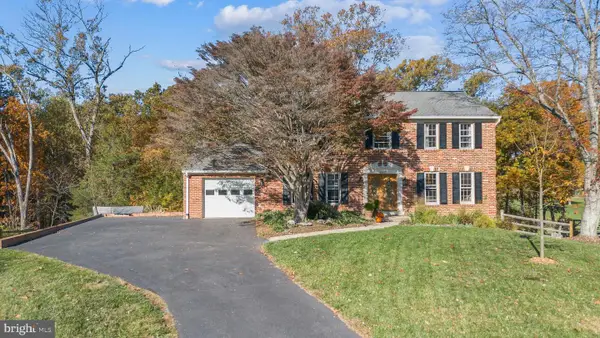 $830,000Active4 beds 3 baths2,596 sq. ft.
$830,000Active4 beds 3 baths2,596 sq. ft.4837 Powder House Dr, ROCKVILLE, MD 20853
MLS# MDMC2205042Listed by: EXP REALTY, LLC - Coming Soon
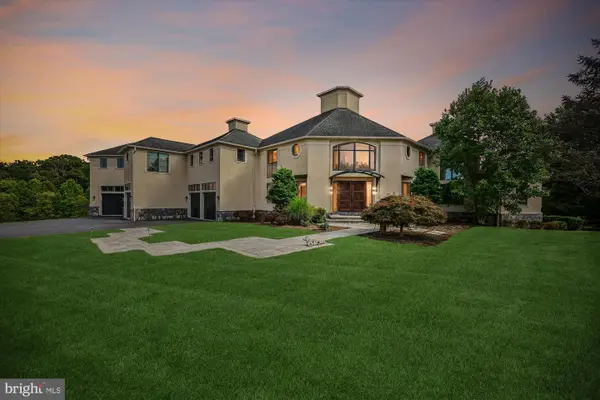 $1,985,000Coming Soon6 beds 8 baths
$1,985,000Coming Soon6 beds 8 baths4102 Brookeville Rd, BROOKEVILLE, MD 20833
MLS# MDMC2201324Listed by: TRL REALTY - Open Sat, 12:30 to 3pmNew
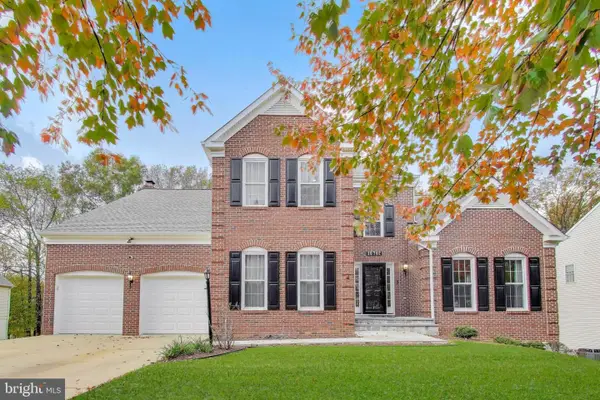 $1,050,000Active5 beds 4 baths4,682 sq. ft.
$1,050,000Active5 beds 4 baths4,682 sq. ft.16702 Gooseneck Ter, OLNEY, MD 20832
MLS# MDMC2205806Listed by: SAMSON PROPERTIES - Coming Soon
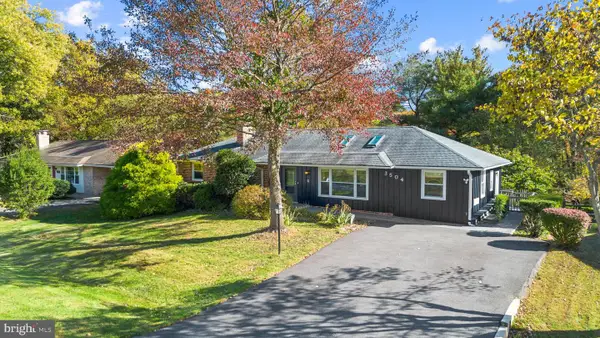 $699,000Coming Soon4 beds 3 baths
$699,000Coming Soon4 beds 3 baths3504 Falling Green Rd, OLNEY, MD 20832
MLS# MDMC2205788Listed by: EXP REALTY, LLC 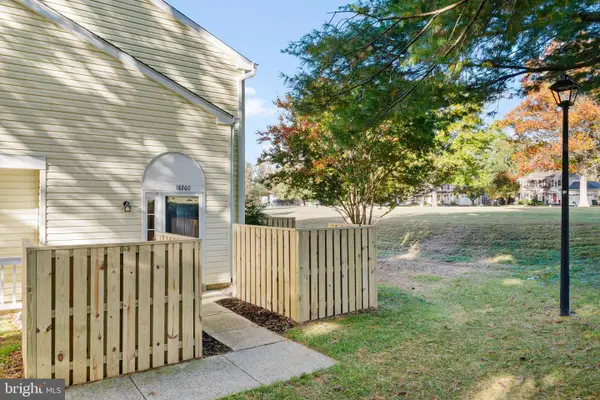 $339,000Pending2 beds 2 baths1,192 sq. ft.
$339,000Pending2 beds 2 baths1,192 sq. ft.18260 Rolling Meadow Way #24, OLNEY, MD 20832
MLS# MDMC2205030Listed by: EXP REALTY, LLC- New
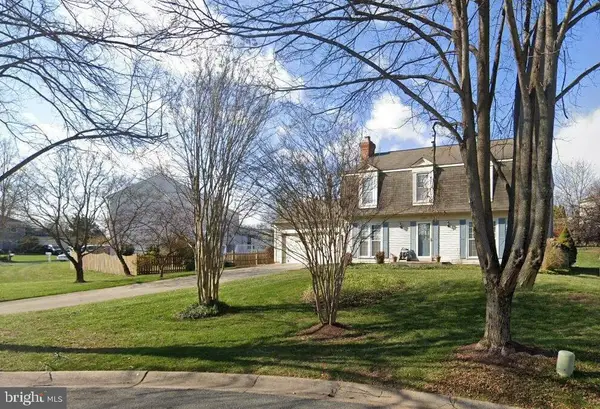 $750,000Active4 beds 4 baths2,766 sq. ft.
$750,000Active4 beds 4 baths2,766 sq. ft.17209 Sandy Knoll Dr, OLNEY, MD 20832
MLS# MDMC2205400Listed by: LONG & FOSTER REAL ESTATE, INC.
