10827 Will Painter Dr, Owings Mills, MD 21117
Local realty services provided by:Better Homes and Gardens Real Estate Murphy & Co.
10827 Will Painter Dr,Owings Mills, MD 21117
$395,900
- 3 Beds
- 3 Baths
- 1,590 sq. ft.
- Townhouse
- Pending
Listed by:felix k olopade
Office:exp realty, llc.
MLS#:MDBC2133138
Source:BRIGHTMLS
Price summary
- Price:$395,900
- Price per sq. ft.:$248.99
- Monthly HOA dues:$53
About this home
This won't last!!! DO NOT wait around on this newly & thoroughly renovated 3-level gem of a townhouse.
Welcome to this newly available, largely renovated 3-level garaged townhome. Ideally situated towards the end of a beautiful, secluded tree-lined cul-de-sac in the quiet community of New Town. This spacious home offers stylish living space, blending classic charm with modern upgrades. It provides the perfect combination of convenience, comfort, and natural beauty. The lower level features a brand new White Oak LVP foyer that leads to a cozy family room with a fireplace, necessary for those winter evenings.
Come up to the main level and a striking, entirely renovated eat-in kitchen with quartz countertops, custom cabinetry, brand new stainless steel appliances, and modern hardwood flooring welcomes you. Hardwood floors lead to the formal dining room, which opens to a freshly weatherproofed deck facing a backyard with lush greenery. Upstairs, newly installed carpet continues throughout three spacious bedrooms with ceiling fans and abundant natural light. The upper level is uniquely reserved for the luxurious primary suite spa bathroom. It features double vanities, the same white oak LVP flooring,a Jetted Jacuzzi soaking tub, brand new modern light fixtures throughout all bathrooms & 1/2 bath. The large primary bedroom further offers an ideal space for a home office, seating room, or reading retreat.
Don't miss this rare opportunity within proximity of multiple shopping areas. Schools are just around the corner with easy access to the train station, Beltway 695, etc, etc.
Contact an agent
Home facts
- Year built:1998
- Listing ID #:MDBC2133138
- Added:96 day(s) ago
- Updated:October 08, 2025 at 07:58 AM
Rooms and interior
- Bedrooms:3
- Total bathrooms:3
- Full bathrooms:2
- Half bathrooms:1
- Living area:1,590 sq. ft.
Heating and cooling
- Cooling:Ceiling Fan(s), Central A/C, Programmable Thermostat
- Heating:Electric, Natural Gas, Programmable Thermostat
Structure and exterior
- Year built:1998
- Building area:1,590 sq. ft.
- Lot area:0.04 Acres
Utilities
- Water:Public
- Sewer:Public Sewer
Finances and disclosures
- Price:$395,900
- Price per sq. ft.:$248.99
- Tax amount:$3,087 (2024)
New listings near 10827 Will Painter Dr
- Coming Soon
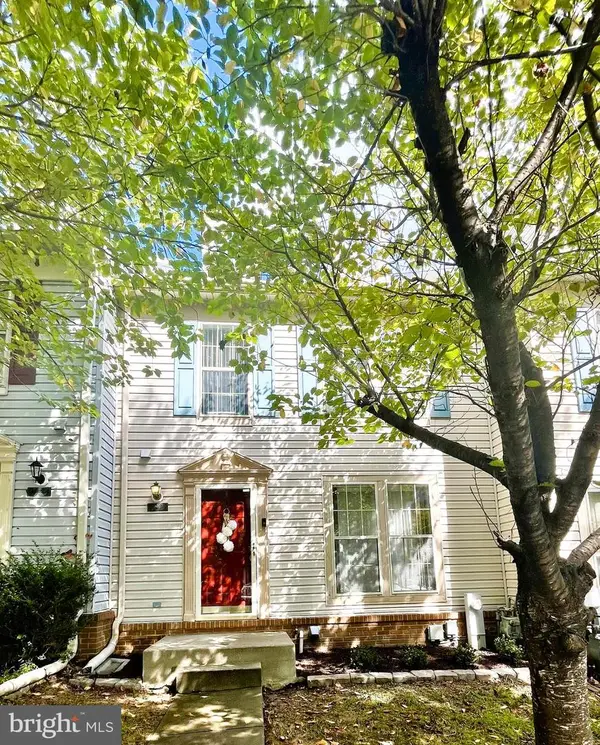 $379,900Coming Soon3 beds 3 baths
$379,900Coming Soon3 beds 3 baths9822 Sherwood Farm Rd, OWINGS MILLS, MD 21117
MLS# MDBC2142586Listed by: KELLER WILLIAMS REALTY CENTRE - Coming Soon
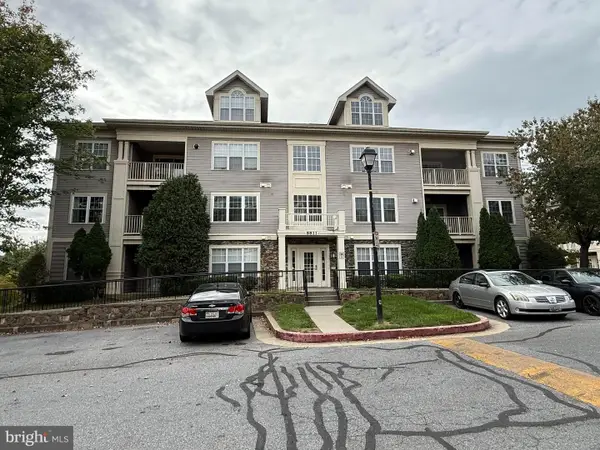 $240,000Coming Soon3 beds 2 baths
$240,000Coming Soon3 beds 2 baths8811 Stone Ridge Cir #201, BALTIMORE, MD 21208
MLS# MDBC2137524Listed by: NORTHROP REALTY - Coming Soon
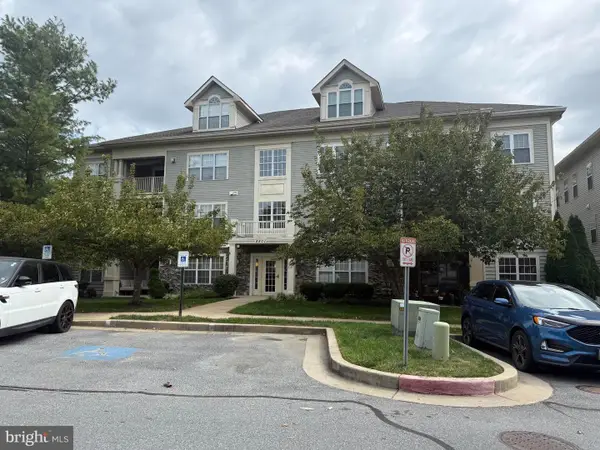 $225,000Coming Soon3 beds 2 baths
$225,000Coming Soon3 beds 2 baths8801 Stone Ridge Cir #101, PIKESVILLE, MD 21208
MLS# MDBC2139758Listed by: NORTHROP REALTY - Coming SoonOpen Thu, 4 to 7pm
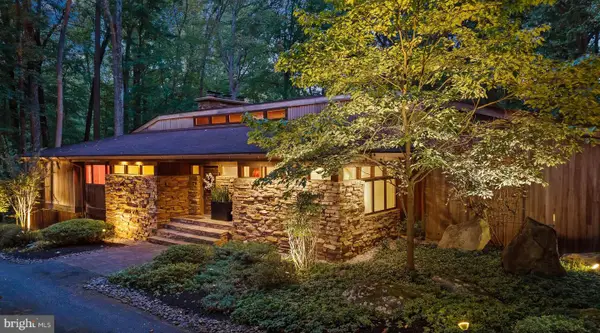 $925,000Coming Soon5 beds 5 baths
$925,000Coming Soon5 beds 5 baths11101 Verdant Rd, OWINGS MILLS, MD 21117
MLS# MDBC2142216Listed by: KRAUSS REAL PROPERTY BROKERAGE - Coming Soon
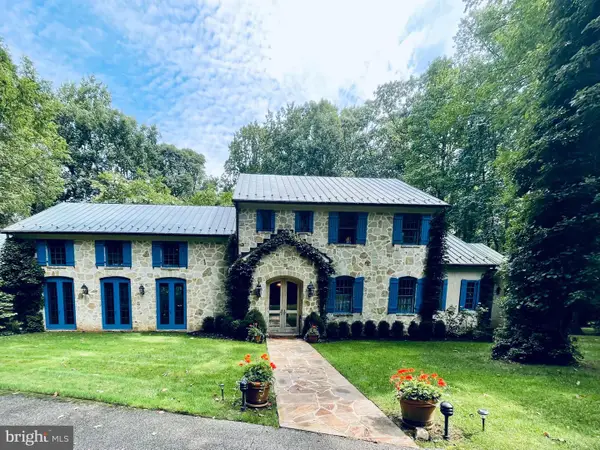 $2,990,000Coming Soon4 beds 7 baths
$2,990,000Coming Soon4 beds 7 bathsAddress Withheld By Seller, OWINGS MILLS, MD 21117
MLS# MDBC2142114Listed by: CUMMINGS & CO REALTORS - Coming Soon
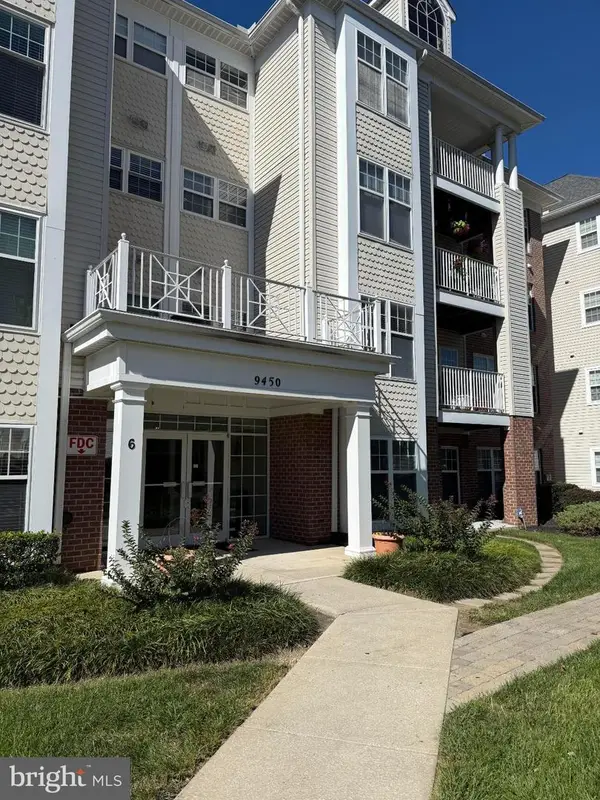 $320,000Coming Soon2 beds 2 baths
$320,000Coming Soon2 beds 2 baths9450 Wordsworth Way #105, OWINGS MILLS, MD 21117
MLS# MDBC2142340Listed by: MONUMENT SOTHEBY'S INTERNATIONAL REALTY - New
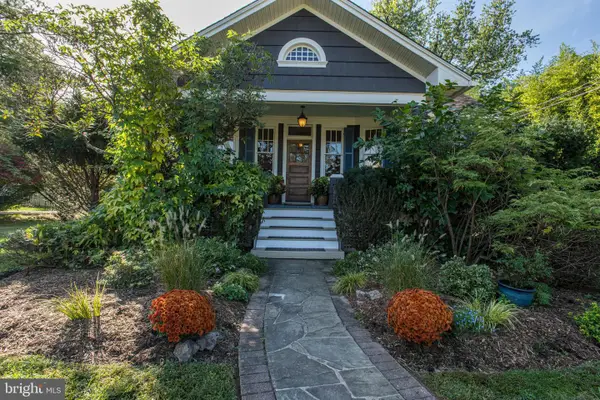 $415,000Active3 beds 2 baths1,620 sq. ft.
$415,000Active3 beds 2 baths1,620 sq. ft.17 Pleasant Hill Rd, OWINGS MILLS, MD 21117
MLS# MDBC2141458Listed by: LONG & FOSTER REAL ESTATE, INC. - New
 $255,000Active2 beds 2 baths1,090 sq. ft.
$255,000Active2 beds 2 baths1,090 sq. ft.9002 Groffs Mill Dr #9002, OWINGS MILLS, MD 21117
MLS# MDBC2142286Listed by: KLR REAL ESTATE INC - New
 $545,000Active4 beds 3 baths2,676 sq. ft.
$545,000Active4 beds 3 baths2,676 sq. ft.207-b Church Rd, REISTERSTOWN, MD 21136
MLS# MDBC2142276Listed by: RE/MAX SOLUTIONS - New
 $620,000Active4 beds 3 baths2,407 sq. ft.
$620,000Active4 beds 3 baths2,407 sq. ft.2801 Baublitz Rd, OWINGS MILLS, MD 21117
MLS# MDBC2142004Listed by: CUMMINGS & CO. REALTORS
