10841 Will Painter Dr, Owings Mills, MD 21117
Local realty services provided by:Better Homes and Gardens Real Estate GSA Realty
10841 Will Painter Dr,Owings Mills, MD 21117
$389,500
- 3 Beds
- 3 Baths
- 1,578 sq. ft.
- Townhouse
- Active
Listed by:susan cohen
Office:weichert, realtors
MLS#:MDBC2143084
Source:BRIGHTMLS
Price summary
- Price:$389,500
- Price per sq. ft.:$246.83
- Monthly HOA dues:$72
About this home
Step inside to this Gorgeous totally remodeled 4 -level gem of a garage townhouse with an open concept living. All freshly painted, new luxury vinyl flooring, new carpeting, new window treatments and nestled in a beautifully maintained neighborhood on a quiet street community of New Town. The lower level boasts a family room with ideal space for gatherings with family and friends. Also has a walk-out to private yard. Come up to the second level and see the chef's kitchen with stainless appliances, large island, quartz countertops, new flooring , large area to fit a big table and walk-out to a refinished deck to enjoy relaxing. Bright and airy living room and half bath. Upstairs has all new carpeting , 2 spacious bedrooms and laundry room. The upper level has a luxurious primary suite and huge bathroom with soaking tub , separate shower, large closets and new carpeting. Great location for shopping, schools, train station and beltway . This is a true winner to see!!!
Contact an agent
Home facts
- Year built:1998
- Listing ID #:MDBC2143084
- Added:1 day(s) ago
- Updated:October 16, 2025 at 05:47 AM
Rooms and interior
- Bedrooms:3
- Total bathrooms:3
- Full bathrooms:2
- Half bathrooms:1
- Living area:1,578 sq. ft.
Heating and cooling
- Cooling:Ceiling Fan(s), Central A/C
- Heating:Forced Air, Natural Gas
Structure and exterior
- Year built:1998
- Building area:1,578 sq. ft.
- Lot area:0.04 Acres
Utilities
- Water:Public
- Sewer:Public Sewer
Finances and disclosures
- Price:$389,500
- Price per sq. ft.:$246.83
- Tax amount:$3,020 (2024)
New listings near 10841 Will Painter Dr
- Open Thu, 5 to 7pmNew
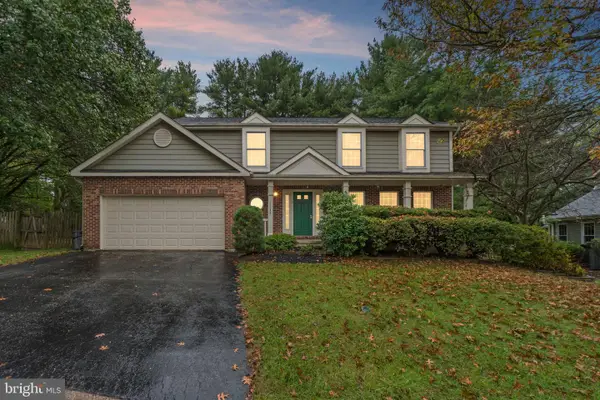 $550,000Active4 beds 3 baths3,724 sq. ft.
$550,000Active4 beds 3 baths3,724 sq. ft.7 Biehl Ct, OWINGS MILLS, MD 21117
MLS# MDBC2142482Listed by: THE KW COLLECTIVE - New
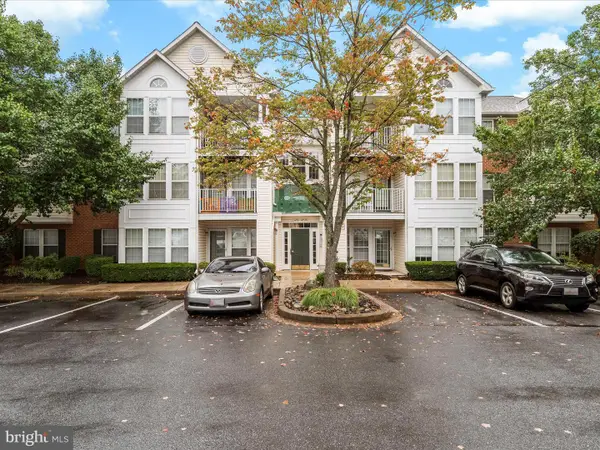 $239,997Active2 beds 2 baths1,193 sq. ft.
$239,997Active2 beds 2 baths1,193 sq. ft.4933 Riders Ct #4933, OWINGS MILLS, MD 21117
MLS# MDBC2143406Listed by: IMPACT MARYLAND REAL ESTATE - Coming Soon
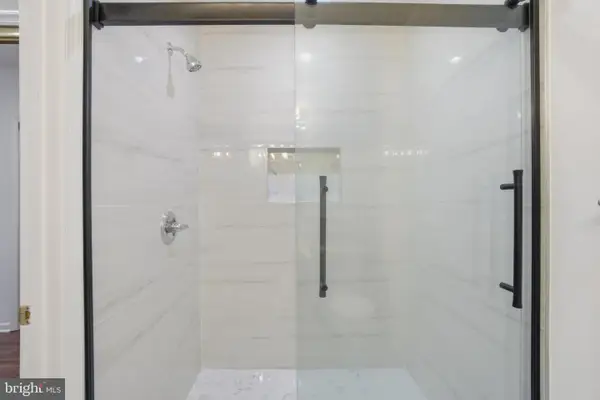 $240,000Coming Soon2 beds 2 baths
$240,000Coming Soon2 beds 2 baths34 Hawk Rise Ln #103, OWINGS MILLS, MD 21117
MLS# MDBC2143412Listed by: PACIFIC REALTY - New
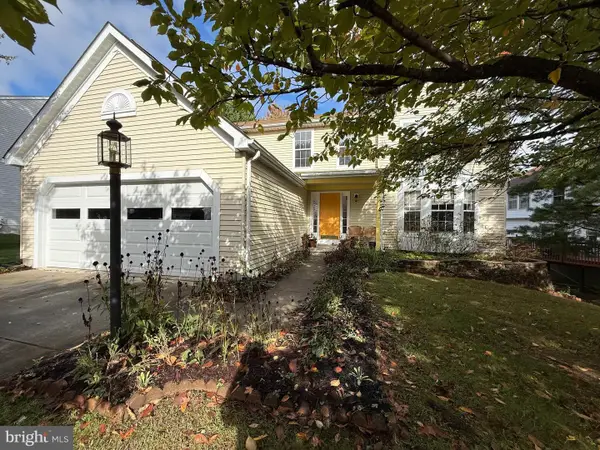 $585,000Active4 beds 3 baths2,494 sq. ft.
$585,000Active4 beds 3 baths2,494 sq. ft.3 Thistel Dell Ct, OWINGS MILLS, MD 21117
MLS# MDBC2139944Listed by: COMPASS - New
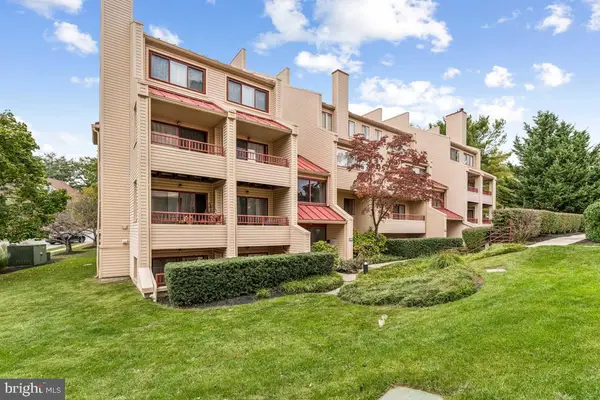 $209,900Active2 beds 1 baths929 sq. ft.
$209,900Active2 beds 1 baths929 sq. ft.8018 Valley Manor Rd #1a, OWINGS MILLS, MD 21117
MLS# MDBC2142908Listed by: VALLEY REALTY, LLC. - New
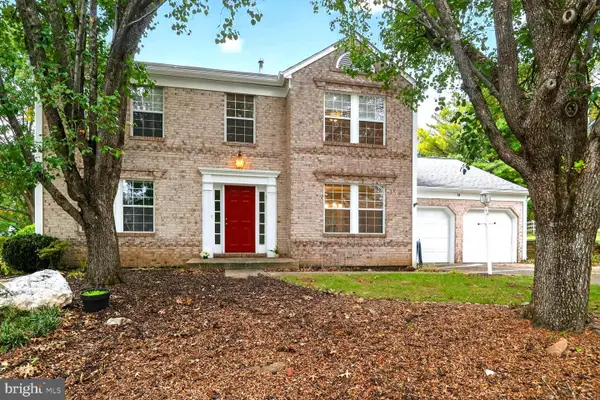 $600,000Active4 beds 4 baths3,298 sq. ft.
$600,000Active4 beds 4 baths3,298 sq. ft.14 Golden Grass Ct, OWINGS MILLS, MD 21117
MLS# MDBC2143276Listed by: LONG & FOSTER REAL ESTATE, INC. - New
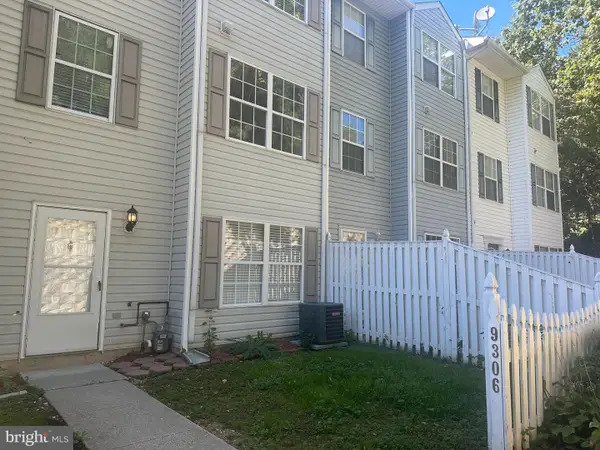 $299,000Active3 beds 3 baths1,620 sq. ft.
$299,000Active3 beds 3 baths1,620 sq. ft.9306 Leigh Choice Ct #28, OWINGS MILLS, MD 21117
MLS# MDBC2142210Listed by: RE/MAX REALTY SERVICES - New
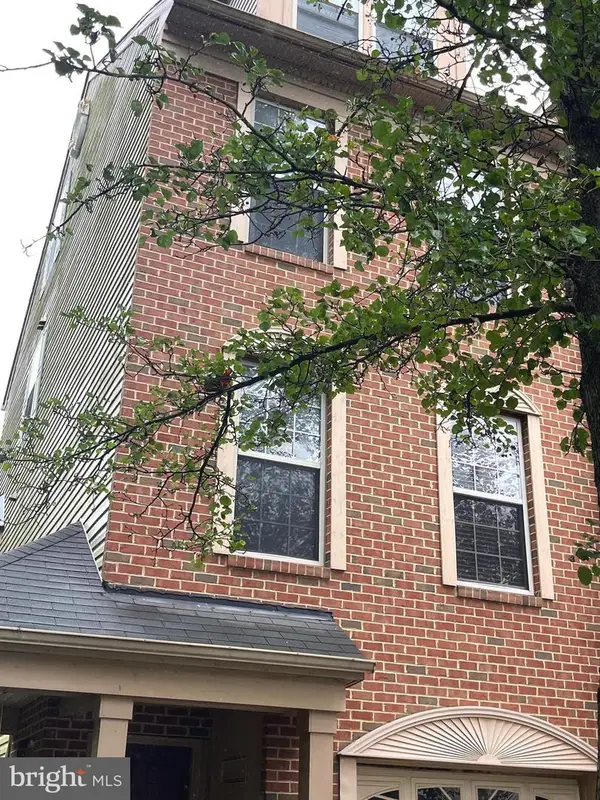 $420,000Active3 beds 4 baths1,258 sq. ft.
$420,000Active3 beds 4 baths1,258 sq. ft.24 Bailey Ln, OWINGS MILLS, MD 21117
MLS# MDBC2143254Listed by: HOMELOGIC SOLUTIONS, LLC - New
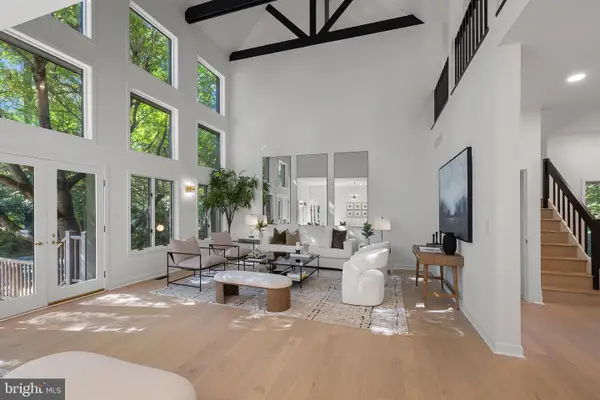 $1,395,000Active5 beds 6 baths6,991 sq. ft.
$1,395,000Active5 beds 6 baths6,991 sq. ft.2415 Velvet Ridge Dr, OWINGS MILLS, MD 21117
MLS# MDBC2143082Listed by: MONUMENT SOTHEBY'S INTERNATIONAL REALTY
