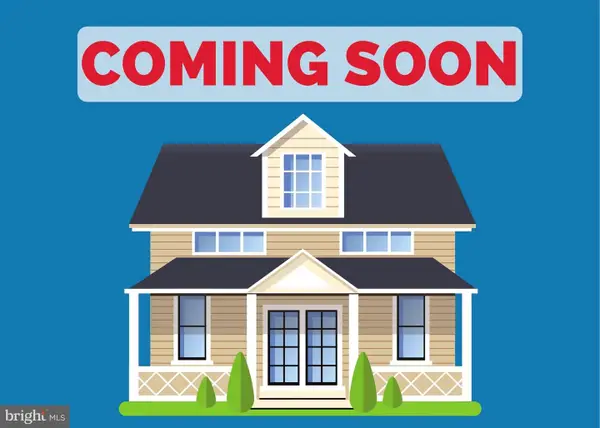10902 Baronet Rd, Owings Mills, MD 21117
Local realty services provided by:Better Homes and Gardens Real Estate Premier
10902 Baronet Rd,Owings Mills, MD 21117
$649,000
- 3 Beds
- 4 Baths
- - sq. ft.
- Single family
- Coming Soon
Listed by:sue m millard
Office:berkshire hathaway homeservices homesale realty
MLS#:MDBC2141402
Source:BRIGHTMLS
Price summary
- Price:$649,000
About this home
Tucked away on a private, wooded lot between the highly desirable communities of Caves Valley and Greenspring Valley, this painted-brick ranch-style home offers the perfect blend of tranquility and convenience. Enjoy nearby golf, timber races, and the picturesque Maryland countryside—all within minutes of home.
The main level is designed for easy living and entertaining, with three bedrooms, two beautifully renovated full baths, a guest powder room, and a flowing floor plan. Spacious gathering areas include a living room, dining room, library, cozy den, and an inviting all-seasons sunroom.
The expansive lower level offers remarkable flexibility with ground-level access, a recently updated full bath, an office area, additional family and media rooms, and a large utility room—ideal for hobbies, recreation, or multi-generational living. The possibilities are limitless!
Recent updates enhance both style and peace of mind: fresh interior paint, refinished hardwood floors, new carpet, new windows throughout, and a brand-new roof. The refreshed eat-in kitchen offers a comfortable space, allowing you to reimagine it to suit your taste.
Outdoors, you can relax, bird watch, or entertain on the large deck and side patio, surrounded by nature with complete privacy.
This special home combines one-level living with a serene setting, offering unmatched proximity to top private and public schools, shopping, dining, scenic hike-and-bike trails, sports venues, as well as easy commuting to the greater Baltimore area and beyond. Please note that this home shows well, but is being
sold "as is".
Contact an agent
Home facts
- Year built:1971
- Listing ID #:MDBC2141402
- Added:1 day(s) ago
- Updated:October 01, 2025 at 01:44 PM
Rooms and interior
- Bedrooms:3
- Total bathrooms:4
- Full bathrooms:3
- Half bathrooms:1
Heating and cooling
- Cooling:Central A/C
- Heating:Forced Air, Oil
Structure and exterior
- Roof:Shingle
- Year built:1971
Schools
- High school:OWINGS MILLS
- Middle school:PIKESVILLE
- Elementary school:WOODHOLME
Utilities
- Water:Well
- Sewer:On Site Septic
Finances and disclosures
- Price:$649,000
- Tax amount:$5,294 (2024)
New listings near 10902 Baronet Rd
- Open Sat, 11am to 1pmNew
 $529,000Active4 beds 4 baths2,670 sq. ft.
$529,000Active4 beds 4 baths2,670 sq. ft.610 Academy Ave, OWINGS MILLS, MD 21117
MLS# MDBC2141786Listed by: RE/MAX REALTY SERVICES - Coming Soon
 $5,200,000Coming Soon6 beds 9 baths
$5,200,000Coming Soon6 beds 9 baths314 Golf Course Rd, OWINGS MILLS, MD 21117
MLS# MDBC2141870Listed by: MONUMENT SOTHEBY'S INTERNATIONAL REALTY - Coming Soon
 $389,000Coming Soon3 beds 4 baths
$389,000Coming Soon3 beds 4 baths9739 Sherwood Farm Rd, OWINGS MILLS, MD 21117
MLS# MDBC2141212Listed by: RE/MAX REALTY PLUS - New
 $875,000Active5 beds 3 baths3,129 sq. ft.
$875,000Active5 beds 3 baths3,129 sq. ft.3604 King David Way, OWINGS MILLS, MD 21117
MLS# MDBC2141496Listed by: COTTAGE STREET REALTY LLC - Coming Soon
 $850,000Coming Soon5 beds 5 baths
$850,000Coming Soon5 beds 5 baths4 Bucksway Rd, OWINGS MILLS, MD 21117
MLS# MDBC2138036Listed by: EXP REALTY, LLC - Coming Soon
 $729,995Coming Soon6 beds 4 baths
$729,995Coming Soon6 beds 4 baths9101 Amber Oaks Way, OWINGS MILLS, MD 21117
MLS# MDBC2141454Listed by: EXP REALTY, LLC - New
 $849,900Active5 beds 4 baths4,517 sq. ft.
$849,900Active5 beds 4 baths4,517 sq. ft.2318 Shaded Brook Dr, OWINGS MILLS, MD 21117
MLS# MDBC2141468Listed by: MD REAL ESTATE BROKERAGE - New
 $428,700Active3 beds 2 baths1,904 sq. ft.
$428,700Active3 beds 2 baths1,904 sq. ft.409 Academy Ave, OWINGS MILLS, MD 21117
MLS# MDBC2141632Listed by: SMART REALTY, LLC - Coming Soon
 $200,000Coming Soon1 beds 1 baths
$200,000Coming Soon1 beds 1 baths8931 Groffs Mill Dr #8931, OWINGS MILLS, MD 21117
MLS# MDBC2141478Listed by: CUMMINGS & CO. REALTORS
