3 Chartwell Ct, Owings Mills, MD 21117
Local realty services provided by:Better Homes and Gardens Real Estate Valley Partners
3 Chartwell Ct,Owings Mills, MD 21117
$749,000
- 5 Beds
- 3 Baths
- 3,588 sq. ft.
- Single family
- Pending
Listed by:andrew ninnemann
Office:compass
MLS#:MDBC2136968
Source:BRIGHTMLS
Price summary
- Price:$749,000
- Price per sq. ft.:$208.75
About this home
Tucked at the end of a quiet, secluded cul-de-sac in the highly desirable Caves Park neighborhood along the coveted Greenspring Valley Corridor, this stunning, newly painted 5-Bed, 3-Bath split foyer rancher offers the perfect combination of elegance, space, and privacy. Set atop a hill on a large 1.27-acre lot surrounded by mature woodlands, the home invites you to enjoy serene, park-like views from every room.
The main level living room boasts soaring cathedral ceilings and oversized windows that drench the room in natural light while a thoughtfully updated kitchen with stainless steel appliances and a large center island offers the perfect space for entertaining. The kitchen flows seamlessly into a large breakfast room with wet bar surrounded by windows on all sides. From here, you can enter the expansive screened-in porch, allowing you to bring the outdoors in whenever your heart desires. The main level also features a spacious primary suite with an updated en-suite bathroom spa, which includes a large double vanity, standing shower, and deep soaking tub with woodland views. To round it out, the primary features a private reading room with direct access to the backyard and garden. This floor is completed by two additional bedrooms, a second full bath, a dining room, and wood flooring throughout.
The above ground basement offers two additional bedrooms with large windows, a full bath, and a huge family/recreation room with fireplace —ideal for a home theater, gym, or game room. Family/Recreation Room Room includes a sliding glass door with walkout to the front yard as well as a door to the garage. Outdoor living is enhanced by a rear walkout patio and the privacy of your wooded lot. Additional highlights include a large shed, playground equipment, an oversized driveway and a two-car garage.
This exceptional home combines timeless design, modern updates, and a tranquil setting—just minutes from shopping, dining, and commuter routes. Don’t miss the opportunity to make it yours!
Contact an agent
Home facts
- Year built:1969
- Listing ID #:MDBC2136968
- Added:56 day(s) ago
- Updated:October 08, 2025 at 07:58 AM
Rooms and interior
- Bedrooms:5
- Total bathrooms:3
- Full bathrooms:3
- Living area:3,588 sq. ft.
Heating and cooling
- Cooling:Ceiling Fan(s), Central A/C
- Heating:Forced Air, Oil
Structure and exterior
- Roof:Asphalt
- Year built:1969
- Building area:3,588 sq. ft.
- Lot area:1.27 Acres
Schools
- High school:PIKESVILLE
- Middle school:PIKESVILLE
- Elementary school:FORT GARRISON
Utilities
- Water:Conditioner, Well
- Sewer:Private Septic Tank
Finances and disclosures
- Price:$749,000
- Price per sq. ft.:$208.75
- Tax amount:$7,406 (2024)
New listings near 3 Chartwell Ct
- Coming Soon
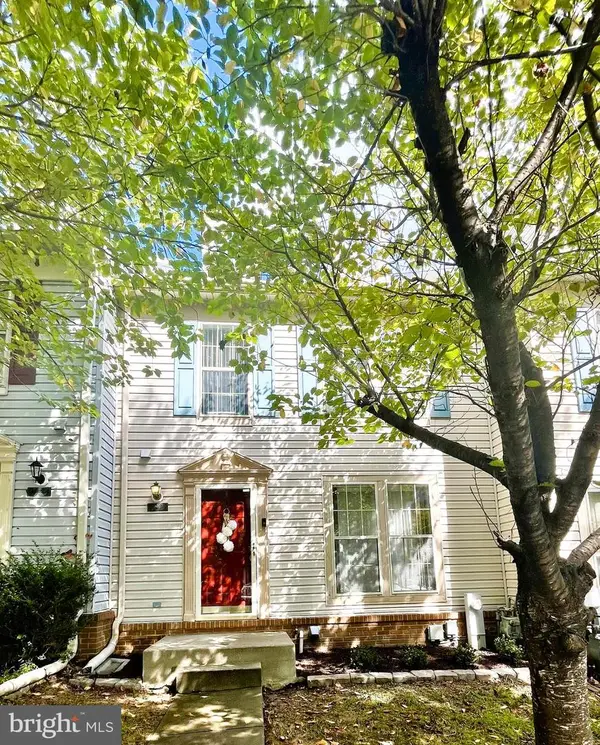 $379,900Coming Soon3 beds 3 baths
$379,900Coming Soon3 beds 3 baths9822 Sherwood Farm Rd, OWINGS MILLS, MD 21117
MLS# MDBC2142586Listed by: KELLER WILLIAMS REALTY CENTRE - Coming Soon
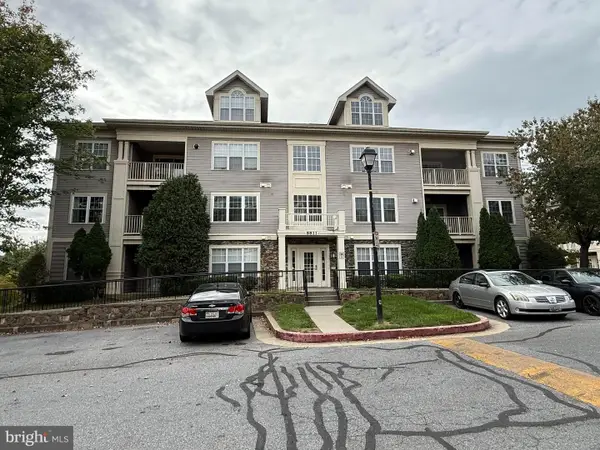 $240,000Coming Soon3 beds 2 baths
$240,000Coming Soon3 beds 2 baths8811 Stone Ridge Cir #201, BALTIMORE, MD 21208
MLS# MDBC2137524Listed by: NORTHROP REALTY - Coming Soon
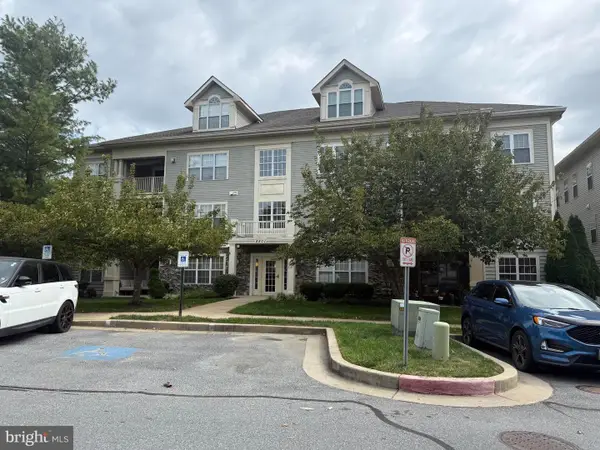 $225,000Coming Soon3 beds 2 baths
$225,000Coming Soon3 beds 2 baths8801 Stone Ridge Cir #101, PIKESVILLE, MD 21208
MLS# MDBC2139758Listed by: NORTHROP REALTY - Coming SoonOpen Thu, 4 to 7pm
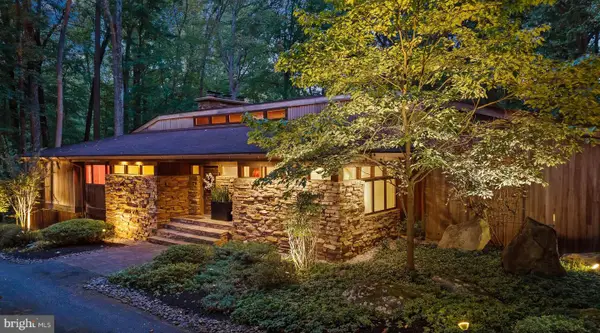 $925,000Coming Soon5 beds 5 baths
$925,000Coming Soon5 beds 5 baths11101 Verdant Rd, OWINGS MILLS, MD 21117
MLS# MDBC2142216Listed by: KRAUSS REAL PROPERTY BROKERAGE - Coming Soon
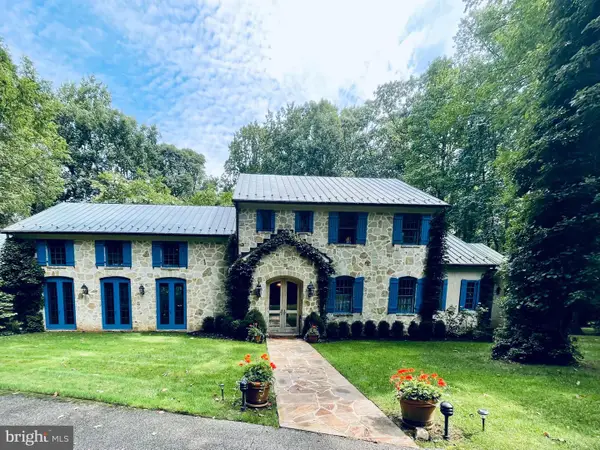 $2,990,000Coming Soon4 beds 7 baths
$2,990,000Coming Soon4 beds 7 bathsAddress Withheld By Seller, OWINGS MILLS, MD 21117
MLS# MDBC2142114Listed by: CUMMINGS & CO REALTORS - Coming Soon
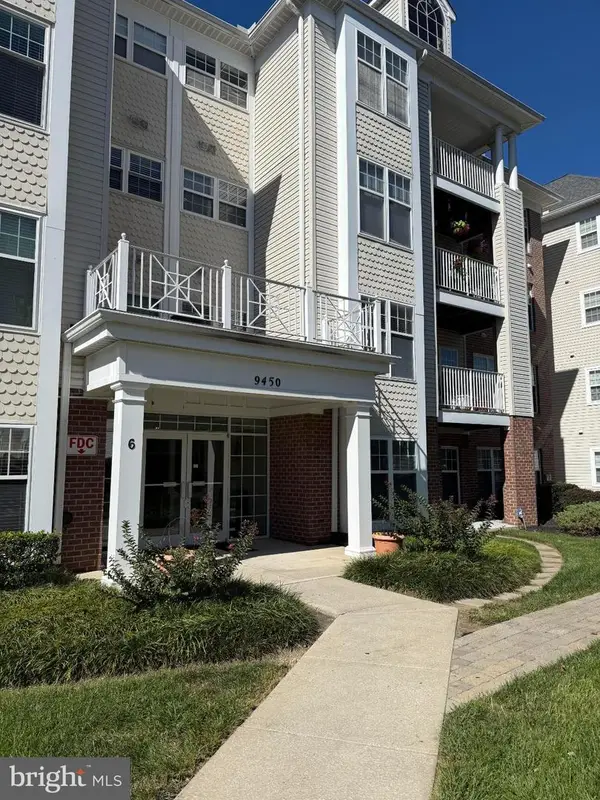 $320,000Coming Soon2 beds 2 baths
$320,000Coming Soon2 beds 2 baths9450 Wordsworth Way #105, OWINGS MILLS, MD 21117
MLS# MDBC2142340Listed by: MONUMENT SOTHEBY'S INTERNATIONAL REALTY - New
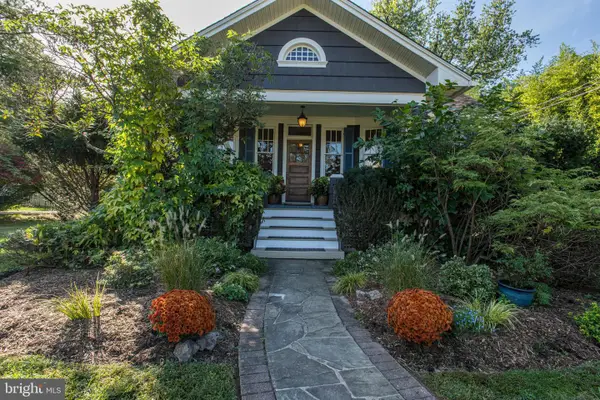 $415,000Active3 beds 2 baths1,620 sq. ft.
$415,000Active3 beds 2 baths1,620 sq. ft.17 Pleasant Hill Rd, OWINGS MILLS, MD 21117
MLS# MDBC2141458Listed by: LONG & FOSTER REAL ESTATE, INC. - New
 $255,000Active2 beds 2 baths1,090 sq. ft.
$255,000Active2 beds 2 baths1,090 sq. ft.9002 Groffs Mill Dr #9002, OWINGS MILLS, MD 21117
MLS# MDBC2142286Listed by: KLR REAL ESTATE INC - New
 $545,000Active4 beds 3 baths2,676 sq. ft.
$545,000Active4 beds 3 baths2,676 sq. ft.207-b Church Rd, REISTERSTOWN, MD 21136
MLS# MDBC2142276Listed by: RE/MAX SOLUTIONS - New
 $620,000Active4 beds 3 baths2,407 sq. ft.
$620,000Active4 beds 3 baths2,407 sq. ft.2801 Baublitz Rd, OWINGS MILLS, MD 21117
MLS# MDBC2142004Listed by: CUMMINGS & CO. REALTORS
