9451 James Macgowan Ln, Owings Mills, MD 21117
Local realty services provided by:Better Homes and Gardens Real Estate Premier
9451 James Macgowan Ln,Owings Mills, MD 21117
$360,000
- 3 Beds
- 3 Baths
- 1,709 sq. ft.
- Townhouse
- Active
Listed by:ryan blum
Office:cummings & co. realtors
MLS#:MDBC2126092
Source:BRIGHTMLS
Price summary
- Price:$360,000
- Price per sq. ft.:$210.65
- Monthly HOA dues:$105
About this home
Priced to sell! Welcome to 9451 James Macgowan lane where elegance meets beauty in this fully updated, newly built home boasting over 1,700 sq ft! As you step inside, you are greeted with open concept living with a large living room that flows right into your dining area and fully upgraded kitchen. There is a convenient half bath on the main level as well as a mudroom which leads to your one car garage that is equipped with a 240 volt outlet in the garage, ideal for electric vehicle charging. As you head up the stairs, you are greeted with two spacious bedrooms along with an upgraded bathroom! Heading down the hall you will pass the convenient laundry room on your way to the expansive primary bedroom suite which has an attached fully upgraded bathroom and a massive walk-in closet. This amenity rich community also gives you full access to the pool, clubhouse, gym, playground, walking trails, and picnic areas. Schedule your tour today as this gem won't last long!
Contact an agent
Home facts
- Year built:2021
- Listing ID #:MDBC2126092
- Added:165 day(s) ago
- Updated:October 11, 2025 at 01:40 PM
Rooms and interior
- Bedrooms:3
- Total bathrooms:3
- Full bathrooms:2
- Half bathrooms:1
- Living area:1,709 sq. ft.
Heating and cooling
- Cooling:Central A/C
- Heating:Forced Air, Natural Gas
Structure and exterior
- Year built:2021
- Building area:1,709 sq. ft.
Utilities
- Water:Public
- Sewer:Public Sewer
Finances and disclosures
- Price:$360,000
- Price per sq. ft.:$210.65
- Tax amount:$4,121 (2024)
New listings near 9451 James Macgowan Ln
- Coming Soon
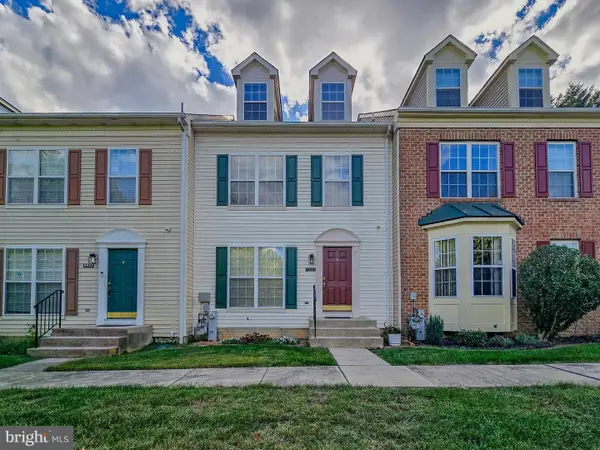 $324,900Coming Soon3 beds 3 baths
$324,900Coming Soon3 beds 3 baths9905 Bon Haven Ln, OWINGS MILLS, MD 21117
MLS# MDBC2142950Listed by: THE KW COLLECTIVE - New
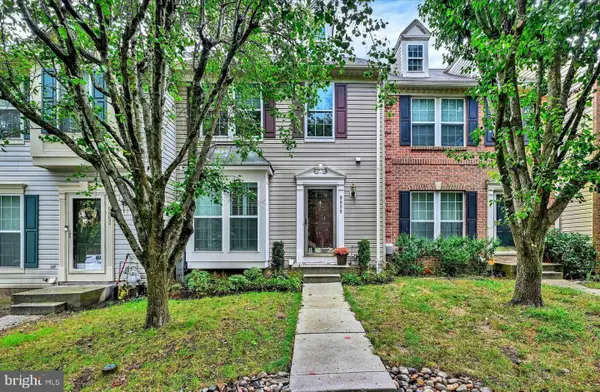 $349,000Active3 beds 4 baths1,962 sq. ft.
$349,000Active3 beds 4 baths1,962 sq. ft.9855 Sherwood Farm Rd, OWINGS MILLS, MD 21117
MLS# MDBC2142846Listed by: ONE PERCENT LISTS MID-ATLANTIC - Coming Soon
 $720,000Coming Soon4 beds 4 baths
$720,000Coming Soon4 beds 4 baths4 Chartwell Ct, OWINGS MILLS, MD 21117
MLS# MDBC2141730Listed by: EXECUHOME REALTY - Coming Soon
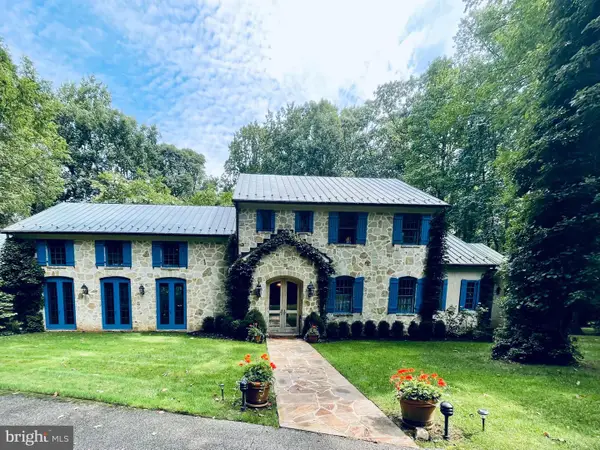 $2,990,000Coming Soon4 beds 7 baths
$2,990,000Coming Soon4 beds 7 baths11312 John Carroll Rd, OWINGS MILLS, MD 21117
MLS# MDBC2142114Listed by: CUMMINGS & CO REALTORS - Coming Soon
 $200,000Coming Soon2 beds 2 baths
$200,000Coming Soon2 beds 2 baths8001 Township Dr #201, OWINGS MILLS, MD 21117
MLS# MDBC2142824Listed by: BERKSHIRE HATHAWAY HOMESERVICES HOMESALE REALTY - New
 $359,000Active3 beds 3 baths1,957 sq. ft.
$359,000Active3 beds 3 baths1,957 sq. ft.8102 Derby Ln #4d2, OWINGS MILLS, MD 21117
MLS# MDBC2142638Listed by: CUMMINGS & CO. REALTORS - New
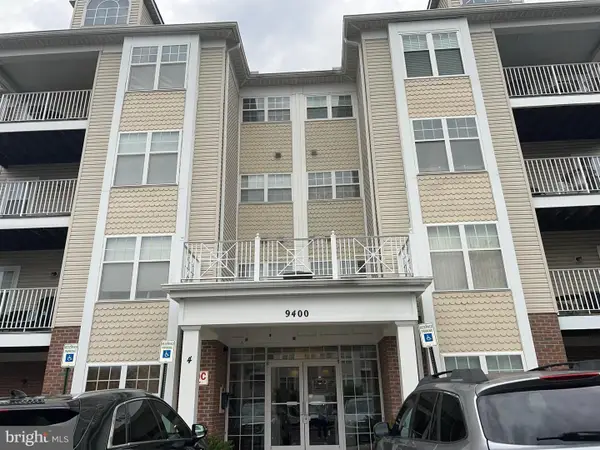 $250,000Active2 beds 2 baths1,476 sq. ft.
$250,000Active2 beds 2 baths1,476 sq. ft.9400 Wordsworth Way #103, OWINGS MILLS, MD 21117
MLS# MDBC2142644Listed by: UNITED REAL ESTATE EXECUTIVES - New
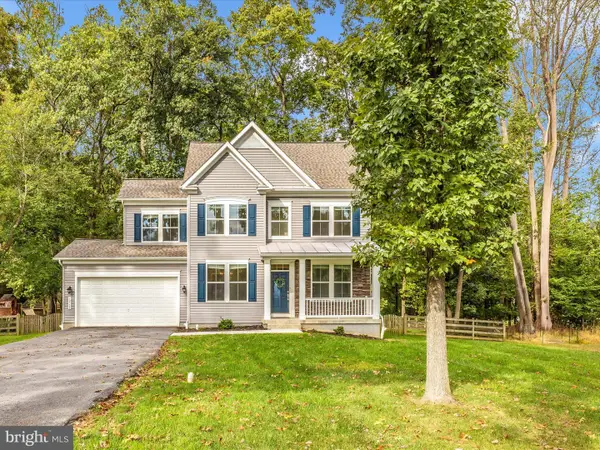 $770,000Active4 beds 4 baths3,528 sq. ft.
$770,000Active4 beds 4 baths3,528 sq. ft.12328 Timber Grove Rd, OWINGS MILLS, MD 21117
MLS# MDBC2142628Listed by: LONG & FOSTER REAL ESTATE, INC. - Open Sun, 12 to 2pmNew
 $449,900Active3 beds 4 baths2,380 sq. ft.
$449,900Active3 beds 4 baths2,380 sq. ft.118 Oliver Heights Rd, OWINGS MILLS, MD 21117
MLS# MDBC2142606Listed by: COMPASS - Coming Soon
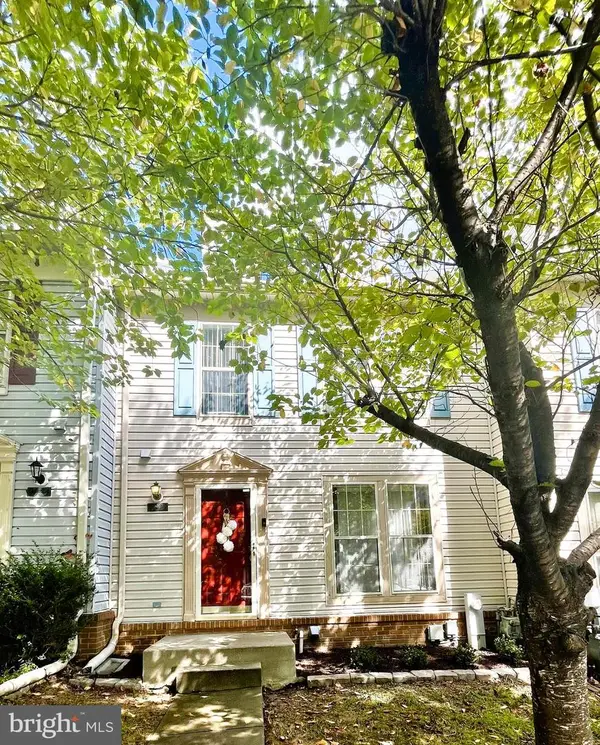 $379,900Coming Soon3 beds 3 baths
$379,900Coming Soon3 beds 3 baths9822 Sherwood Farm Rd, OWINGS MILLS, MD 21117
MLS# MDBC2142586Listed by: KELLER WILLIAMS REALTY CENTRE
