9537 Tessa Ln #9537, Owings Mills, MD 21117
Local realty services provided by:Better Homes and Gardens Real Estate Valley Partners
9537 Tessa Ln #9537,Owings Mills, MD 21117
$359,900
- 3 Beds
- 3 Baths
- 2,277 sq. ft.
- Townhouse
- Pending
Listed by:syreeta c saunders- keys
Office:exp realty, llc.
MLS#:MDBC2131458
Source:BRIGHTMLS
Price summary
- Price:$359,900
- Price per sq. ft.:$158.06
About this home
Discover modern living in this stunning 2-story upper-level condo, perfectly situated in the Village of Mill Run. As you enter, a welcoming foyer guides you up to the main living area or down to your private, rear-entry one-car garage.
The main level boasts an inviting open-concept floor plan, featuring gorgeous hardwood floors and beautiful natural light. This level seamlessly connects the spacious living room, a convenient half bath, a dedicated dining area, and a stylish kitchen with a breakfast bar. The upgraded kitchen gleams with granite countertops, offering the ideal space for culinary creations. Step out from the kitchen onto your private balcony, the perfect spot to enjoy your morning coffee, a good book, or a leisurely breakfast.
Upstairs, the second level offers comfort and privacy with three bedrooms, two full baths and vinyl luxury plank flooring throughout. The primary bedroom is a true retreat, highlighted by vaulted ceilings, a generous walk-in closet, and a luxurious en-suite bathroom complete with double sinks, a soaking tub, and a separate shower.
Beyond the condo, you'll appreciate the convenience of both street and visitor parking. This prime location puts you just moments from shopping, dining, and entertainment, with easy access to major roads and highways for a seamless commute.
Schedule your appointment 2Day! **This property may qualify for a grant program with up to $12,000 in closing assistance! Call for more details!**
Contact an agent
Home facts
- Year built:2003
- Listing ID #:MDBC2131458
- Added:98 day(s) ago
- Updated:October 08, 2025 at 07:58 AM
Rooms and interior
- Bedrooms:3
- Total bathrooms:3
- Full bathrooms:2
- Half bathrooms:1
- Living area:2,277 sq. ft.
Heating and cooling
- Cooling:Central A/C
- Heating:Electric, Forced Air
Structure and exterior
- Year built:2003
- Building area:2,277 sq. ft.
Utilities
- Water:Public
- Sewer:Public Sewer
Finances and disclosures
- Price:$359,900
- Price per sq. ft.:$158.06
- Tax amount:$2,526 (2024)
New listings near 9537 Tessa Ln #9537
- Coming Soon
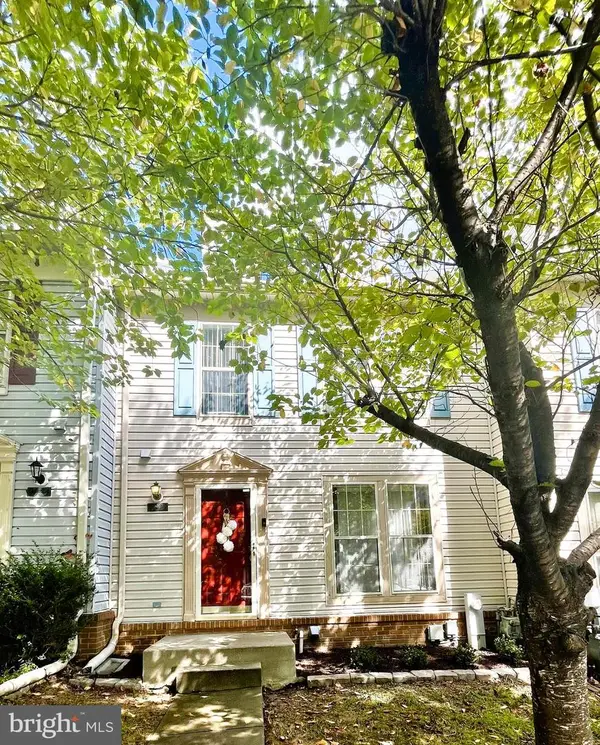 $379,900Coming Soon3 beds 3 baths
$379,900Coming Soon3 beds 3 baths9822 Sherwood Farm Rd, OWINGS MILLS, MD 21117
MLS# MDBC2142586Listed by: KELLER WILLIAMS REALTY CENTRE - Coming Soon
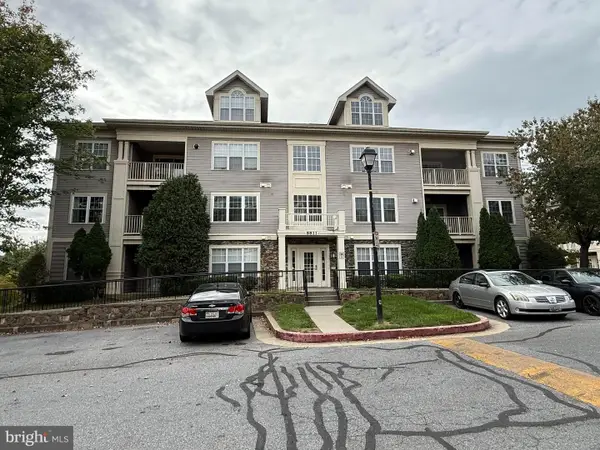 $240,000Coming Soon3 beds 2 baths
$240,000Coming Soon3 beds 2 baths8811 Stone Ridge Cir #201, BALTIMORE, MD 21208
MLS# MDBC2137524Listed by: NORTHROP REALTY - Coming Soon
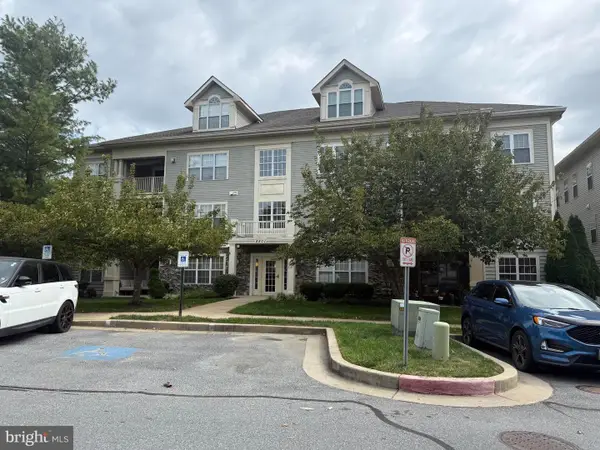 $225,000Coming Soon3 beds 2 baths
$225,000Coming Soon3 beds 2 baths8801 Stone Ridge Cir #101, PIKESVILLE, MD 21208
MLS# MDBC2139758Listed by: NORTHROP REALTY - Coming SoonOpen Thu, 4 to 7pm
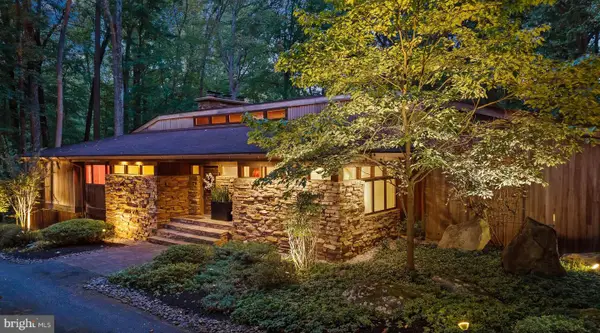 $925,000Coming Soon5 beds 5 baths
$925,000Coming Soon5 beds 5 baths11101 Verdant Rd, OWINGS MILLS, MD 21117
MLS# MDBC2142216Listed by: KRAUSS REAL PROPERTY BROKERAGE - Coming Soon
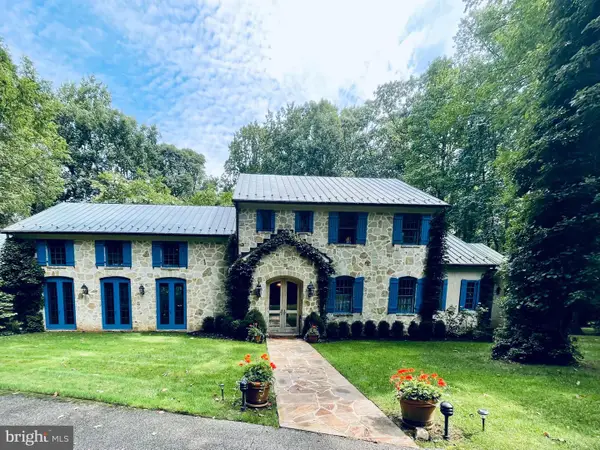 $2,990,000Coming Soon4 beds 7 baths
$2,990,000Coming Soon4 beds 7 bathsAddress Withheld By Seller, OWINGS MILLS, MD 21117
MLS# MDBC2142114Listed by: CUMMINGS & CO REALTORS - Coming Soon
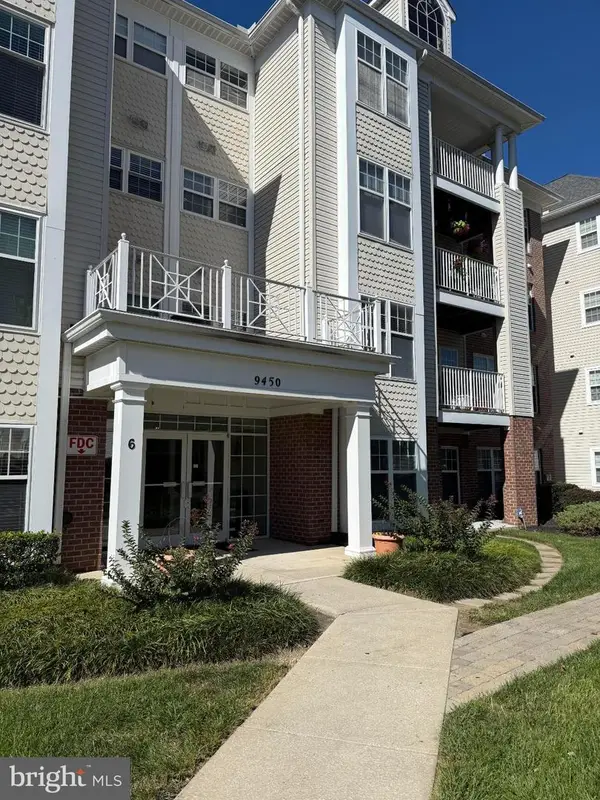 $320,000Coming Soon2 beds 2 baths
$320,000Coming Soon2 beds 2 baths9450 Wordsworth Way #105, OWINGS MILLS, MD 21117
MLS# MDBC2142340Listed by: MONUMENT SOTHEBY'S INTERNATIONAL REALTY - New
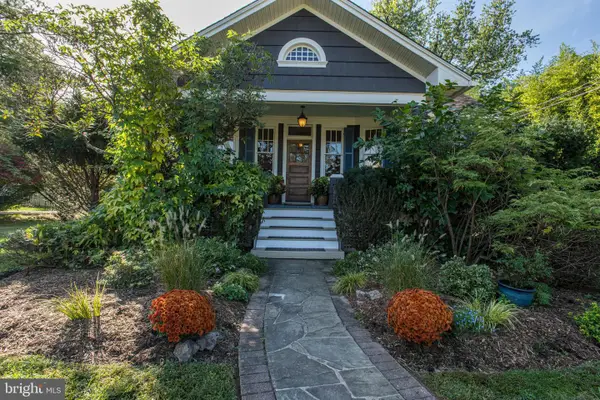 $415,000Active3 beds 2 baths1,620 sq. ft.
$415,000Active3 beds 2 baths1,620 sq. ft.17 Pleasant Hill Rd, OWINGS MILLS, MD 21117
MLS# MDBC2141458Listed by: LONG & FOSTER REAL ESTATE, INC. - New
 $255,000Active2 beds 2 baths1,090 sq. ft.
$255,000Active2 beds 2 baths1,090 sq. ft.9002 Groffs Mill Dr #9002, OWINGS MILLS, MD 21117
MLS# MDBC2142286Listed by: KLR REAL ESTATE INC - New
 $545,000Active4 beds 3 baths2,676 sq. ft.
$545,000Active4 beds 3 baths2,676 sq. ft.207-b Church Rd, REISTERSTOWN, MD 21136
MLS# MDBC2142276Listed by: RE/MAX SOLUTIONS - New
 $620,000Active4 beds 3 baths2,407 sq. ft.
$620,000Active4 beds 3 baths2,407 sq. ft.2801 Baublitz Rd, OWINGS MILLS, MD 21117
MLS# MDBC2142004Listed by: CUMMINGS & CO. REALTORS
