9811 Sherwood Farm Rd, Owings Mills, MD 21117
Local realty services provided by:Better Homes and Gardens Real Estate GSA Realty
Listed by:patrick t komiske ii
Office:northrop realty
MLS#:MDBC2131784
Source:BRIGHTMLS
Price summary
- Price:$325,000
- Price per sq. ft.:$223.21
- Monthly HOA dues:$98
About this home
Welcome to 9811 Sherwood Farm Road in Owings Mills!
This stunning townhome backs to the Soldiers Delight Natural Environment Area, offering a private and peaceful setting while keeping you close to everyday conveniences.
Inside, the bright and open floor plan is filled with natural light and enhanced by soaring ceilings, creating an airy and inviting atmosphere. The main level is designed for entertaining, with a seamless flow from the living and dining areas to the eat-in kitchen. Here, you’ll find abundant cabinetry, a pantry, and a cozy breakfast nook that opens to a private deck with tranquil wooded views. A convenient powder room completes the main level.
Upstairs, the spacious primary suite serves as a true retreat, featuring vaulted ceilings, an en-suite bath, and a versatile loft perfect for a home office, nursery, or additional bedroom. A second bedroom, also with vaulted ceilings, includes its own full bath, providing both comfort and flexibility.
The finished lower level extends the living space with a large recreation room and walk-out access to the backyard, plus laundry and plenty of storage.
Located just minutes from the Metro at Owings Mills Station and major commuter routes including I-795, I-695, and MD-140, this home provides easy access to Pikesville, Reisterstown, Towson, and beyond. Nearby destinations such as Mill Station with AMC/IMAX Theater, Foundry Row, Metro Centre, and Festival at Woodholme offer endless shopping, dining, and entertainment. For outdoor recreation, enjoy close proximity to Green Spring Valley Golf Course, Woodholme Golf Course and Country Club, and Woodholme Park.
Some photos have been virtually staged.
Contact an agent
Home facts
- Year built:1997
- Listing ID #:MDBC2131784
- Added:75 day(s) ago
- Updated:October 08, 2025 at 07:58 AM
Rooms and interior
- Bedrooms:2
- Total bathrooms:3
- Full bathrooms:2
- Half bathrooms:1
- Living area:1,456 sq. ft.
Heating and cooling
- Cooling:Ceiling Fan(s), Central A/C
- Heating:Electric, Heat Pump(s)
Structure and exterior
- Roof:Shingle
- Year built:1997
- Building area:1,456 sq. ft.
- Lot area:0.03 Acres
Schools
- High school:NEW TOWN
- Middle school:DEER PARK MIDDLE MAGNET SCHOOL
- Elementary school:NEW TOWN
Utilities
- Water:Public
- Sewer:Public Sewer
Finances and disclosures
- Price:$325,000
- Price per sq. ft.:$223.21
- Tax amount:$2,775 (2024)
New listings near 9811 Sherwood Farm Rd
- Coming Soon
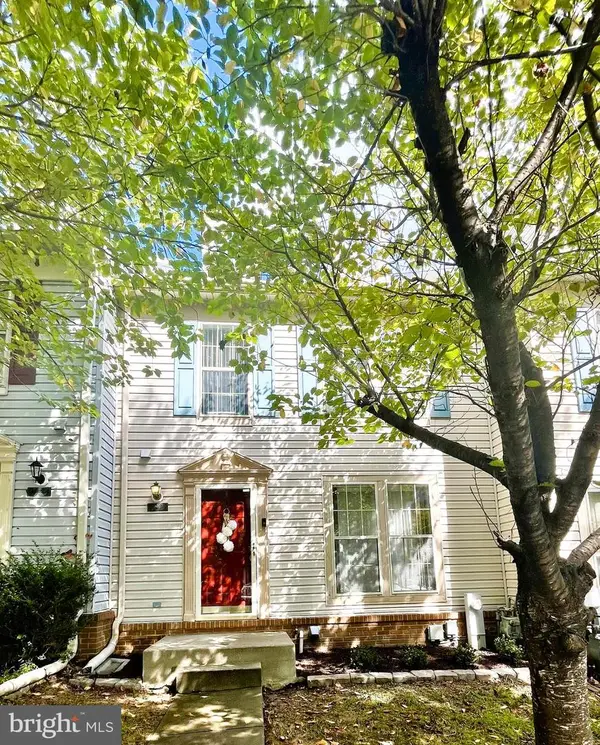 $379,900Coming Soon3 beds 3 baths
$379,900Coming Soon3 beds 3 baths9822 Sherwood Farm Rd, OWINGS MILLS, MD 21117
MLS# MDBC2142586Listed by: KELLER WILLIAMS REALTY CENTRE - Coming Soon
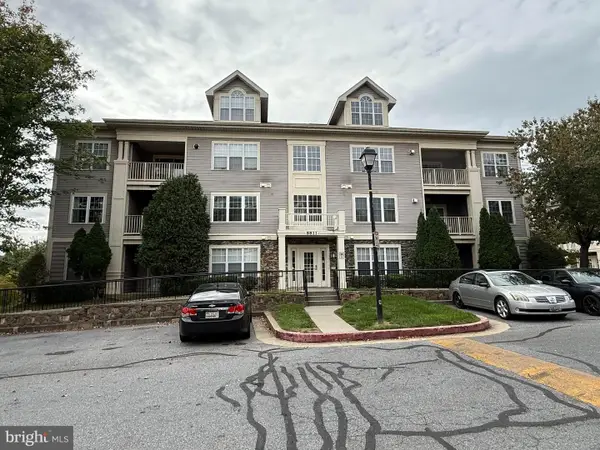 $240,000Coming Soon3 beds 2 baths
$240,000Coming Soon3 beds 2 baths8811 Stone Ridge Cir #201, BALTIMORE, MD 21208
MLS# MDBC2137524Listed by: NORTHROP REALTY - Coming Soon
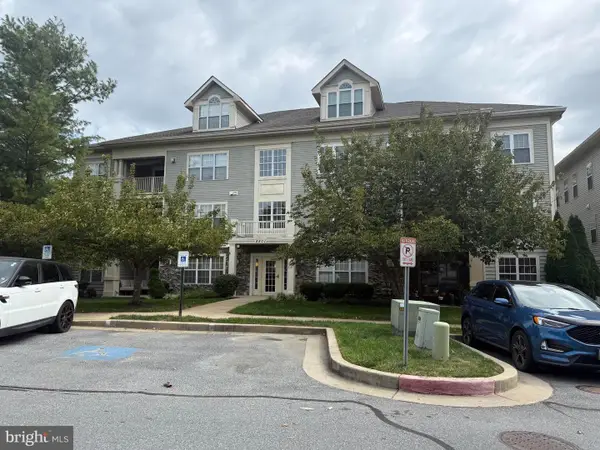 $225,000Coming Soon3 beds 2 baths
$225,000Coming Soon3 beds 2 baths8801 Stone Ridge Cir #101, PIKESVILLE, MD 21208
MLS# MDBC2139758Listed by: NORTHROP REALTY - Coming SoonOpen Thu, 4 to 7pm
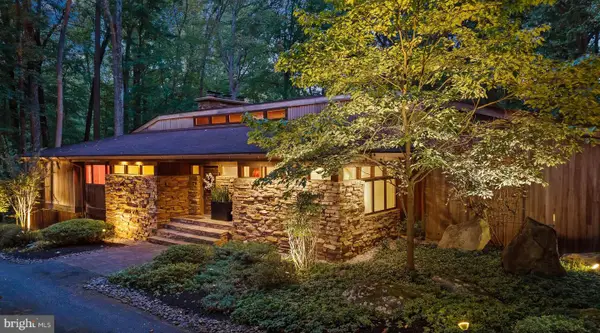 $925,000Coming Soon5 beds 5 baths
$925,000Coming Soon5 beds 5 baths11101 Verdant Rd, OWINGS MILLS, MD 21117
MLS# MDBC2142216Listed by: KRAUSS REAL PROPERTY BROKERAGE - Coming Soon
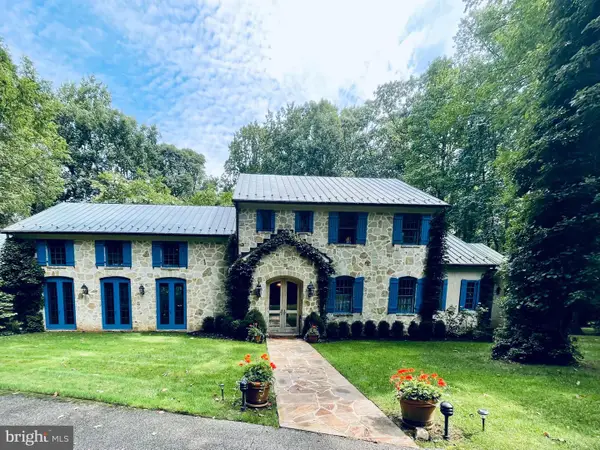 $2,990,000Coming Soon4 beds 7 baths
$2,990,000Coming Soon4 beds 7 bathsAddress Withheld By Seller, OWINGS MILLS, MD 21117
MLS# MDBC2142114Listed by: CUMMINGS & CO REALTORS - Coming Soon
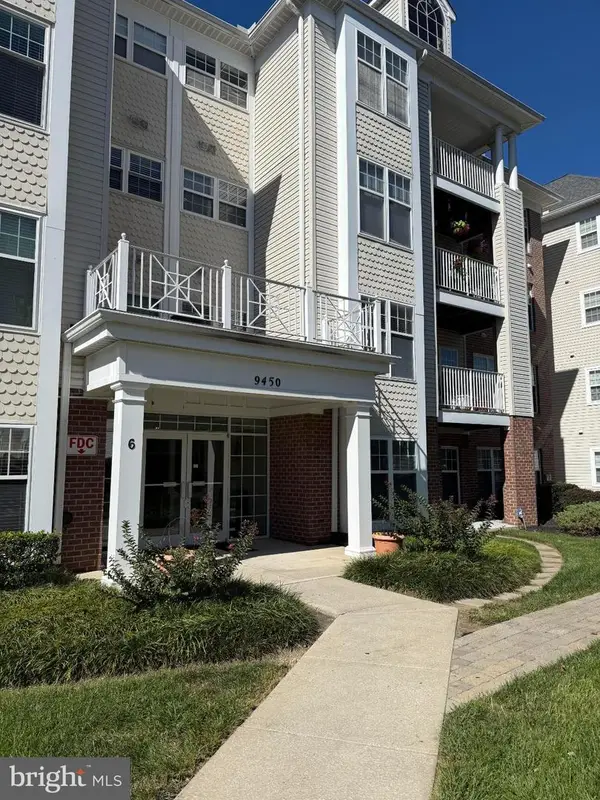 $320,000Coming Soon2 beds 2 baths
$320,000Coming Soon2 beds 2 baths9450 Wordsworth Way #105, OWINGS MILLS, MD 21117
MLS# MDBC2142340Listed by: MONUMENT SOTHEBY'S INTERNATIONAL REALTY - New
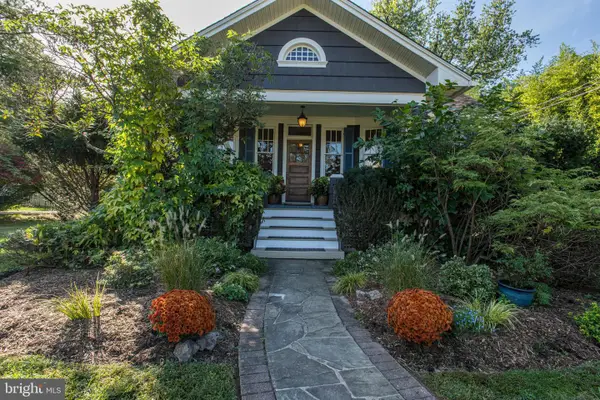 $415,000Active3 beds 2 baths1,620 sq. ft.
$415,000Active3 beds 2 baths1,620 sq. ft.17 Pleasant Hill Rd, OWINGS MILLS, MD 21117
MLS# MDBC2141458Listed by: LONG & FOSTER REAL ESTATE, INC. - New
 $255,000Active2 beds 2 baths1,090 sq. ft.
$255,000Active2 beds 2 baths1,090 sq. ft.9002 Groffs Mill Dr #9002, OWINGS MILLS, MD 21117
MLS# MDBC2142286Listed by: KLR REAL ESTATE INC - New
 $545,000Active4 beds 3 baths2,676 sq. ft.
$545,000Active4 beds 3 baths2,676 sq. ft.207-b Church Rd, REISTERSTOWN, MD 21136
MLS# MDBC2142276Listed by: RE/MAX SOLUTIONS - New
 $620,000Active4 beds 3 baths2,407 sq. ft.
$620,000Active4 beds 3 baths2,407 sq. ft.2801 Baublitz Rd, OWINGS MILLS, MD 21117
MLS# MDBC2142004Listed by: CUMMINGS & CO. REALTORS
