9818 Lyons Mill Rd, Owings Mills, MD 21117
Local realty services provided by:Better Homes and Gardens Real Estate Valley Partners
Listed by:kevin j regan
Office:keller williams realty centre
MLS#:MDBC2128754
Source:BRIGHTMLS
Price summary
- Price:$599,999
- Price per sq. ft.:$239.9
About this home
Spacious 4-Bedroom Colonial in Owings Mills – No HOA, Permitted for Assisted Living, Fully Fenced Yard.
Welcome to this beautifully maintained and versatile 4-bedroom, 3.5-bath colonial home located in the heart of Owings Mills. This inviting property is available for lease or purchase, offering a rare opportunity for both homebuyers and investors alike. With no HOA restrictions, a fully fenced backyard, and permitted for assisted living, this home delivers a unique combination of privacy, flexibility, and potential.
As you enter the home, you're welcomed by a gracious foyer that leads to an expansive main level featuring multiple oversized living spaces. A formal living room offers an elegant place to receive guests, while the adjoining formal dining room is ideal for family meals and special occasions. The heart of the home is the spacious kitchen, equipped with new stainless steel appliances, gas stove and oven, and abundant cabinetry. It seamlessly connects to the sunlit family room, where a cozy gas fireplace provides the perfect setting for relaxation and entertaining.
The main floor also includes a convenient half bath and access to the oversized 2-car attached garage, which along with the generous driveway, offers ample off-street parking for residents and visitors alike.
Upstairs, you'll find four generously sized bedrooms, each offering plenty of natural light and closet space. The primary suite is a true retreat, featuring a large walk-in closet and a private full bathroom. The additional bedrooms share two full bathrooms, making this layout ideal for large families or multi-generational living.
The high-ceiling unfinished basement provides endless possibilities—whether you envision a recreation room, home theater, gym, or additional living space, this area is a blank canvas ready for your vision.
Step outside to a fully fenced backyard that spans nearly one-third of an acre (.33 acres). The lot is generally flat, making it ideal for outdoor activities, gardening, or even expansion. Whether you're hosting a summer barbecue, or simply enjoying a peaceful evening outdoors, this space has it all.
What truly sets this property apart is its flex zoning and existing assisted living permit, allowing for professional or extended care use—perfect for investors or those looking to run a licensed care home in a residential setting.
Located just minutes from schools, shopping centers, and major commuter routes, this home offers both tranquility and convenience. Whether you're looking to settle in a spacious family home, generate rental income, or operate an assisted living business, this property offers unmatched potential.
Contact an agent
Home facts
- Year built:2006
- Listing ID #:MDBC2128754
- Added:141 day(s) ago
- Updated:October 11, 2025 at 01:40 PM
Rooms and interior
- Bedrooms:4
- Total bathrooms:4
- Full bathrooms:3
- Half bathrooms:1
- Living area:2,501 sq. ft.
Heating and cooling
- Cooling:Central A/C
- Heating:Forced Air, Natural Gas
Structure and exterior
- Roof:Asphalt
- Year built:2006
- Building area:2,501 sq. ft.
- Lot area:0.32 Acres
Schools
- High school:NEW TOWN
- Middle school:DEER PARK MIDDLE MAGNET SCHOOL
- Elementary school:NEW TOWN
Utilities
- Water:Public
- Sewer:Public Sewer
Finances and disclosures
- Price:$599,999
- Price per sq. ft.:$239.9
- Tax amount:$6,080 (2021)
New listings near 9818 Lyons Mill Rd
- Coming Soon
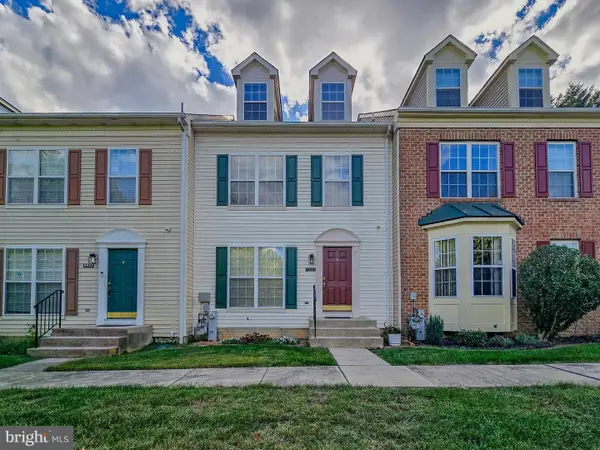 $324,900Coming Soon3 beds 3 baths
$324,900Coming Soon3 beds 3 baths9905 Bon Haven Ln, OWINGS MILLS, MD 21117
MLS# MDBC2142950Listed by: THE KW COLLECTIVE - New
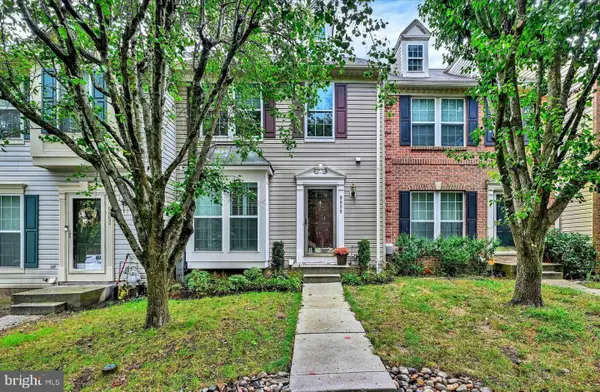 $349,000Active3 beds 4 baths1,962 sq. ft.
$349,000Active3 beds 4 baths1,962 sq. ft.9855 Sherwood Farm Rd, OWINGS MILLS, MD 21117
MLS# MDBC2142846Listed by: ONE PERCENT LISTS MID-ATLANTIC - Coming Soon
 $720,000Coming Soon4 beds 4 baths
$720,000Coming Soon4 beds 4 baths4 Chartwell Ct, OWINGS MILLS, MD 21117
MLS# MDBC2141730Listed by: EXECUHOME REALTY - Coming Soon
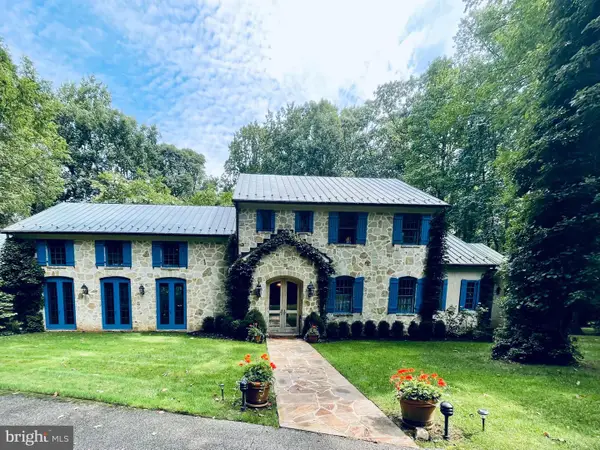 $2,990,000Coming Soon4 beds 7 baths
$2,990,000Coming Soon4 beds 7 baths11312 John Carroll Rd, OWINGS MILLS, MD 21117
MLS# MDBC2142114Listed by: CUMMINGS & CO REALTORS - Coming Soon
 $200,000Coming Soon2 beds 2 baths
$200,000Coming Soon2 beds 2 baths8001 Township Dr #201, OWINGS MILLS, MD 21117
MLS# MDBC2142824Listed by: BERKSHIRE HATHAWAY HOMESERVICES HOMESALE REALTY - New
 $359,000Active3 beds 3 baths1,957 sq. ft.
$359,000Active3 beds 3 baths1,957 sq. ft.8102 Derby Ln #4d2, OWINGS MILLS, MD 21117
MLS# MDBC2142638Listed by: CUMMINGS & CO. REALTORS - New
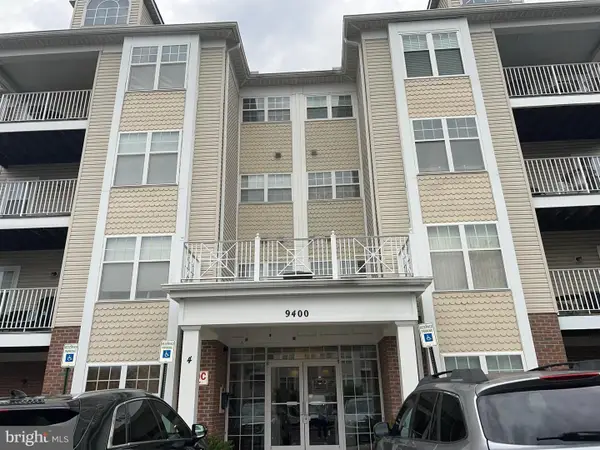 $250,000Active2 beds 2 baths1,476 sq. ft.
$250,000Active2 beds 2 baths1,476 sq. ft.9400 Wordsworth Way #103, OWINGS MILLS, MD 21117
MLS# MDBC2142644Listed by: UNITED REAL ESTATE EXECUTIVES - New
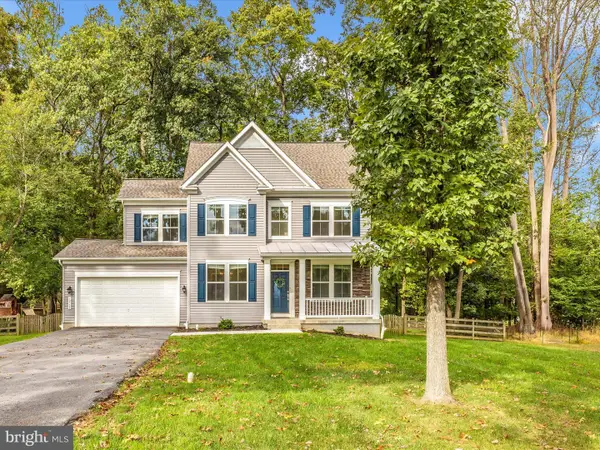 $770,000Active4 beds 4 baths3,528 sq. ft.
$770,000Active4 beds 4 baths3,528 sq. ft.12328 Timber Grove Rd, OWINGS MILLS, MD 21117
MLS# MDBC2142628Listed by: LONG & FOSTER REAL ESTATE, INC. - Open Sun, 12 to 2pmNew
 $449,900Active3 beds 4 baths2,380 sq. ft.
$449,900Active3 beds 4 baths2,380 sq. ft.118 Oliver Heights Rd, OWINGS MILLS, MD 21117
MLS# MDBC2142606Listed by: COMPASS - Coming Soon
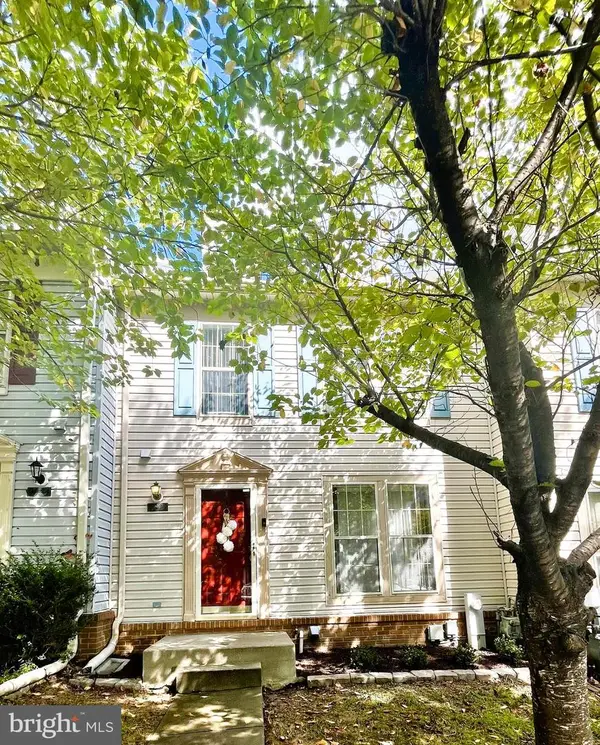 $379,900Coming Soon3 beds 3 baths
$379,900Coming Soon3 beds 3 baths9822 Sherwood Farm Rd, OWINGS MILLS, MD 21117
MLS# MDBC2142586Listed by: KELLER WILLIAMS REALTY CENTRE
