9910 Middle Mill Dr #55, Owings Mills, MD 21117
Local realty services provided by:Better Homes and Gardens Real Estate Reserve
Listed by:john m burgess
Office:samson properties
MLS#:MDBC2136020
Source:BRIGHTMLS
Price summary
- Price:$537,500
- Price per sq. ft.:$194.32
About this home
This bright, open and airy 3,000+ square foot colonial style detached home located in the convenient community of Weston. Enjoy maintenance-free living with updates at every turn, including gleaming hardwood floors, fresh paint and new carpet throughout. The heart of the home is a spacious great room
area, perfect for entertaining. It features an open kitchen with an island, granite countertops and a breakfast room that flows into the living/family room with cathedral ceiling, oversized windows, and wood-burning fireplace. The first floor also includes a primary suite with "super" bath and two walk-in closets. The upper level offers two large bedrooms connected by a Jack-and-Jill bath, providing plenty of space for family or guests. The walk-out lower level adds even more versatility with a rec room and a bonus room that can be used as a fourth bedroom. Complete with a two-car garage and two decks, this home is ready to move into and enjoy.
Contact an agent
Home facts
- Year built:1995
- Listing ID #:MDBC2136020
- Added:62 day(s) ago
- Updated:October 08, 2025 at 07:58 AM
Rooms and interior
- Bedrooms:4
- Total bathrooms:3
- Full bathrooms:2
- Half bathrooms:1
- Living area:2,766 sq. ft.
Heating and cooling
- Cooling:Ceiling Fan(s), Central A/C
- Heating:Forced Air, Natural Gas
Structure and exterior
- Roof:Asphalt, Shingle
- Year built:1995
- Building area:2,766 sq. ft.
Schools
- High school:NEW TOWN
- Middle school:DEER PARK MIDDLE MAGNET SCHOOL
- Elementary school:NEW TOWN
Utilities
- Water:Public
- Sewer:Public Sewer
Finances and disclosures
- Price:$537,500
- Price per sq. ft.:$194.32
- Tax amount:$4,196 (2024)
New listings near 9910 Middle Mill Dr #55
- Coming Soon
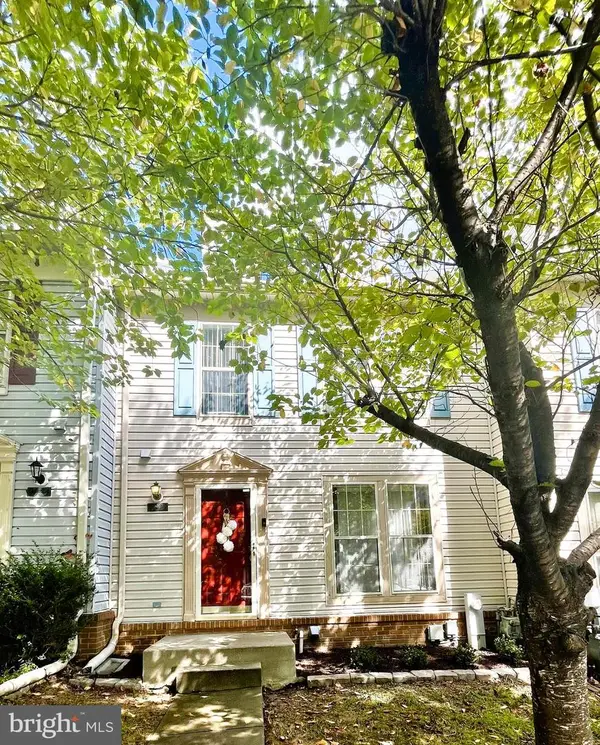 $379,900Coming Soon3 beds 3 baths
$379,900Coming Soon3 beds 3 baths9822 Sherwood Farm Rd, OWINGS MILLS, MD 21117
MLS# MDBC2142586Listed by: KELLER WILLIAMS REALTY CENTRE - Coming Soon
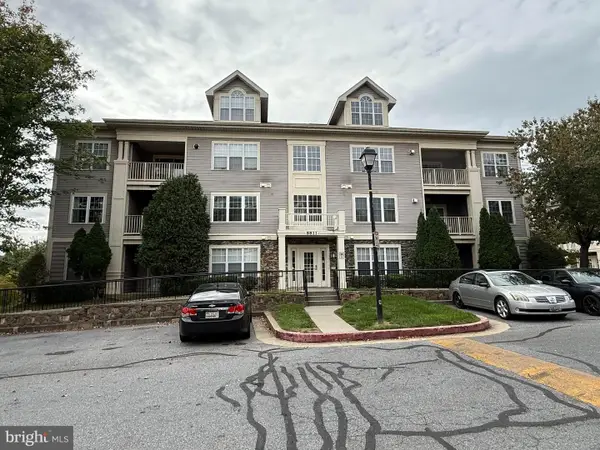 $240,000Coming Soon3 beds 2 baths
$240,000Coming Soon3 beds 2 baths8811 Stone Ridge Cir #201, BALTIMORE, MD 21208
MLS# MDBC2137524Listed by: NORTHROP REALTY - Coming Soon
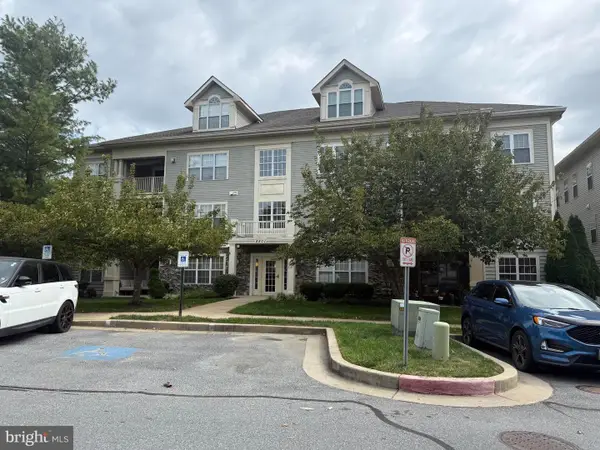 $225,000Coming Soon3 beds 2 baths
$225,000Coming Soon3 beds 2 baths8801 Stone Ridge Cir #101, PIKESVILLE, MD 21208
MLS# MDBC2139758Listed by: NORTHROP REALTY - Coming SoonOpen Thu, 4 to 7pm
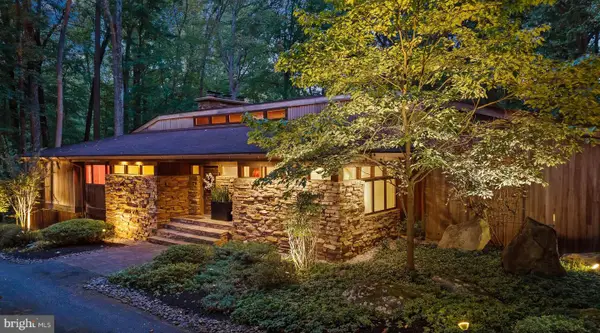 $925,000Coming Soon5 beds 5 baths
$925,000Coming Soon5 beds 5 baths11101 Verdant Rd, OWINGS MILLS, MD 21117
MLS# MDBC2142216Listed by: KRAUSS REAL PROPERTY BROKERAGE - Coming Soon
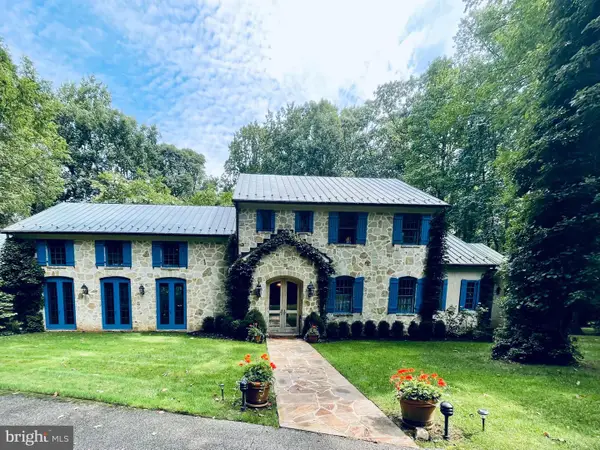 $2,990,000Coming Soon4 beds 7 baths
$2,990,000Coming Soon4 beds 7 bathsAddress Withheld By Seller, OWINGS MILLS, MD 21117
MLS# MDBC2142114Listed by: CUMMINGS & CO REALTORS - Coming Soon
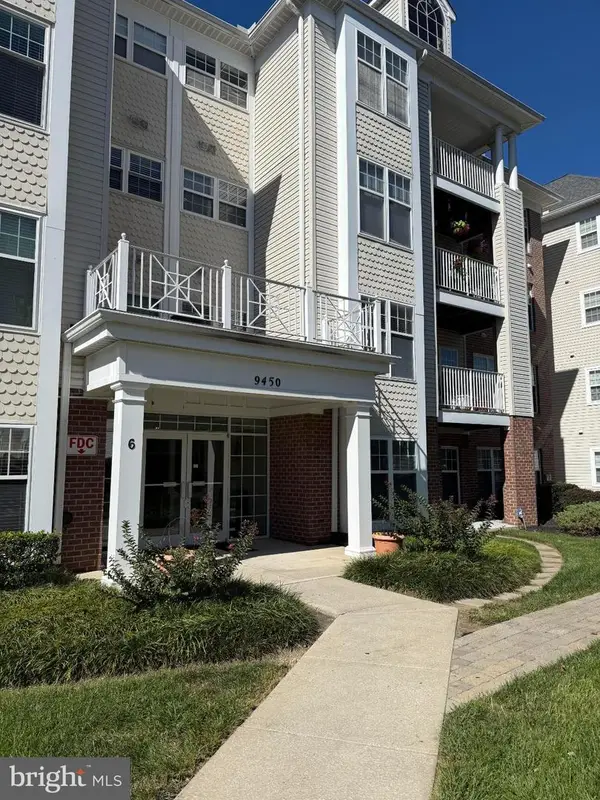 $320,000Coming Soon2 beds 2 baths
$320,000Coming Soon2 beds 2 baths9450 Wordsworth Way #105, OWINGS MILLS, MD 21117
MLS# MDBC2142340Listed by: MONUMENT SOTHEBY'S INTERNATIONAL REALTY - New
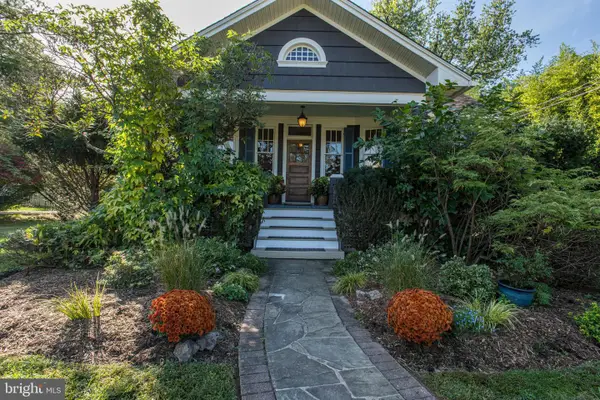 $415,000Active3 beds 2 baths1,620 sq. ft.
$415,000Active3 beds 2 baths1,620 sq. ft.17 Pleasant Hill Rd, OWINGS MILLS, MD 21117
MLS# MDBC2141458Listed by: LONG & FOSTER REAL ESTATE, INC. - New
 $255,000Active2 beds 2 baths1,090 sq. ft.
$255,000Active2 beds 2 baths1,090 sq. ft.9002 Groffs Mill Dr #9002, OWINGS MILLS, MD 21117
MLS# MDBC2142286Listed by: KLR REAL ESTATE INC - New
 $545,000Active4 beds 3 baths2,676 sq. ft.
$545,000Active4 beds 3 baths2,676 sq. ft.207-b Church Rd, REISTERSTOWN, MD 21136
MLS# MDBC2142276Listed by: RE/MAX SOLUTIONS - New
 $620,000Active4 beds 3 baths2,407 sq. ft.
$620,000Active4 beds 3 baths2,407 sq. ft.2801 Baublitz Rd, OWINGS MILLS, MD 21117
MLS# MDBC2142004Listed by: CUMMINGS & CO. REALTORS
