1158 Ontario Ct, OWINGS, MD 20736
Local realty services provided by:Better Homes and Gardens Real Estate Murphy & Co.
1158 Ontario Ct,OWINGS, MD 20736
$575,000
- 4 Beds
- 4 Baths
- - sq. ft.
- Single family
- Coming Soon
Listed by:rebecca c king
Office:home towne real estate
MLS#:MDCA2023100
Source:BRIGHTMLS
Price summary
- Price:$575,000
About this home
Nestled in the serene Arbor Greene community, this charming Colonial-style home offers a perfect blend of comfort and modern living. With 2.41 acres of lush surroundings, the property backs to tranquil woods, providing a peaceful retreat right in your backyard. The extensive hardscape and beautifully designed outdoor spaces, including a wrap-around porch, stone patios and multi level decks, invite you to enjoy the fresh air and nature. Step inside to find a traditional floor plan that includes a family room off the updated kitchen, perfect for gatherings, and a formal dining room for special occasions. The main floor laundry adds convenience to your daily routine. The fully finished basement offers additional living space with a rec room and a spacious bonus room, ideal for a playroom, home gym or home office. The property is in excellent condition, with new septic, roof, heating and a/c unit, fresh paint, real hardwood floors, new carpet, updated lighting, new appliances and more. Plenty of parking here in the attached two car garage or in the paved driveway. Located in Northern Calvert County, this home is a commuters dream with easy travel to Washington, DC, Annapolis and Baltimore. Excellent school district, nearby playgrounds, parks, and recreational facilities plus the twin beaches on the Chesapeake Bay. Quiet community life but close to shopping, dining and more. Perfectly priced to sell, as is, nothing to do here but move in and enjoy!
Contact an agent
Home facts
- Year built:2002
- Listing ID #:MDCA2023100
- Added:1 day(s) ago
- Updated:September 16, 2025 at 09:45 PM
Rooms and interior
- Bedrooms:4
- Total bathrooms:4
- Full bathrooms:3
- Half bathrooms:1
Heating and cooling
- Cooling:Central A/C
- Heating:Electric, Heat Pump(s)
Structure and exterior
- Roof:Shingle
- Year built:2002
Schools
- High school:NORTHERN
Utilities
- Water:Private
- Sewer:Septic Exists
Finances and disclosures
- Price:$575,000
- Tax amount:$5,294 (2025)
New listings near 1158 Ontario Ct
- New
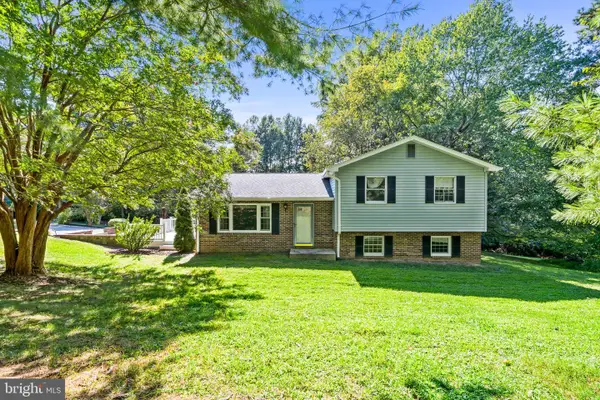 $500,000Active4 beds 3 baths1,958 sq. ft.
$500,000Active4 beds 3 baths1,958 sq. ft.7110 Bluegrass Way, OWINGS, MD 20736
MLS# MDCA2023106Listed by: CENTURY 21 NEW MILLENNIUM - Coming Soon
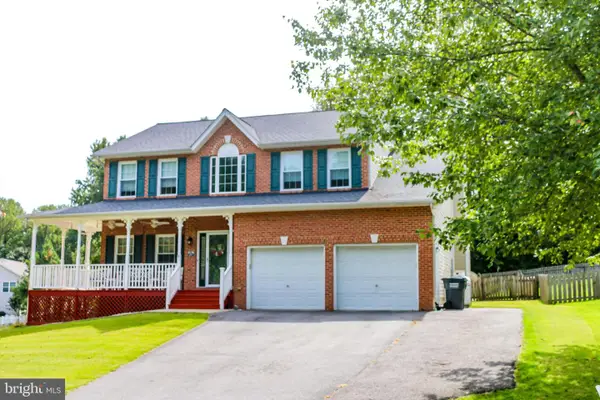 $742,500Coming Soon5 beds 4 baths
$742,500Coming Soon5 beds 4 baths56 Cross Point Dr, OWINGS, MD 20736
MLS# MDCA2023062Listed by: COLDWELL BANKER REALTY 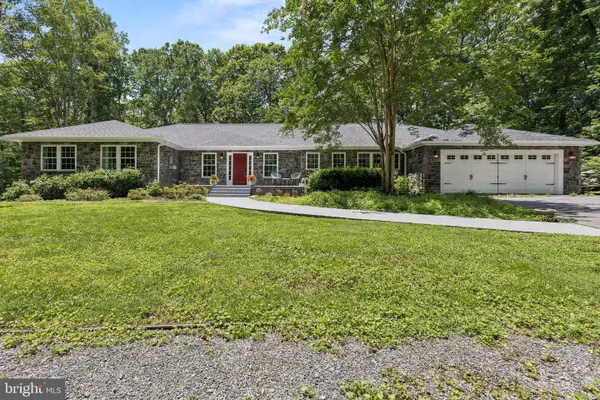 $715,000Active3 beds 4 baths3,118 sq. ft.
$715,000Active3 beds 4 baths3,118 sq. ft.3705 Chaneyville Rd, OWINGS, MD 20736
MLS# MDCA2022852Listed by: JPAR REAL ESTATE PROFESSIONALS- Open Fri, 4 to 6pm
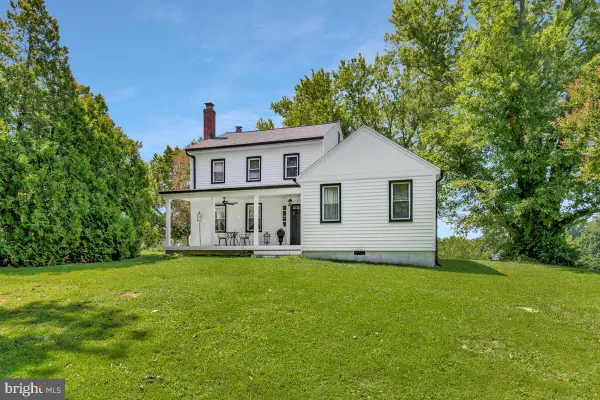 $749,900Active4 beds 2 baths2,100 sq. ft.
$749,900Active4 beds 2 baths2,100 sq. ft.9642 Boyds Turn Rd, OWINGS, MD 20736
MLS# MDCA2022782Listed by: RE/MAX ONE 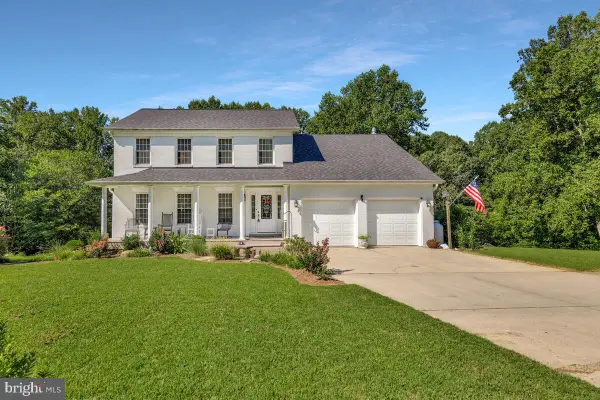 $699,550Active4 beds 4 baths2,400 sq. ft.
$699,550Active4 beds 4 baths2,400 sq. ft.6530 Academy Dr, OWINGS, MD 20736
MLS# MDCA2022812Listed by: RE/MAX UNITED REAL ESTATE- Open Sat, 11am to 1pm
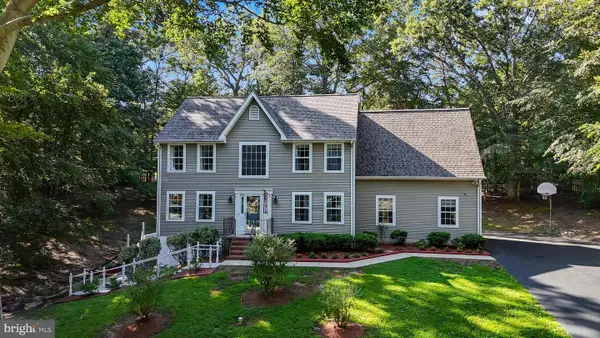 $689,000Active4 beds 4 baths2,905 sq. ft.
$689,000Active4 beds 4 baths2,905 sq. ft.1706 Market St, OWINGS, MD 20736
MLS# MDCA2022786Listed by: CENTURY 21 NEW MILLENNIUM 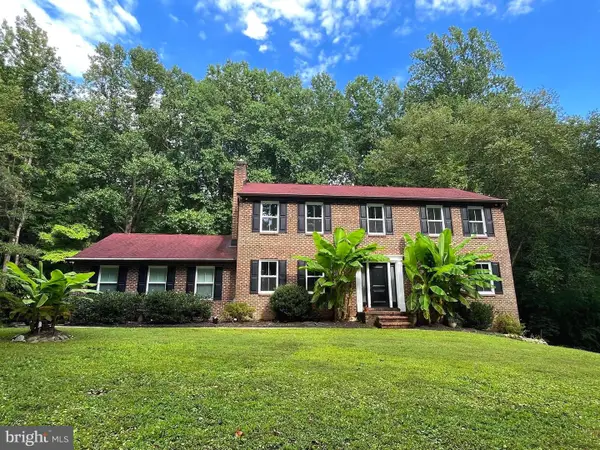 $559,900Active5 beds 4 baths2,949 sq. ft.
$559,900Active5 beds 4 baths2,949 sq. ft.106 Delores Dr, OWINGS, MD 20736
MLS# MDCA2022656Listed by: CENTURY 21 NEW MILLENNIUM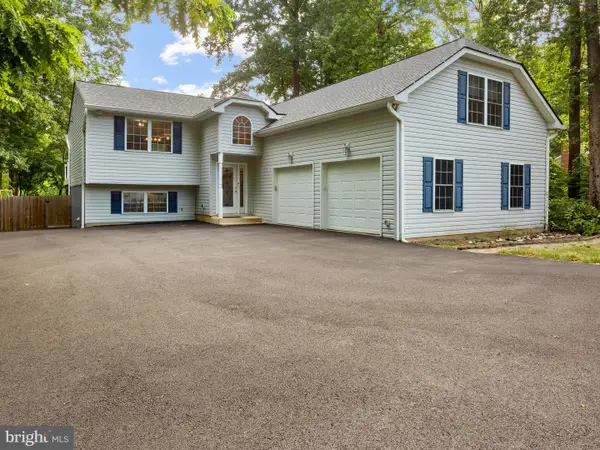 $565,000Pending4 beds 3 baths2,727 sq. ft.
$565,000Pending4 beds 3 baths2,727 sq. ft.2620 Kerry Ct, OWINGS, MD 20736
MLS# MDCA2022714Listed by: SAMSON PROPERTIES $595,000Active4 beds 3 baths2,635 sq. ft.
$595,000Active4 beds 3 baths2,635 sq. ft.9638 Ridge View Dr, OWINGS, MD 20736
MLS# MDCA2022582Listed by: HOME TOWNE REAL ESTATE
