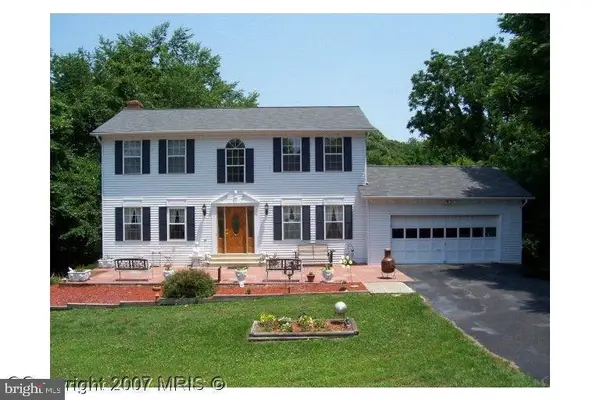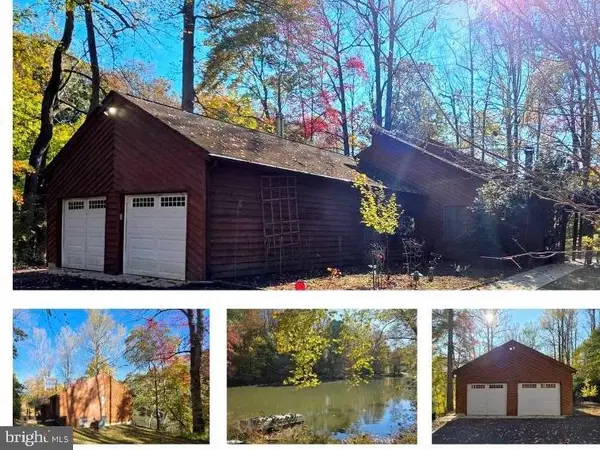9638 Ridge View Dr, Owings, MD 20736
Local realty services provided by:Better Homes and Gardens Real Estate Cassidon Realty
9638 Ridge View Dr,Owings, MD 20736
$575,000
- 4 Beds
- 3 Baths
- 2,635 sq. ft.
- Single family
- Pending
Listed by: theresa r mills
Office: home towne real estate
MLS#:MDCA2022582
Source:BRIGHTMLS
Price summary
- Price:$575,000
- Price per sq. ft.:$218.22
About this home
Seller is offering $10K in buyers closing help!
Charming 4-Bedroom Retreat on 2.5 Acres in Ridge View Estates – Owings, MD
Nestled like a birdhouse in the trees, this serene 4-bedroom, 3-bathroom home offers the perfect blend of privacy, comfort, and convenience on 2.5 lush acres in the sought-after Ridge View Estates community.
Step inside to a spacious and beautifully updated interior featuring a modern kitchen, expansive family room perfect for gatherings, and a seamless flow to the exterior deck—ideal for entertaining or simply enjoying peaceful views of nature. The home includes two large family/living areas, allowing space for both relaxation and recreation.
With 4 generous bedrooms and 3 full bathrooms, there’s room for everyone to spread out and feel at home. Whether you're sipping coffee on the deck or watching the seasons change through oversized windows, every corner of this property exudes warmth and charm.
Just a short and easy commute to Washington, DC, and minutes from the Chesapeake Bay and quaint coastal towns, this location offers the best of both worlds—seclusion and accessibility.
Don't miss this rare opportunity to own a tranquil slice of Maryland living!
Contact an agent
Home facts
- Year built:1979
- Listing ID #:MDCA2022582
- Added:91 day(s) ago
- Updated:November 16, 2025 at 08:28 AM
Rooms and interior
- Bedrooms:4
- Total bathrooms:3
- Full bathrooms:3
- Living area:2,635 sq. ft.
Heating and cooling
- Cooling:Ceiling Fan(s), Central A/C
- Heating:Central, Electric, Heat Pump(s)
Structure and exterior
- Roof:Asphalt
- Year built:1979
- Building area:2,635 sq. ft.
- Lot area:2.56 Acres
Schools
- High school:NORTHERN
- Middle school:WINDY HILL
- Elementary school:WINDY HILL
Utilities
- Water:Well
- Sewer:On Site Septic
Finances and disclosures
- Price:$575,000
- Price per sq. ft.:$218.22
- Tax amount:$4,605 (2024)
New listings near 9638 Ridge View Dr
- Coming Soon
 $600,000Coming Soon4 beds 4 baths
$600,000Coming Soon4 beds 4 baths1021 Concord Ct, OWINGS, MD 20736
MLS# MDCA2023940Listed by: CENTURY 21 NEW MILLENNIUM - Coming Soon
 $825,000Coming Soon5 beds 5 baths
$825,000Coming Soon5 beds 5 baths6030 Clairemont Dr, OWINGS, MD 20736
MLS# MDCA2024000Listed by: RE/MAX ONE  $635,000Active4 beds 4 baths2,128 sq. ft.
$635,000Active4 beds 4 baths2,128 sq. ft.114 Delores Dr, OWINGS, MD 20736
MLS# MDCA2023954Listed by: SAMSON PROPERTIES- Coming Soon
 $639,900Coming Soon4 beds 3 baths
$639,900Coming Soon4 beds 3 baths520 E Chesapeake Beach Rd, OWINGS, MD 20736
MLS# MDCA2023910Listed by: O'BRIEN REALTY ERA POWERED  $690,000Active6 beds 3 baths3,956 sq. ft.
$690,000Active6 beds 3 baths3,956 sq. ft.80 W Mount Harmony Rd, OWINGS, MD 20736
MLS# MDCA2023758Listed by: SSG REAL ESTATE LLC. $719,000Active4 beds 4 baths3,528 sq. ft.
$719,000Active4 beds 4 baths3,528 sq. ft.8839 Stratford Ct, OWINGS, MD 20736
MLS# MDCA2023710Listed by: LONG & FOSTER REAL ESTATE, INC. $500,000Active4 beds 3 baths1,776 sq. ft.
$500,000Active4 beds 3 baths1,776 sq. ft.8815 Falling Leaf Dr, OWINGS, MD 20736
MLS# MDCA2023668Listed by: REDFIN CORP $698,999Pending5 beds 3 baths2,604 sq. ft.
$698,999Pending5 beds 3 baths2,604 sq. ft.2495 Chaneyville, OWINGS, MD 20736
MLS# MDCA2023658Listed by: RE/MAX UNITED REAL ESTATE $825,000Pending6 beds 4 baths4,244 sq. ft.
$825,000Pending6 beds 4 baths4,244 sq. ft.7818 Lake Shore Dr, OWINGS, MD 20736
MLS# MDCA2023620Listed by: EXP REALTY, LLC- Coming Soon
 $600,000Coming Soon4 beds 3 baths
$600,000Coming Soon4 beds 3 baths2520 Lower Marlboro Rd, OWINGS, MD 20736
MLS# MDCA2023486Listed by: COASTAL REALTY MARYLAND
