2655 5th St, Owings, MD 20736
Local realty services provided by:Better Homes and Gardens Real Estate Maturo
2655 5th St,Owings, MD 20736
$769,000
- 4 Beds
- 4 Baths
- 3,817 sq. ft.
- Single family
- Pending
Listed by:joshua shapiro
Office:douglas realty llc.
MLS#:MDCA2021370
Source:BRIGHTMLS
Price summary
- Price:$769,000
- Price per sq. ft.:$201.47
About this home
New Construction – Completed and ready for immediate move-in just a few blocks from downtown North Beach and the Chesapeake Bay. Sited on a spacious 1.11 acre lot, this three-story Craftsman home will check all your boxes! A large covered front porch with recessed lighting is a great place to relax and really sets this home off. The main level features luxury vinyl plank flooring, 9’ ceilings, a formal living room, dedicated office, formal dining open and an open concept kitchen overlooking the family room. Gourmet kitchen offers upgraded 42” soft-close cabinetry, quartz countertops and a timeless subway tile backsplash. Stainless steel appliances, a decorative range hood and a spacious island round out the space. The upper level has a fantastic primary suite with an ensuite bathroom and oversized walk-in closet, along with three additional bedrooms and a large laundry room. Completely finished lower level with 9’ ceilings and natural light brings the total finished sqft to almost 4,000 sqft! *Tons of builder upgrades included in this build: tiled showers, kitchen backsplash, upgraded cabinetry and countertops, recessed lighting, architectural feature walls, black windows, trending black/gold hardware and fixtures, gas fireplace, dual-zone HVAC, upgraded carpet and padding, finished lower level, asphalt driveway and so much more! Just blocks from the quaint downtown of North Beach which offers dozens of local restaurants and shops, and of course a beautiful beach right on the Bay.
Contact an agent
Home facts
- Year built:2025
- Listing ID #:MDCA2021370
- Added:124 day(s) ago
- Updated:October 01, 2025 at 07:32 AM
Rooms and interior
- Bedrooms:4
- Total bathrooms:4
- Full bathrooms:3
- Half bathrooms:1
- Living area:3,817 sq. ft.
Heating and cooling
- Cooling:Central A/C, Multi Units
- Heating:Central, Electric, Forced Air
Structure and exterior
- Roof:Architectural Shingle
- Year built:2025
- Building area:3,817 sq. ft.
- Lot area:1.11 Acres
Schools
- High school:NORTHERN
- Middle school:WINDY HILL
- Elementary school:WINDY HILL
Utilities
- Water:Well
- Sewer:Private Septic Tank
Finances and disclosures
- Price:$769,000
- Price per sq. ft.:$201.47
- Tax amount:$469 (2024)
New listings near 2655 5th St
- Coming Soon
 $779,000Coming Soon5 beds 4 baths
$779,000Coming Soon5 beds 4 baths9188 Bear Claw Ct, OWINGS, MD 20736
MLS# MDCA2022798Listed by: RE/MAX REALTY GROUP - Coming SoonOpen Sat, 12 to 2pm
 $810,000Coming Soon4 beds 4 baths
$810,000Coming Soon4 beds 4 baths3446 Chaneyville Rd, OWINGS, MD 20736
MLS# MDCA2023310Listed by: RE/MAX ONE - New
 $715,000Active5 beds 3 baths2,604 sq. ft.
$715,000Active5 beds 3 baths2,604 sq. ft.2495 Chaneyville, OWINGS, MD 20736
MLS# MDCA2023218Listed by: RE/MAX UNITED REAL ESTATE - New
 $219,900Active3.01 Acres
$219,900Active3.01 Acres2550 Redbud Ln, OWINGS, MD 20736
MLS# MDCA2023204Listed by: CENTURY 21 NEW MILLENNIUM  $560,000Pending3 beds 3 baths2,972 sq. ft.
$560,000Pending3 beds 3 baths2,972 sq. ft.1135 Sheridan Dr, OWINGS, MD 20736
MLS# MDCA2022814Listed by: BERKSHIRE HATHAWAY HOMESERVICES PENFED REALTY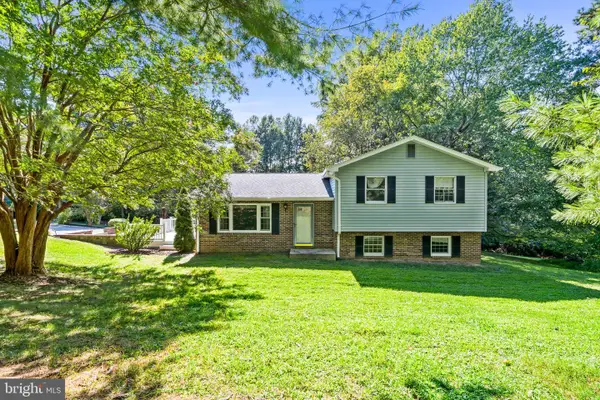 $500,000Active4 beds 3 baths1,958 sq. ft.
$500,000Active4 beds 3 baths1,958 sq. ft.7110 Bluegrass Way, OWINGS, MD 20736
MLS# MDCA2023106Listed by: CENTURY 21 NEW MILLENNIUM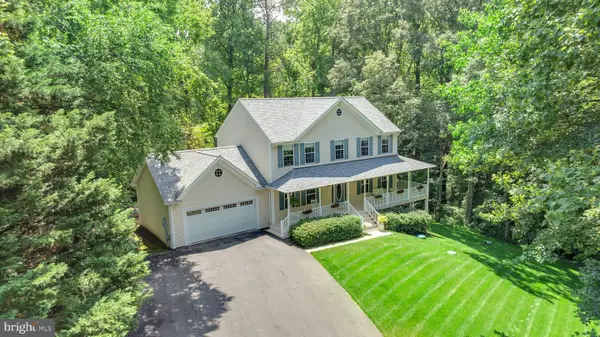 $600,000Pending4 beds 4 baths3,318 sq. ft.
$600,000Pending4 beds 4 baths3,318 sq. ft.1158 Ontario Ct, OWINGS, MD 20736
MLS# MDCA2023100Listed by: HOME TOWNE REAL ESTATE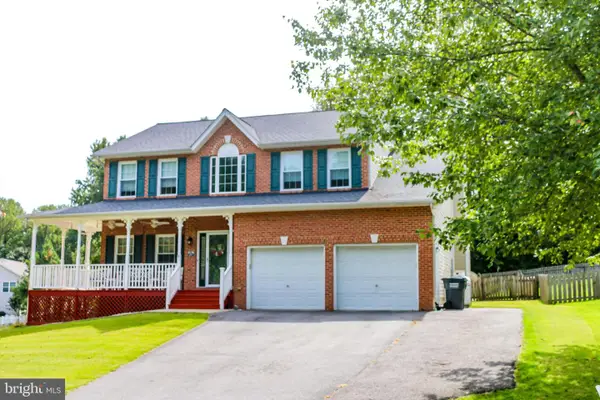 $725,000Active5 beds 4 baths3,626 sq. ft.
$725,000Active5 beds 4 baths3,626 sq. ft.56 Cross Point Dr, OWINGS, MD 20736
MLS# MDCA2023062Listed by: COLDWELL BANKER REALTY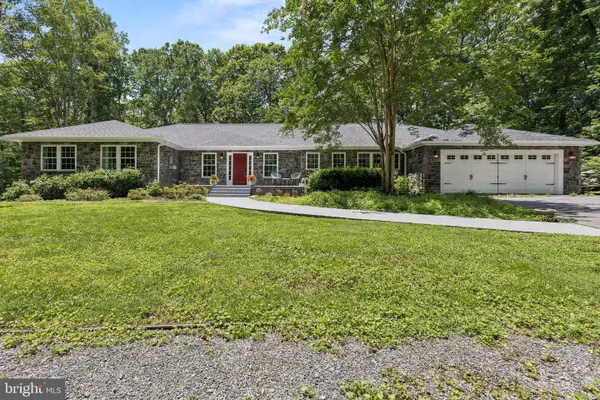 $715,000Pending3 beds 4 baths3,118 sq. ft.
$715,000Pending3 beds 4 baths3,118 sq. ft.3705 Chaneyville Rd, OWINGS, MD 20736
MLS# MDCA2022852Listed by: JPAR REAL ESTATE PROFESSIONALS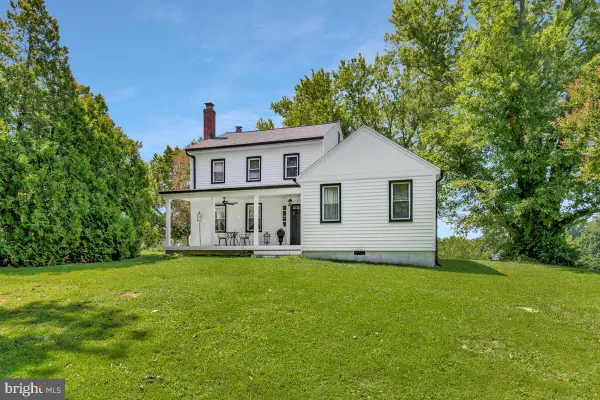 $725,000Active4 beds 2 baths2,100 sq. ft.
$725,000Active4 beds 2 baths2,100 sq. ft.9642 Boyds Turn Rd, OWINGS, MD 20736
MLS# MDCA2022782Listed by: RE/MAX ONE
