6000 Clairemont Dr, Owings, MD 20736
Local realty services provided by:Better Homes and Gardens Real Estate Reserve
Listed by:haley lynn taylor
Office:real broker, llc. - dunkirk
MLS#:MDCA2022288
Source:BRIGHTMLS
Price summary
- Price:$839,900
- Price per sq. ft.:$179.2
About this home
Welcome to this elegant and spacious 4-bedroom, 4.5-bath home that offers timeless charm with modern updates—perfectly designed for both entertaining and everyday living. From the moment you arrive, you’ll be captivated by the home's classic architecture, grand curb appeal, and beautifully landscaped setting.
Step inside to find generous living spaces filled with natural light, including a formal dining room, a cozy family room, and a sophisticated living room. The heart of the home is the beautifully updated kitchen, featuring sleek countertops, newer stainless steel appliances, ample top of the line cabinetry, and a functional layout that will delight any home chef.
Upstairs, four spacious bedrooms include a luxurious primary suite with a spa-style bath, and each additional bedroom enjoys access to a full bathroom—making this home ideal for both comfort and privacy.
The finished basement is an entertainer’s dream, featuring a custom bar, open recreation space, and plenty of room for game nights, movie marathons, or hosting friends and family.
Step outside to your own private retreat—enjoy evenings by the firepit, unwind on the low-maintenance Trex deck, or host summer gatherings in the beautifully landscaped backyard. Plus, you're just moments from scenic waterfront views and recreational access via the nearby community pier on Lower Marlboro Road.
Enjoy living the worry-free lifestyle! *New Roof in 2022, new siding in 2022, new windows and 3 exterior doors in 2022, 2 new heat pumps (dual zoned) in 2024, new washer and dryer 2025, new air handler in attic in 2024*
Contact an agent
Home facts
- Year built:2003
- Listing ID #:MDCA2022288
- Added:121 day(s) ago
- Updated:October 01, 2025 at 07:32 AM
Rooms and interior
- Bedrooms:4
- Total bathrooms:5
- Full bathrooms:4
- Half bathrooms:1
- Living area:4,687 sq. ft.
Heating and cooling
- Cooling:Central A/C
- Heating:Electric, Hot Water, Propane - Owned
Structure and exterior
- Year built:2003
- Building area:4,687 sq. ft.
- Lot area:1 Acres
Utilities
- Water:Well
- Sewer:Private Septic Tank, Septic Exists
Finances and disclosures
- Price:$839,900
- Price per sq. ft.:$179.2
- Tax amount:$7,298 (2025)
New listings near 6000 Clairemont Dr
- Coming Soon
 $779,000Coming Soon5 beds 4 baths
$779,000Coming Soon5 beds 4 baths9188 Bear Claw Ct, OWINGS, MD 20736
MLS# MDCA2022798Listed by: RE/MAX REALTY GROUP - Coming SoonOpen Sat, 12 to 2pm
 $810,000Coming Soon4 beds 4 baths
$810,000Coming Soon4 beds 4 baths3446 Chaneyville Rd, OWINGS, MD 20736
MLS# MDCA2023310Listed by: RE/MAX ONE - New
 $715,000Active5 beds 3 baths2,604 sq. ft.
$715,000Active5 beds 3 baths2,604 sq. ft.2495 Chaneyville, OWINGS, MD 20736
MLS# MDCA2023218Listed by: RE/MAX UNITED REAL ESTATE - New
 $219,900Active3.01 Acres
$219,900Active3.01 Acres2550 Redbud Ln, OWINGS, MD 20736
MLS# MDCA2023204Listed by: CENTURY 21 NEW MILLENNIUM  $560,000Pending3 beds 3 baths2,972 sq. ft.
$560,000Pending3 beds 3 baths2,972 sq. ft.1135 Sheridan Dr, OWINGS, MD 20736
MLS# MDCA2022814Listed by: BERKSHIRE HATHAWAY HOMESERVICES PENFED REALTY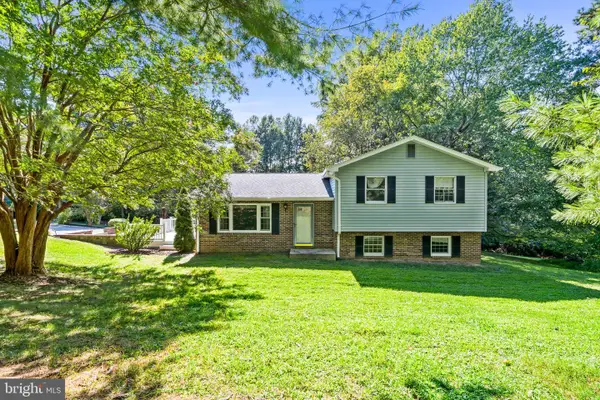 $500,000Active4 beds 3 baths1,958 sq. ft.
$500,000Active4 beds 3 baths1,958 sq. ft.7110 Bluegrass Way, OWINGS, MD 20736
MLS# MDCA2023106Listed by: CENTURY 21 NEW MILLENNIUM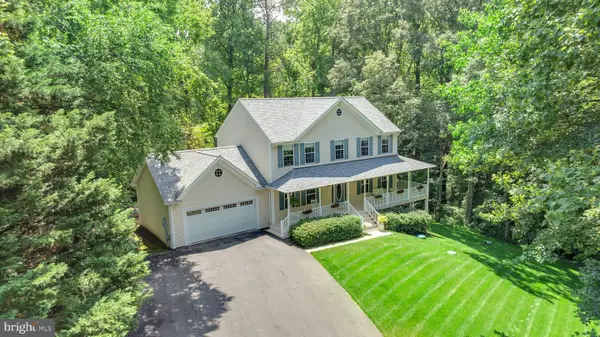 $600,000Pending4 beds 4 baths3,318 sq. ft.
$600,000Pending4 beds 4 baths3,318 sq. ft.1158 Ontario Ct, OWINGS, MD 20736
MLS# MDCA2023100Listed by: HOME TOWNE REAL ESTATE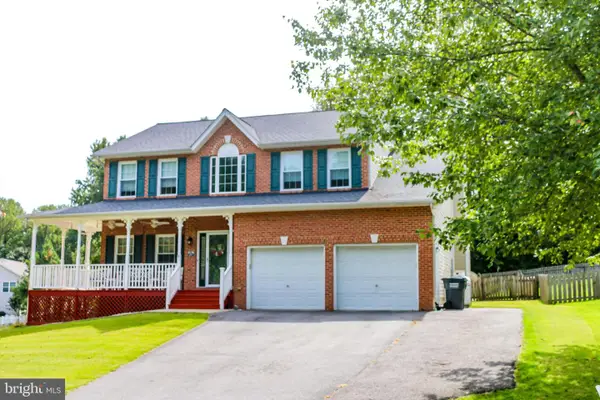 $725,000Active5 beds 4 baths3,626 sq. ft.
$725,000Active5 beds 4 baths3,626 sq. ft.56 Cross Point Dr, OWINGS, MD 20736
MLS# MDCA2023062Listed by: COLDWELL BANKER REALTY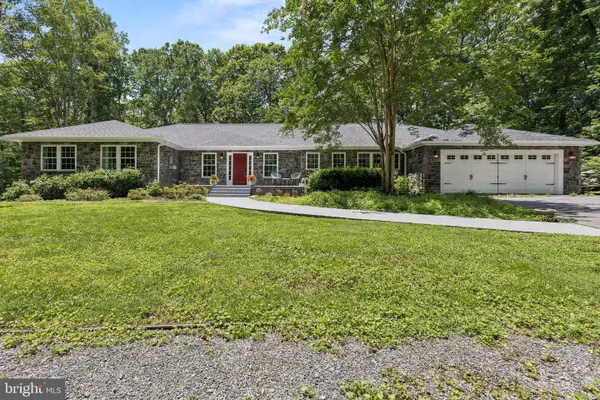 $715,000Pending3 beds 4 baths3,118 sq. ft.
$715,000Pending3 beds 4 baths3,118 sq. ft.3705 Chaneyville Rd, OWINGS, MD 20736
MLS# MDCA2022852Listed by: JPAR REAL ESTATE PROFESSIONALS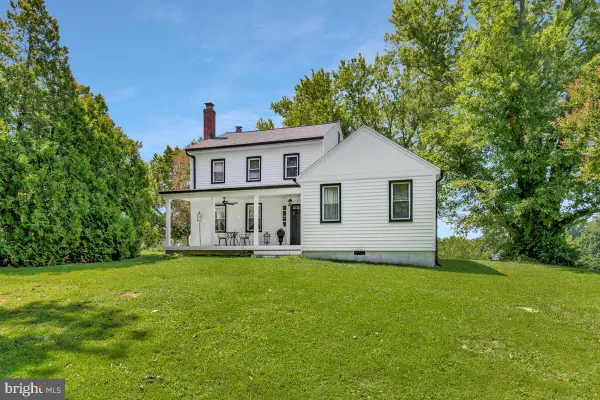 $725,000Active4 beds 2 baths2,100 sq. ft.
$725,000Active4 beds 2 baths2,100 sq. ft.9642 Boyds Turn Rd, OWINGS, MD 20736
MLS# MDCA2022782Listed by: RE/MAX ONE
