4721 Sailors Ln, Oxford, MD 21654
Local realty services provided by:Better Homes and Gardens Real Estate Murphy & Co.
Listed by:barbara c watkins
Office:benson & mangold, llc.
MLS#:MDTA2011578
Source:BRIGHTMLS
Sorry, we are unable to map this address
Price summary
- Price:$1,700,100
- Monthly HOA dues:$1.25
About this home
Located in the sought-after Oxford neighborhood of Sailors Retreat, this well-maintained brick and siding home offers easy one-level living in a peaceful, natural setting. The home features 3 bedrooms plus a separate office, beautifully updated bathrooms, and an upgraded kitchen with modern finishes. Hardwood floors run throughout the main living areas. Enjoy the outdoors with a private in-ground pool, mature landscaping, and access to deep water, perfect for boating, paddleboarding, kayaking, or simply enjoying the view. Sailors Retreat is a quiet, waterfront community known for its natural beauty, and proximity to both downtown Oxford and Easton. Whether you're searching for a full-time home or a weekend getaway, this property offers the perfect blend of comfort, convenience, and Eastern Shore charm. Call for list of improvements
Contact an agent
Home facts
- Year built:1968
- Listing ID #:MDTA2011578
- Added:49 day(s) ago
- Updated:September 30, 2025 at 03:39 AM
Rooms and interior
- Bedrooms:3
- Total bathrooms:3
- Full bathrooms:3
Heating and cooling
- Cooling:Central A/C
- Heating:Electric, Heat Pump - Oil BackUp, Oil
Structure and exterior
- Year built:1968
Utilities
- Water:Well
- Sewer:Septic Exists
Finances and disclosures
- Price:$1,700,100
- Tax amount:$8,729 (2024)
New listings near 4721 Sailors Ln
- New
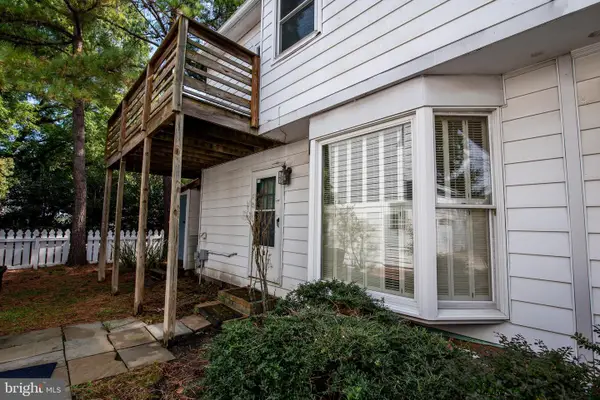 $249,900Active3 beds 1 baths902 sq. ft.
$249,900Active3 beds 1 baths902 sq. ft.303 Market St #5, OXFORD, MD 21654
MLS# MDTA2011882Listed by: BENSON & MANGOLD, LLC - New
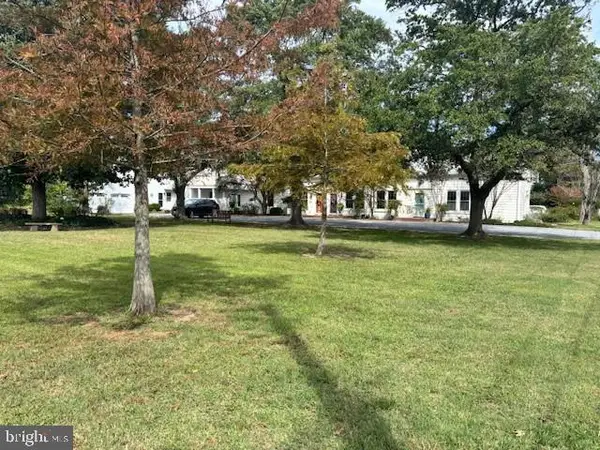 $275,000Active3 beds 1 baths902 sq. ft.
$275,000Active3 beds 1 baths902 sq. ft.303 Market St #4, OXFORD, MD 21654
MLS# MDTA2011956Listed by: BENSON & MANGOLD, LLC 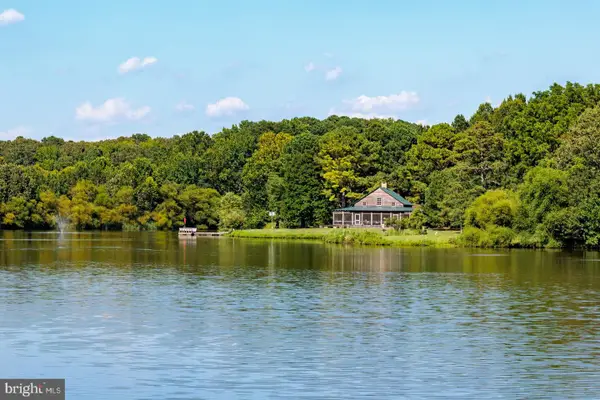 $12,500,000Active2 beds 3 baths2,388 sq. ft.
$12,500,000Active2 beds 3 baths2,388 sq. ft.6150 Oxford Rd, OXFORD, MD 21654
MLS# MDTA2011328Listed by: BENSON & MANGOLD, LLC $275,000Active3 beds 3 baths1,584 sq. ft.
$275,000Active3 beds 3 baths1,584 sq. ft.102-b J L Thompson St #2b, OXFORD, MD 21654
MLS# MDTA2011900Listed by: BENSON & MANGOLD, LLC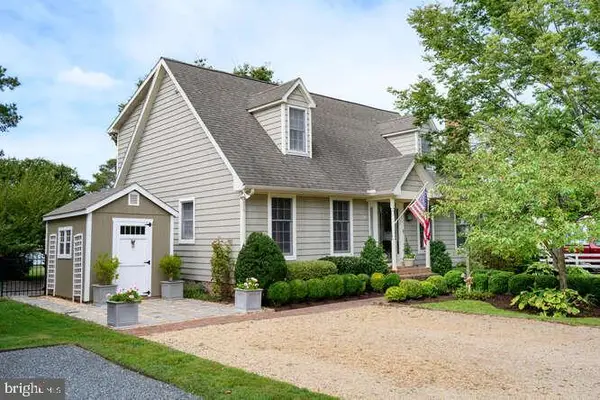 $1,695,000Active5 beds 5 baths3,291 sq. ft.
$1,695,000Active5 beds 5 baths3,291 sq. ft.111 First St, OXFORD, MD 21654
MLS# MDTA2011886Listed by: BENSON & MANGOLD, LLC $649,000Active3 beds 3 baths1,980 sq. ft.
$649,000Active3 beds 3 baths1,980 sq. ft.101 Robes Harbor Ct, OXFORD, MD 21654
MLS# MDTA2011760Listed by: BENSON & MANGOLD, LLC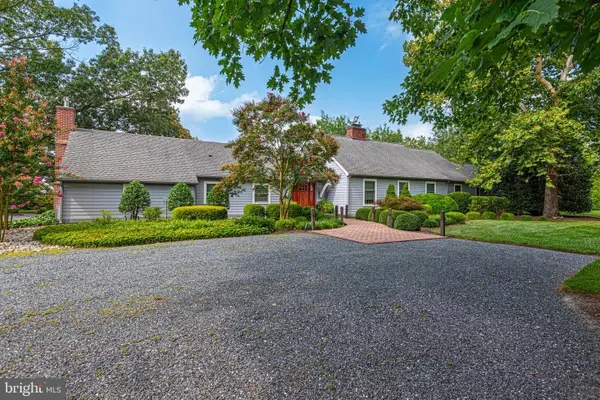 $3,650,000Active4 beds 5 baths3,868 sq. ft.
$3,650,000Active4 beds 5 baths3,868 sq. ft.4500 Boone Creek Rd, OXFORD, MD 21654
MLS# MDTA2011656Listed by: KELLER WILLIAMS REALTY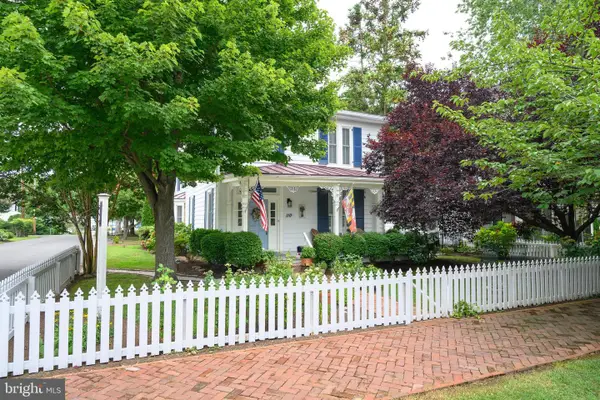 $1,295,000Active5 beds 6 baths3,574 sq. ft.
$1,295,000Active5 beds 6 baths3,574 sq. ft.110 N Morris St N, OXFORD, MD 21654
MLS# MDTA2011562Listed by: BENSON & MANGOLD, LLC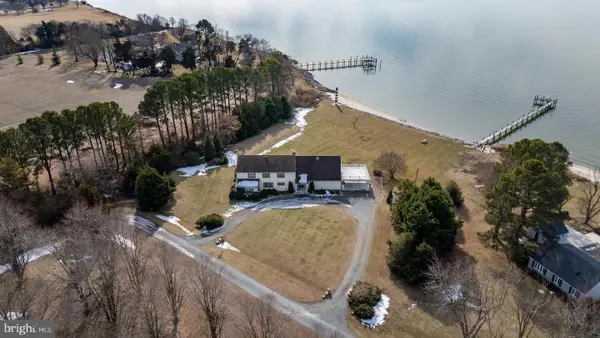 $995,000Active1.77 Acres
$995,000Active1.77 Acres26361-lot 1 Chanticleer Rd, OXFORD, MD 21654
MLS# MDTA2009736Listed by: TTR SOTHEBY'S INTERNATIONAL REALTY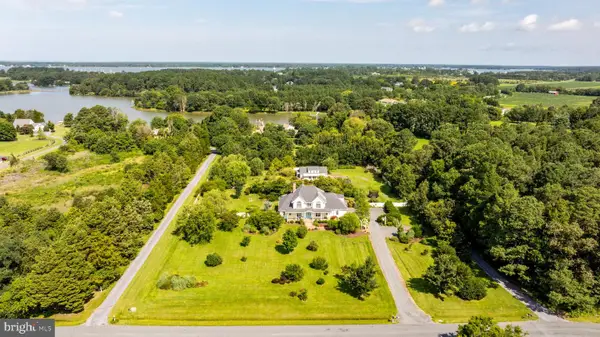 $1,095,000Active4 beds 4 baths4,092 sq. ft.
$1,095,000Active4 beds 4 baths4,092 sq. ft.26604 E Bonfield Rd, OXFORD, MD 21654
MLS# MDTA2011408Listed by: BENSON & MANGOLD, LLC
