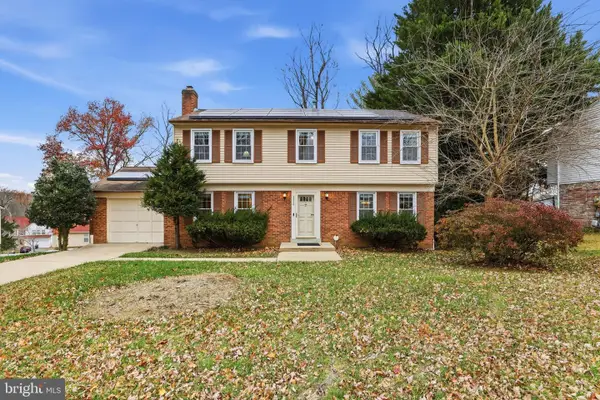713 Marcy Ave, Oxon Hill, MD 20745
Local realty services provided by:Better Homes and Gardens Real Estate Murphy & Co.
713 Marcy Ave,Oxon Hill, MD 20745
$417,000
- 5 Beds
- 3 Baths
- 1,044 sq. ft.
- Single family
- Active
Upcoming open houses
- Sat, Nov 2902:00 pm - 04:00 pm
Listed by: pamela v alcantara
Office: impact real estate, llc.
MLS#:MDPG2158898
Source:BRIGHTMLS
Price summary
- Price:$417,000
- Price per sq. ft.:$399.43
About this home
OWNER FINANCING AVAILABLE! Fully renovated and move-in ready! With over 2000 sq ft, this home is ideal for a large family or multigenerational living.
✨ The main level offers an open floor plan with abundant natural light, 3 generous bedrooms, and 2 modern full bathrooms. Enjoy stylish LVP flooring throughout, brand-new windows, and contemporary finishes. The beautifully updated kitchen features quartz countertops and new stainless steel appliances — perfect for cooking and entertaining.
✨ The fully finished basement, with its own private entrance, offers excellent income potential or comfortable living space. It includes 1 bedroom, a full-size den (ideal for an office or guest room), a full bath, and a bright, oversized living/family area. Plus, there's a washer/dryer hookup for added convenience.
🌿 Step outside to the side patio, ideal for BBQs, and a large, flat backyard — perfect for summer fun, gardening, or creating your dream outdoor space.
🚗 Parking is easy with a private driveway and on-street parking (permit required).
Contact an agent
Home facts
- Year built:1955
- Listing ID #:MDPG2158898
- Added:142 day(s) ago
- Updated:November 26, 2025 at 03:02 PM
Rooms and interior
- Bedrooms:5
- Total bathrooms:3
- Full bathrooms:3
- Living area:1,044 sq. ft.
Heating and cooling
- Cooling:Central A/C
- Heating:Forced Air, Natural Gas
Structure and exterior
- Roof:Asphalt
- Year built:1955
- Building area:1,044 sq. ft.
- Lot area:0.16 Acres
Utilities
- Water:Public
- Sewer:Public Sewer
Finances and disclosures
- Price:$417,000
- Price per sq. ft.:$399.43
- Tax amount:$3,502 (2024)
New listings near 713 Marcy Ave
- New
 $166,000Active2 beds 1 baths1,031 sq. ft.
$166,000Active2 beds 1 baths1,031 sq. ft.3327 Huntley Square Dr #b, TEMPLE HILLS, MD 20748
MLS# MDPG2184396Listed by: CAPITOL REAL ESTATE - Open Sun, 2 to 3pmNew
 $285,000Active3 beds 2 baths1,899 sq. ft.
$285,000Active3 beds 2 baths1,899 sq. ft.7219 Crafford Pl, FORT WASHINGTON, MD 20744
MLS# MDPG2184374Listed by: KELLER WILLIAMS REALTY - New
 $265,000Active3 beds 2 baths1,512 sq. ft.
$265,000Active3 beds 2 baths1,512 sq. ft.610 Hampton Dr, OXON HILL, MD 20745
MLS# MDPG2184268Listed by: BENNETT REALTY SOLUTIONS - New
 $340,000Active3 beds 4 baths1,376 sq. ft.
$340,000Active3 beds 4 baths1,376 sq. ft.6348 Stonewain Ct, FORT WASHINGTON, MD 20744
MLS# MDPG2184222Listed by: BENNETT REALTY SOLUTIONS - New
 $138,900Active2 beds 1 baths894 sq. ft.
$138,900Active2 beds 1 baths894 sq. ft.529 Wilson Bridge Dr #6728 C-2, OXON HILL, MD 20745
MLS# MDPG2184190Listed by: SAMSON PROPERTIES - Coming Soon
 $299,000Coming Soon3 beds 2 baths
$299,000Coming Soon3 beds 2 baths5926 Shoshone Dr, OXON HILL, MD 20745
MLS# MDPG2182914Listed by: SAMSON PROPERTIES - Coming Soon
 $109,900Coming Soon1 beds 1 baths
$109,900Coming Soon1 beds 1 baths522 Wilson Bridge Dr #6723 B-1, OXON HILL, MD 20745
MLS# MDPG2167288Listed by: IREALTY REAL ESTATE GROUP - New
 $269,000Active3 beds 3 baths1,496 sq. ft.
$269,000Active3 beds 3 baths1,496 sq. ft.6524 Buckland Ct, FORT WASHINGTON, MD 20744
MLS# MDPG2183894Listed by: HOMESMART  $399,900Pending4 beds 3 baths2,060 sq. ft.
$399,900Pending4 beds 3 baths2,060 sq. ft.2520 Bellefield Ct, FORT WASHINGTON, MD 20744
MLS# MDPG2183662Listed by: THE AGENCY DC- New
 $470,000Active4 beds 3 baths1,144 sq. ft.
$470,000Active4 beds 3 baths1,144 sq. ft.7407 Bellefield Ave, FORT WASHINGTON, MD 20744
MLS# MDPG2183788Listed by: RE/MAX REALTY GROUP
