7410 Roanne Dr, OXON HILL, MD 20745
Local realty services provided by:Better Homes and Gardens Real Estate Capital Area
7410 Roanne Dr,OXON HILL, MD 20745
$425,000
- 4 Beds
- 2 Baths
- 1,016 sq. ft.
- Single family
- Active
Listed by:christopher craddock
Office:exp realty, llc.
MLS#:MDPG2165294
Source:BRIGHTMLS
Price summary
- Price:$425,000
- Price per sq. ft.:$418.31
About this home
Home Bash Bash: Cozy Rambler with a Finished Basement – Ready for Your Next Chapter!
Tucked into the welcoming South Lawn community, this charming rambler is ready to make you feel at home. With 3 sunlit bedrooms and 2 full bathrooms on the main floor, the layout feels comfortable and convenient for everyday life. Head downstairs and you’ll find a fully finished basement that has its own bedroom and full bath—ideal for guests, a home office, or that quiet retreat you’ve been craving.
Inside, the kitchen stands out with its rich wood-tone cabinetry, granite countertops, and eye-catching mosaic tile backsplash. The updated bathrooms add a fresh, modern touch, while the carpeted living spaces offer cozy vibes throughout.
Step outside to a lush backyard with plenty of green space to enjoy. A wooden deck extends from the main level, giving you a great spot for morning coffee, grilling, or just enjoying the fresh air. Parking’s a breeze thanks to the 2-car driveway right out front.
The South Lawn neighborhood is just minutes from Southlawn Park, featuring playgrounds, sports courts, and peaceful walking paths. You're also close to Oxon Cove Park and Oxon Hill Farm, where open green space, trails, and local history come together for outdoor fun. With easy access to nearby schools and transit, everything you need is right around the corner.
This home is an inviting place to settle in, grow, and enjoy life at your own pace.
Contact an agent
Home facts
- Year built:1981
- Listing ID #:MDPG2165294
- Added:3 day(s) ago
- Updated:September 01, 2025 at 01:41 PM
Rooms and interior
- Bedrooms:4
- Total bathrooms:2
- Full bathrooms:2
- Living area:1,016 sq. ft.
Heating and cooling
- Cooling:Central A/C
- Heating:Electric, Heat Pump(s)
Structure and exterior
- Year built:1981
- Building area:1,016 sq. ft.
- Lot area:0.36 Acres
Utilities
- Water:Public
- Sewer:Public Sewer
Finances and disclosures
- Price:$425,000
- Price per sq. ft.:$418.31
- Tax amount:$4,588 (2024)
New listings near 7410 Roanne Dr
- New
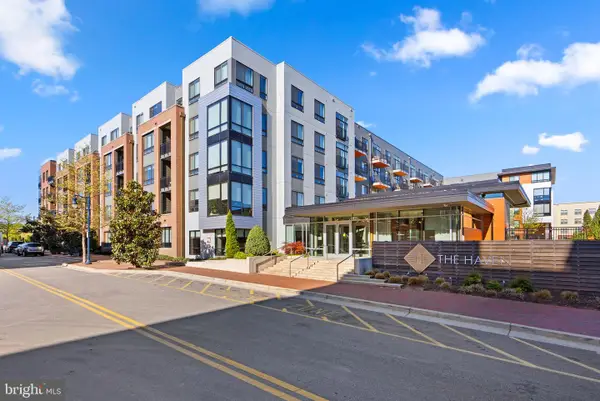 $390,000Active1 beds 1 baths783 sq. ft.
$390,000Active1 beds 1 baths783 sq. ft.145 Riverhaven #405, OXON HILL, MD 20745
MLS# MDPG2164558Listed by: KW UNITED - New
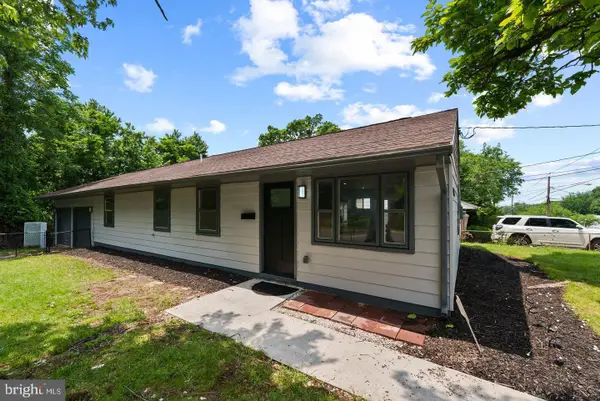 $455,000Active4 beds 3 baths1,234 sq. ft.
$455,000Active4 beds 3 baths1,234 sq. ft.1125 Devonshire Dr, OXON HILL, MD 20745
MLS# MDPG2165492Listed by: SAMSON PROPERTIES - New
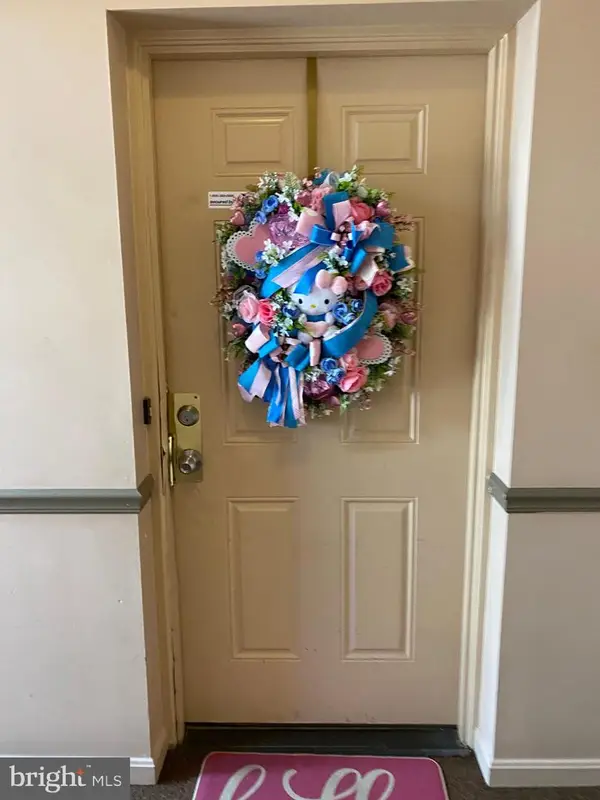 $250,000Active2 beds 2 baths973 sq. ft.
$250,000Active2 beds 2 baths973 sq. ft.2051 Alice Ave #2051-301, OXON HILL, MD 20745
MLS# MDPG2164418Listed by: RE/MAX UNITED REAL ESTATE - New
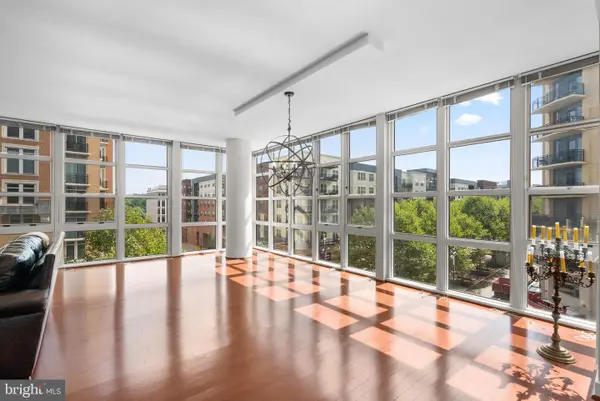 $650,000Active2 beds 3 baths1,785 sq. ft.
$650,000Active2 beds 3 baths1,785 sq. ft.157 Fleet St #509, OXON HILL, MD 20745
MLS# MDPG2163384Listed by: COMPASS - New
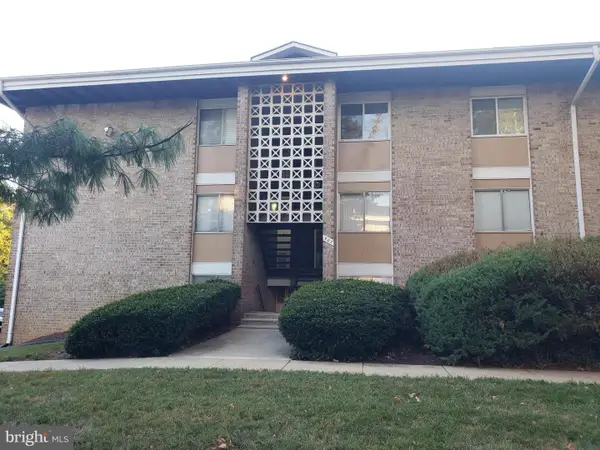 $129,900Active2 beds 1 baths862 sq. ft.
$129,900Active2 beds 1 baths862 sq. ft.507-a-1 Wilson Bridge Dr #6706 A-1, OXON HILL, MD 20745
MLS# MDPG2164882Listed by: FAIRFAX REALTY OF TYSONS - New
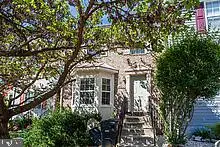 $355,000Active3 beds 4 baths1,292 sq. ft.
$355,000Active3 beds 4 baths1,292 sq. ft.4613 Springmaid Ln, OXON HILL, MD 20745
MLS# MDPG2159786Listed by: RE/MAX REALTY GROUP - New
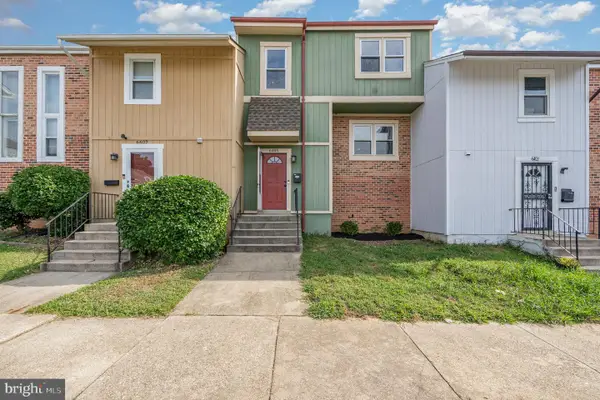 $389,900Active3 beds 4 baths2,046 sq. ft.
$389,900Active3 beds 4 baths2,046 sq. ft.6405 Entwood Ct, FORT WASHINGTON, MD 20744
MLS# MDPG2164878Listed by: NXT SHELL, LLC. - New
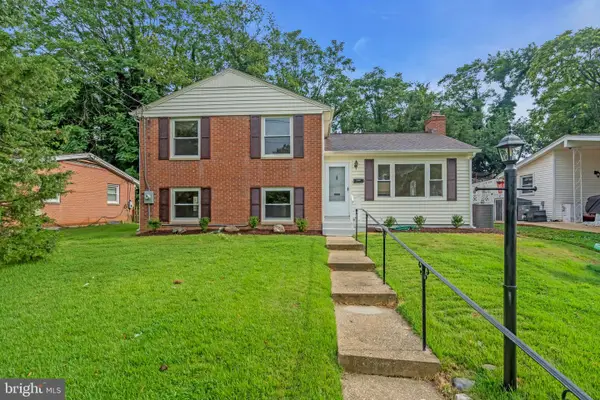 $499,000Active3 beds 2 baths2,118 sq. ft.
$499,000Active3 beds 2 baths2,118 sq. ft.7536 Abbington Dr, OXON HILL, MD 20745
MLS# MDPG2164748Listed by: LONG & FOSTER REAL ESTATE, INC. - New
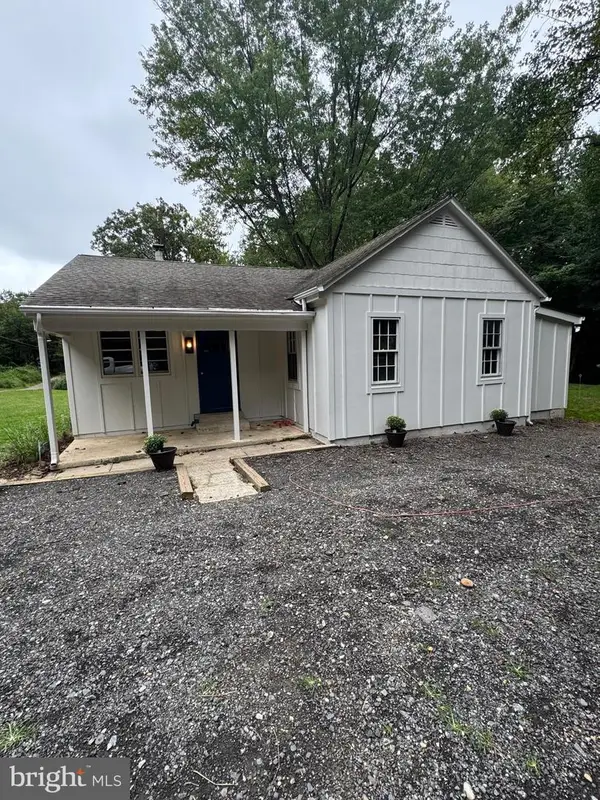 $379,000Active3 beds 2 baths1,128 sq. ft.
$379,000Active3 beds 2 baths1,128 sq. ft.7109 Webster Ln, FORT WASHINGTON, MD 20744
MLS# MDPG2164682Listed by: RE/MAX REALTY GROUP
