7536 Abbington Dr, OXON HILL, MD 20745
Local realty services provided by:Better Homes and Gardens Real Estate Community Realty
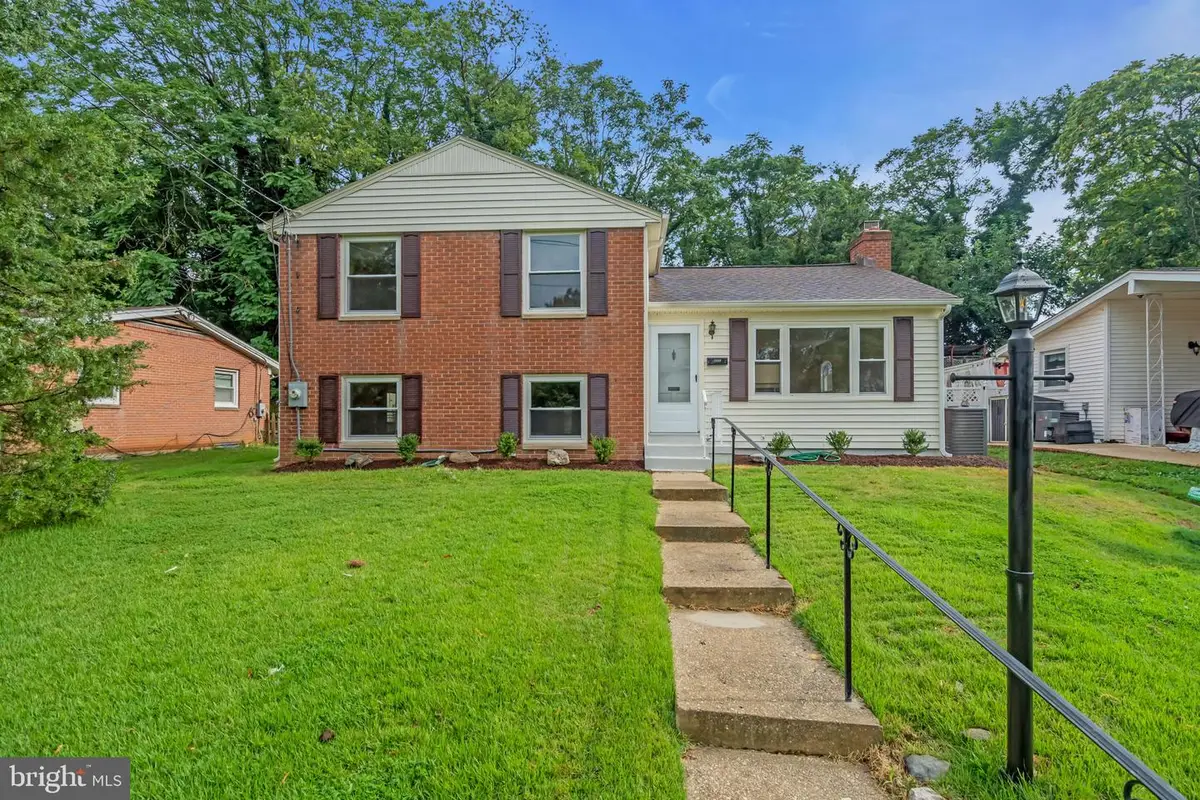
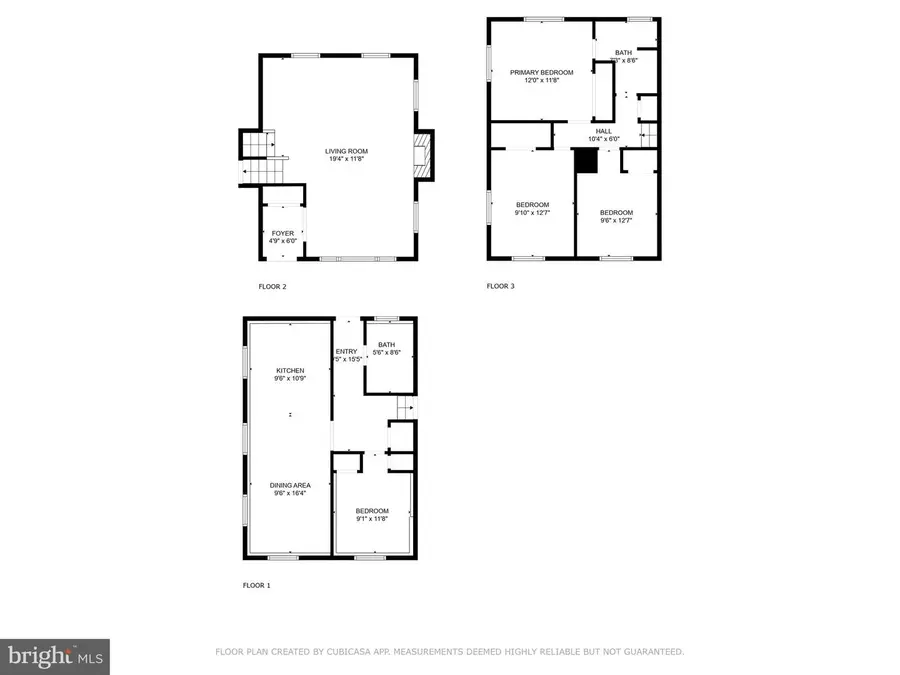
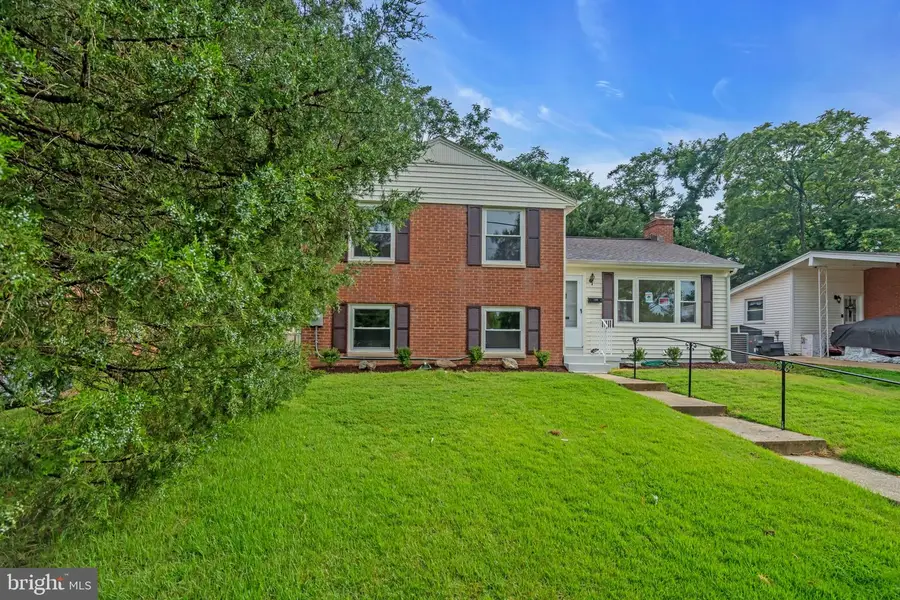
Listed by:cihan baysal
Office:long & foster real estate, inc.
MLS#:MDPG2163446
Source:BRIGHTMLS
Price summary
- Price:$529,000
- Price per sq. ft.:$249.76
About this home
Welcome to this impeccably maintained and fully updated home, offering 4 spacious bedrooms, 2 modern full baths, and generous indoor and outdoor living areas. Recent upgrades include brand-new kitchen cabinets, gleaming granite countertops, stainless steel appliances, hardwood floors, ceramic tile, recessed lighting, and stylish fixtures throughout. The bathrooms, HVAC system, water heater, and windows are all newly replaced—providing peace of mind and move-in readiness.
This home features a smart and versatile multi-level floor plan designed for flexibility and comfort. The main entry level includes a full bedroom and bath—ideal for guests, multigenerational living, or a home office—alongside the updated kitchen and dining area. One level up, the spacious living room offers the perfect gathering spot for relaxation or entertaining. Upstairs, you'll find the private primary suite with an en-suite bath, along with two additional bedrooms.
The open-concept layout creates a seamless flow from the family room to the dining area, ideal for modern living. Enjoy cozy evenings by the fireplace or unwind in the sunroom with tranquil views of the expansive backyard.
Step outside into a private outdoor retreat featuring a large covered patio—perfect for entertaining year-round. The backyard boasts custom brick planters, retaining walls, and an elevated lawn accessed via a charming brick staircase. A fully fenced yard with mature trees ensures privacy and space to play or garden. Additional highlights include a backyard shed and a walk-out lower-level entrance with railing—ideal for a future in-law suite or separate access.
All of this with no HOA and a convenient location near National Harbor, MGM, and major commuter routes—this home truly has it all!
Contact an agent
Home facts
- Year built:1956
- Listing Id #:MDPG2163446
- Added:1 day(s) ago
- Updated:August 14, 2025 at 01:41 PM
Rooms and interior
- Bedrooms:3
- Total bathrooms:2
- Full bathrooms:2
- Living area:2,118 sq. ft.
Heating and cooling
- Cooling:Central A/C
- Heating:90% Forced Air, Natural Gas
Structure and exterior
- Year built:1956
- Building area:2,118 sq. ft.
- Lot area:0.17 Acres
Utilities
- Water:Public
- Sewer:Public Sewer
Finances and disclosures
- Price:$529,000
- Price per sq. ft.:$249.76
- Tax amount:$4,936 (2024)
New listings near 7536 Abbington Dr
- New
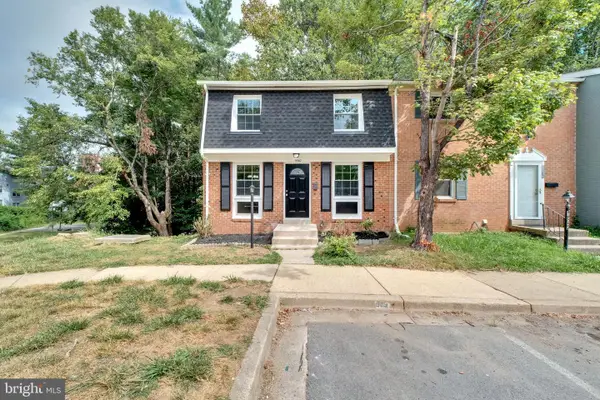 $389,900Active4 beds 3 baths1,969 sq. ft.
$389,900Active4 beds 3 baths1,969 sq. ft.1540 Potomac Heights Dr, FORT WASHINGTON, MD 20744
MLS# MDPG2163750Listed by: COMPASS - Coming Soon
 $440,000Coming Soon4 beds 2 baths
$440,000Coming Soon4 beds 2 baths2901 Capri Dr, FORT WASHINGTON, MD 20744
MLS# MDPG2163602Listed by: SAMSON PROPERTIES - Coming Soon
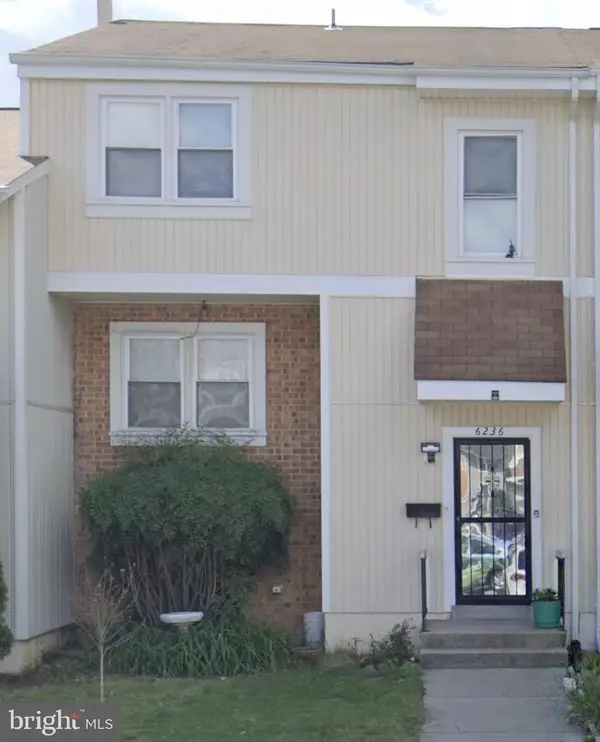 $335,000Coming Soon3 beds 3 baths
$335,000Coming Soon3 beds 3 baths6236 Targon Ct, FORT WASHINGTON, MD 20744
MLS# MDPG2163302Listed by: KELLER WILLIAMS REALTY - New
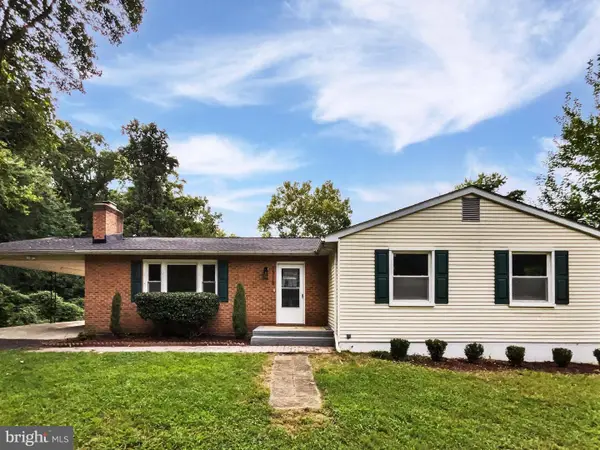 $475,000Active4 beds 3 baths1,488 sq. ft.
$475,000Active4 beds 3 baths1,488 sq. ft.1715 Calais Ct, OXON HILL, MD 20745
MLS# MDPG2163338Listed by: OPEN DOOR BROKERAGE, LLC - New
 $829,000Active3 beds 5 baths3,416 sq. ft.
$829,000Active3 beds 5 baths3,416 sq. ft.607 Skiff Way, OXON HILL, MD 20745
MLS# MDPG2163082Listed by: LONG & FOSTER REAL ESTATE, INC. - New
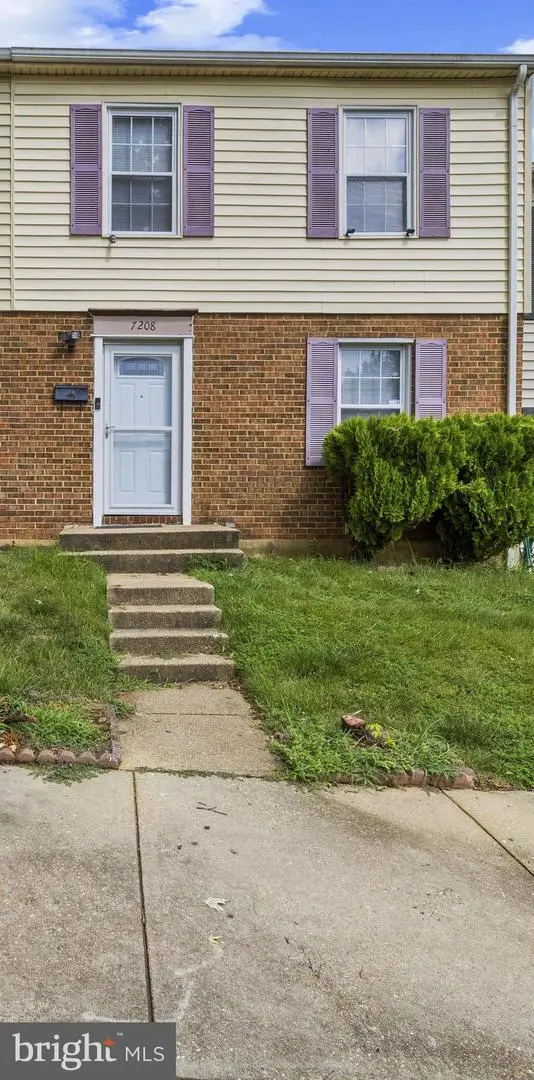 $298,000Active3 beds 3 baths1,899 sq. ft.
$298,000Active3 beds 3 baths1,899 sq. ft.7208 Wood Hollow Ter, FORT WASHINGTON, MD 20744
MLS# MDPG2162734Listed by: ST. CHARLES REALTY, LLC - New
 $475,000Active5 beds 3 baths2,734 sq. ft.
$475,000Active5 beds 3 baths2,734 sq. ft.4901 Maury Pl, OXON HILL, MD 20745
MLS# MDPG2163024Listed by: SAMSON PROPERTIES - Coming Soon
 $125,000Coming Soon1 beds 1 baths
$125,000Coming Soon1 beds 1 baths554 Wilson Bridge Dr #6755a, OXON HILL, MD 20745
MLS# MDPG2163020Listed by: COLDWELL BANKER REALTY - WASHINGTON - New
 $186,000Active2 beds 2 baths1,056 sq. ft.
$186,000Active2 beds 2 baths1,056 sq. ft.3330 Huntley Square Dr #a2, TEMPLE HILLS, MD 20748
MLS# MDPG2161390Listed by: FAIRFAX REALTY SELECT
