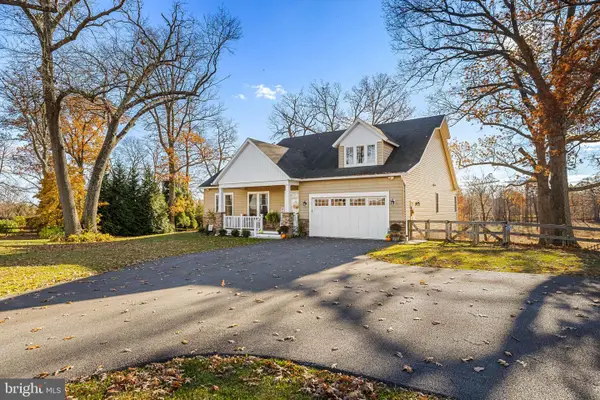19110 Timothys Manor Ct, Parkton, MD 21120
Local realty services provided by:Better Homes and Gardens Real Estate Cassidon Realty
19110 Timothys Manor Ct,Parkton, MD 21120
$775,000
- 4 Beds
- 5 Baths
- 5,288 sq. ft.
- Single family
- Pending
Listed by: kellie a huffman
Office: hubble bisbee christie's international real estate
MLS#:MDBC2139938
Source:BRIGHTMLS
Price summary
- Price:$775,000
- Price per sq. ft.:$146.56
About this home
PRICE ADJUSTMENT IN THE HEREFORD ZONE!! This beautiful and spacious Colonial is set on 2.19 acres of privacy and charm. With approx 6,000 sq. ft. of space, this home is thoughtfully designed for both everyday comfort and entertaining.
The main level features an open-concept kitchen and dining/living area with a large center island, perfect for gatherings, along with a private first-floor office.
Upstairs, retreat to the luxurious primary suite, complete with two large walk-in closets plus a third closet with a private sauna. The upper level also includes an ensuite bedroom, and two additional bedrooms connected by a Jack-and-Jill bath—ideal for family or guests.
The finished lower level is ready for fun and function, offering a dedicated theater room, exercise room, and flexible space to fit your lifestyle.
Step outside to enjoy a new low-maintenance deck with black balusters, along with recently installed, lit paver walkways—a welcoming outdoor setting day or night.
Additional highlights include a generator, 3-car epoxied garage with new doors (2024), replaced water pressure tank and filtration system (2024), water heater (2024) and of course Hereford Zone schools, close proximity to the NCR trail ,Gunpowder River and I 83. No HOA community.
This home truly has it all—space, privacy and a prime location.
Contact an agent
Home facts
- Year built:2004
- Listing ID #:MDBC2139938
- Added:56 day(s) ago
- Updated:November 15, 2025 at 09:06 AM
Rooms and interior
- Bedrooms:4
- Total bathrooms:5
- Full bathrooms:3
- Half bathrooms:2
- Living area:5,288 sq. ft.
Heating and cooling
- Cooling:Ceiling Fan(s), Central A/C
- Heating:Forced Air, Propane - Owned
Structure and exterior
- Roof:Asphalt, Shingle
- Year built:2004
- Building area:5,288 sq. ft.
- Lot area:2.19 Acres
Schools
- High school:HEREFORD
- Middle school:HEREFORD
- Elementary school:PRETTYBOY
Utilities
- Water:Well
- Sewer:Septic Exists
Finances and disclosures
- Price:$775,000
- Price per sq. ft.:$146.56
- Tax amount:$8,356 (2024)
New listings near 19110 Timothys Manor Ct
- New
 $669,925Active4 beds 3 baths2,249 sq. ft.
$669,925Active4 beds 3 baths2,249 sq. ft.20834 Old York Rd, PARKTON, MD 21120
MLS# MDBC2145900Listed by: CUMMINGS & CO. REALTORS - Coming Soon
 $850,000Coming Soon5 beds 5 baths
$850,000Coming Soon5 beds 5 baths42 Bush Cabin Ct, PARKTON, MD 21120
MLS# MDBC2145466Listed by: NORTHROP REALTY  $449,000Active4 beds 3 baths2,196 sq. ft.
$449,000Active4 beds 3 baths2,196 sq. ft.17718 Pretty Boy Dam Rd, PARKTON, MD 21120
MLS# MDBC2144078Listed by: BERKSHIRE HATHAWAY HOMESERVICES PENFED REALTY $675,000Pending4 beds 3 baths2,674 sq. ft.
$675,000Pending4 beds 3 baths2,674 sq. ft.1 Singletree Ct, PARKTON, MD 21120
MLS# MDBC2141652Listed by: MONUMENT SOTHEBY'S INTERNATIONAL REALTY $764,900Active4 beds 3 baths2,609 sq. ft.
$764,900Active4 beds 3 baths2,609 sq. ft.Hamilton York Rd, PARKTON, MD 21120
MLS# MDBC2143230Listed by: THE PINNACLE REAL ESTATE CO. $759,900Active4 beds 3 baths2,800 sq. ft.
$759,900Active4 beds 3 baths2,800 sq. ft.Margate York Rd, PARKTON, MD 21120
MLS# MDBC2143232Listed by: THE PINNACLE REAL ESTATE CO. $980,000Pending5 beds 5 baths5,429 sq. ft.
$980,000Pending5 beds 5 baths5,429 sq. ft.19902 Bentley Ridge Ct, PARKTON, MD 21120
MLS# MDBC2142932Listed by: BERKSHIRE HATHAWAY HOMESERVICES HOMESALE REALTY $899,900Pending4 beds 4 baths5,430 sq. ft.
$899,900Pending4 beds 4 baths5,430 sq. ft.21043 York Rd, PARKTON, MD 21120
MLS# MDBC2143146Listed by: BERKSHIRE HATHAWAY HOMESERVICES HOMESALE REALTY $549,900Pending4 beds 3 baths2,620 sq. ft.
$549,900Pending4 beds 3 baths2,620 sq. ft.4 Pheasant Wood Ct, PARKTON, MD 21120
MLS# MDBC2143524Listed by: COLDWELL BANKER REALTY $573,850Active4 beds 4 baths2,096 sq. ft.
$573,850Active4 beds 4 baths2,096 sq. ft.14 Lauriann Ct, PARKTON, MD 21120
MLS# MDBC2140330Listed by: BERKSHIRE HATHAWAY HOMESERVICES PENFED REALTY
