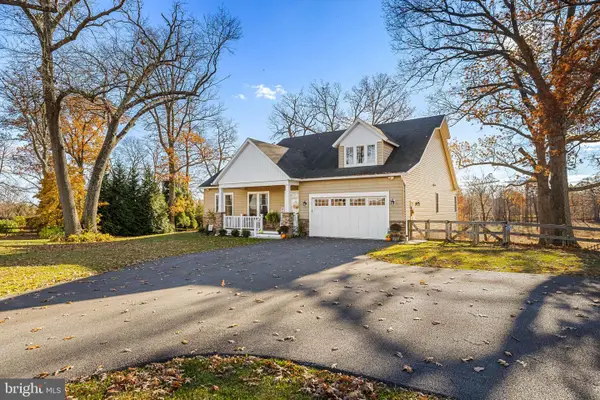20814 York Rd, Parkton, MD 21120
Local realty services provided by:Better Homes and Gardens Real Estate Reserve
20814 York Rd,Parkton, MD 21120
$899,900
- 6 Beds
- 5 Baths
- 4,225 sq. ft.
- Single family
- Pending
Listed by: david buchman, hillary bodner
Office: hyatt & company real estate, llc.
MLS#:MDBC2135904
Source:BRIGHTMLS
Price summary
- Price:$899,900
- Price per sq. ft.:$212.99
About this home
Welcome to a truly exceptional historic estate home where timeless elegance meets modern luxury on over 4 pristine acres in sought-after Parkton, Maryland. This distinguished 6-bedroom, 4.5-bathroom property offers 4,225 finished square feet and showcases the best of both worlds - historic character enhanced by modern reliability. The home has been lovingly refreshed with new paint and features a beautifully remodeled eat-in kitchen perfect for both intimate meals and grand entertaining, while the updated primary bathroom provides a luxurious retreat. Located on the prestigious York Road corridor, this estate offers the perfect sanctuary from city life while maintaining easy access to Baltimore and surrounding areas. Most major systems have been recently upgraded including multiple HVAC systems, dual 200-amp electrical panels, hot water heaters, new generator for backup power, and fully functioning fireplaces that create warmth and ambiance throughout the home. Multiple decks have been recently replaced, providing beautiful outdoor entertaining spaces that seamlessly blend with the home's historic charm. The stunning wraparound front porch serves as the crown jewel of this historic beauty, providing the perfect spot for morning coffee or evening relaxation. The expansive grounds feature a circular driveway providing grand arrival and ample parking, a detached 2-car garage with workshop space ideal for the hobbyist or craftsman, and multiple charming outbuildings offering endless possibilities for storage, hobbies, and so much more. The over 4 acres of mature landscaping, gardens, and open space provide privacy, recreational opportunities, and room to roam, making it perfect for people seeking space and privacy, equestrian enthusiasts, or anyone dreaming of a true country estate lifestyle. This rare offering represents an unparalleled opportunity to own a piece of history that has been thoughtfully updated for today's living. Every corner of this historic estate whispers tales of yesteryear while embracing modern convenience and reliability. From the remodeled kitchen to the upgraded systems, from the functioning fireplaces to the luxurious primary bathroom, this home offers countless opportunities to create lasting memories while enjoying complete peace of mind. Schedule your private tour today and step into a lifestyle where history meets luxury, and every day feels like a retreat to the countryside where the possibilities are truly endless.
Contact an agent
Home facts
- Year built:1860
- Listing ID #:MDBC2135904
- Added:93 day(s) ago
- Updated:November 15, 2025 at 09:06 AM
Rooms and interior
- Bedrooms:6
- Total bathrooms:5
- Full bathrooms:4
- Half bathrooms:1
- Living area:4,225 sq. ft.
Heating and cooling
- Cooling:Central A/C, Programmable Thermostat, Zoned
- Heating:Electric, Forced Air, Heat Pump(s), Hot Water, Oil, Radiator, Zoned
Structure and exterior
- Roof:Architectural Shingle
- Year built:1860
- Building area:4,225 sq. ft.
- Lot area:4.32 Acres
Schools
- High school:HEREFORD
- Elementary school:SEVENTH DISTRICT
Utilities
- Water:Well
- Sewer:Septic Exists
Finances and disclosures
- Price:$899,900
- Price per sq. ft.:$212.99
- Tax amount:$5,206 (2024)
New listings near 20814 York Rd
- New
 $669,925Active4 beds 3 baths2,249 sq. ft.
$669,925Active4 beds 3 baths2,249 sq. ft.20834 Old York Rd, PARKTON, MD 21120
MLS# MDBC2145900Listed by: CUMMINGS & CO. REALTORS - Coming Soon
 $850,000Coming Soon5 beds 5 baths
$850,000Coming Soon5 beds 5 baths42 Bush Cabin Ct, PARKTON, MD 21120
MLS# MDBC2145466Listed by: NORTHROP REALTY  $449,000Active4 beds 3 baths2,196 sq. ft.
$449,000Active4 beds 3 baths2,196 sq. ft.17718 Pretty Boy Dam Rd, PARKTON, MD 21120
MLS# MDBC2144078Listed by: BERKSHIRE HATHAWAY HOMESERVICES PENFED REALTY $675,000Pending4 beds 3 baths2,674 sq. ft.
$675,000Pending4 beds 3 baths2,674 sq. ft.1 Singletree Ct, PARKTON, MD 21120
MLS# MDBC2141652Listed by: MONUMENT SOTHEBY'S INTERNATIONAL REALTY $764,900Active4 beds 3 baths2,609 sq. ft.
$764,900Active4 beds 3 baths2,609 sq. ft.Hamilton York Rd, PARKTON, MD 21120
MLS# MDBC2143230Listed by: THE PINNACLE REAL ESTATE CO. $759,900Active4 beds 3 baths2,800 sq. ft.
$759,900Active4 beds 3 baths2,800 sq. ft.Margate York Rd, PARKTON, MD 21120
MLS# MDBC2143232Listed by: THE PINNACLE REAL ESTATE CO. $980,000Pending5 beds 5 baths5,429 sq. ft.
$980,000Pending5 beds 5 baths5,429 sq. ft.19902 Bentley Ridge Ct, PARKTON, MD 21120
MLS# MDBC2142932Listed by: BERKSHIRE HATHAWAY HOMESERVICES HOMESALE REALTY $899,900Pending4 beds 4 baths5,430 sq. ft.
$899,900Pending4 beds 4 baths5,430 sq. ft.21043 York Rd, PARKTON, MD 21120
MLS# MDBC2143146Listed by: BERKSHIRE HATHAWAY HOMESERVICES HOMESALE REALTY $549,900Pending4 beds 3 baths2,620 sq. ft.
$549,900Pending4 beds 3 baths2,620 sq. ft.4 Pheasant Wood Ct, PARKTON, MD 21120
MLS# MDBC2143524Listed by: COLDWELL BANKER REALTY $573,850Active4 beds 4 baths2,096 sq. ft.
$573,850Active4 beds 4 baths2,096 sq. ft.14 Lauriann Ct, PARKTON, MD 21120
MLS# MDBC2140330Listed by: BERKSHIRE HATHAWAY HOMESERVICES PENFED REALTY
