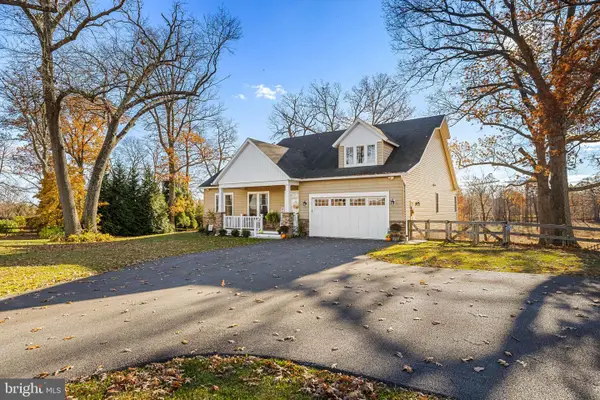7 Applewood Ct, Parkton, MD 21120
Local realty services provided by:Better Homes and Gardens Real Estate Maturo
7 Applewood Ct,Parkton, MD 21120
$615,000
- 4 Beds
- 3 Baths
- 3,358 sq. ft.
- Single family
- Active
Listed by: nicole gentry
Office: cummings & co realtors
MLS#:MDBC2141000
Source:BRIGHTMLS
Price summary
- Price:$615,000
- Price per sq. ft.:$183.14
About this home
Nestled in the serene community of Apple Valley, this charming Colonial-style home offers a perfect blend of comfort and elegance. Built in 1987, this well-maintained residence boasts 3,358 square feet of living space, providing ample room for relaxation and entertainment. As you step inside, you are greeted by the warmth of hardwood flooring that flows throughout the main living areas. The inviting layout features four spacious bedrooms, ensuring everyone has their own personal retreat. The heart of the home is the cozy living room, complete with a fireplace that beckons for quiet evenings spent with loved ones or lively gatherings during the holidays. The kitchen, designed for both functionality and style, is ready for your culinary adventures. Adjacent to the kitchen, the dining area offers a lovely view of the backyard, making every meal a delightful experience. For those who appreciate outdoor living, the expansive 1.65-acre lot is a true gem. Step outside to discover your own personal oasis, featuring an in-ground pool that promises endless summer fun and relaxation. Whether you're hosting a barbecue or enjoying a quiet afternoon by the water, this outdoor space is perfect for creating lasting memories. The partially finished basement provides additional versatility, whether you envision a workshop, a playroom, or a cozy retreat for movie nights. With a main floor laundry room, daily chores become a breeze, allowing you to spend more time enjoying the comforts of home. Parking is a breeze with a side-entry attached garage that accommodates two vehicles, along with additional driveway space for guests. The peaceful surroundings of Apple Valley offer a sense of community while still providing the privacy you desire. This home is not just a place to live; it's a sanctuary where you can create a lifetime of memories. With its blend of classic charm and modern conveniences, this property is ready to welcome you home. Don't miss the opportunity to make this delightful residence your own!
Contact an agent
Home facts
- Year built:1987
- Listing ID #:MDBC2141000
- Added:54 day(s) ago
- Updated:November 15, 2025 at 04:12 PM
Rooms and interior
- Bedrooms:4
- Total bathrooms:3
- Full bathrooms:2
- Half bathrooms:1
- Living area:3,358 sq. ft.
Heating and cooling
- Cooling:Central A/C
- Heating:Electric, Heat Pump(s)
Structure and exterior
- Year built:1987
- Building area:3,358 sq. ft.
- Lot area:1.65 Acres
Schools
- High school:HEREFORD
- Middle school:HEREFORD
- Elementary school:SEVENTH DISTRICT
Utilities
- Water:Private, Well
- Sewer:On Site Septic, Private Septic Tank
Finances and disclosures
- Price:$615,000
- Price per sq. ft.:$183.14
- Tax amount:$6,157 (2025)
New listings near 7 Applewood Ct
- New
 $669,925Active4 beds 3 baths2,249 sq. ft.
$669,925Active4 beds 3 baths2,249 sq. ft.20834 Old York Rd, PARKTON, MD 21120
MLS# MDBC2145900Listed by: CUMMINGS & CO. REALTORS - Coming Soon
 $850,000Coming Soon5 beds 5 baths
$850,000Coming Soon5 beds 5 baths42 Bush Cabin Ct, PARKTON, MD 21120
MLS# MDBC2145466Listed by: NORTHROP REALTY  $449,000Active4 beds 3 baths2,196 sq. ft.
$449,000Active4 beds 3 baths2,196 sq. ft.17718 Pretty Boy Dam Rd, PARKTON, MD 21120
MLS# MDBC2144078Listed by: BERKSHIRE HATHAWAY HOMESERVICES PENFED REALTY $675,000Pending4 beds 3 baths2,674 sq. ft.
$675,000Pending4 beds 3 baths2,674 sq. ft.1 Singletree Ct, PARKTON, MD 21120
MLS# MDBC2141652Listed by: MONUMENT SOTHEBY'S INTERNATIONAL REALTY $764,900Active4 beds 3 baths2,609 sq. ft.
$764,900Active4 beds 3 baths2,609 sq. ft.Hamilton York Rd, PARKTON, MD 21120
MLS# MDBC2143230Listed by: THE PINNACLE REAL ESTATE CO. $759,900Active4 beds 3 baths2,800 sq. ft.
$759,900Active4 beds 3 baths2,800 sq. ft.Margate York Rd, PARKTON, MD 21120
MLS# MDBC2143232Listed by: THE PINNACLE REAL ESTATE CO. $980,000Pending5 beds 5 baths5,429 sq. ft.
$980,000Pending5 beds 5 baths5,429 sq. ft.19902 Bentley Ridge Ct, PARKTON, MD 21120
MLS# MDBC2142932Listed by: BERKSHIRE HATHAWAY HOMESERVICES HOMESALE REALTY $899,900Pending4 beds 4 baths5,430 sq. ft.
$899,900Pending4 beds 4 baths5,430 sq. ft.21043 York Rd, PARKTON, MD 21120
MLS# MDBC2143146Listed by: BERKSHIRE HATHAWAY HOMESERVICES HOMESALE REALTY $549,900Pending4 beds 3 baths2,620 sq. ft.
$549,900Pending4 beds 3 baths2,620 sq. ft.4 Pheasant Wood Ct, PARKTON, MD 21120
MLS# MDBC2143524Listed by: COLDWELL BANKER REALTY $573,850Active4 beds 4 baths2,096 sq. ft.
$573,850Active4 beds 4 baths2,096 sq. ft.14 Lauriann Ct, PARKTON, MD 21120
MLS# MDBC2140330Listed by: BERKSHIRE HATHAWAY HOMESERVICES PENFED REALTY
