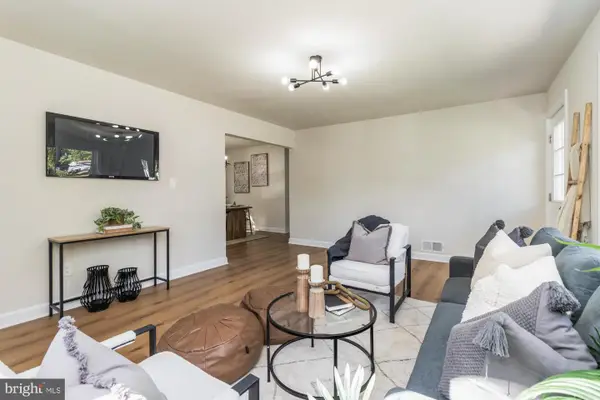46 Eastford Ct #16-46, Parkville, MD 21234
Local realty services provided by:Better Homes and Gardens Real Estate Premier
Listed by: deborah l may
Office: northrop realty
MLS#:MDBC2139746
Source:BRIGHTMLS
Price summary
- Price:$210,000
- Price per sq. ft.:$187.84
About this home
Nestled in the tranquil, tree-filled setting of Doncaster Village, this three-bedroom, three-level condo exudes charm. The main level features a bright living room with durable wood-inspired laminate flooring that flows into the dining area, where a sliding door opens to a private patio with views of mature trees and thoughtful landscaping. The galley-style kitchen offers electric cooking, ample cabinetry, and under-cabinet lighting. Upstairs, you’ll find three spacious bedrooms and a full bath with a tub-shower combination. The finished lower level extends the living space with a welcoming recreation room enhanced by plush carpeting, along with a laundry/utility room and a convenient half bath. Move-in ready, this home offers easy access to I-83, I-695, Perring Parkway, and the shops and restaurants of White Marsh.
Contact an agent
Home facts
- Year built:1975
- Listing ID #:MDBC2139746
- Added:65 day(s) ago
- Updated:November 15, 2025 at 09:06 AM
Rooms and interior
- Bedrooms:3
- Total bathrooms:2
- Full bathrooms:1
- Half bathrooms:1
- Living area:1,118 sq. ft.
Heating and cooling
- Cooling:Ceiling Fan(s), Central A/C, Programmable Thermostat
- Heating:Forced Air, Oil, Programmable Thermostat
Structure and exterior
- Roof:Shingle
- Year built:1975
- Building area:1,118 sq. ft.
Utilities
- Water:Public
- Sewer:Public Sewer
Finances and disclosures
- Price:$210,000
- Price per sq. ft.:$187.84
- Tax amount:$1,548 (2024)
New listings near 46 Eastford Ct #16-46
- Open Sat, 12 to 2pm
 $379,900Active4 beds 2 baths2,136 sq. ft.
$379,900Active4 beds 2 baths2,136 sq. ft.8016 Harris Ave, PARKVILLE, MD 21234
MLS# MDBC2143672Listed by: BERKSHIRE HATHAWAY HOMESERVICES HOMESALE REALTY - Open Sat, 12 to 1pmNew
 $330,000Active4 beds 2 baths1,828 sq. ft.
$330,000Active4 beds 2 baths1,828 sq. ft.3109 Hiss Ave, PARKVILLE, MD 21234
MLS# MDBC2145514Listed by: AB & CO REALTORS, INC. - Open Sat, 12 to 2pmNew
 $289,900Active3 beds 3 baths1,750 sq. ft.
$289,900Active3 beds 3 baths1,750 sq. ft.3743 Double Rock Ln, PARKVILLE, MD 21234
MLS# MDBC2145746Listed by: BERKSHIRE HATHAWAY HOMESERVICES HOMESALE REALTY - Coming Soon
 $299,000Coming Soon3 beds 2 baths
$299,000Coming Soon3 beds 2 baths2808 Emerald, PARKVILLE, MD 21234
MLS# MDBC2145780Listed by: BERKSHIRE HATHAWAY HOMESERVICES PENFED REALTY - Open Sat, 12 to 2pmNew
 $290,000Active3 beds 3 baths1,560 sq. ft.
$290,000Active3 beds 3 baths1,560 sq. ft.9115 Throgmorton, PARKVILLE, MD 21234
MLS# MDBC2145806Listed by: CUMMINGS & CO. REALTORS - Open Sat, 12 to 2pmNew
 $239,900Active3 beds 2 baths1,294 sq. ft.
$239,900Active3 beds 2 baths1,294 sq. ft.1709 Weston, PARKVILLE, MD 21234
MLS# MDBC2145862Listed by: ADVANCE REALTY, INC. - Coming Soon
 $287,000Coming Soon3 beds 2 baths
$287,000Coming Soon3 beds 2 baths7602 Old Harford Rd, BALTIMORE, MD 21234
MLS# MDBC2145994Listed by: RE/MAX ADVANTAGE REALTY - Coming Soon
 $549,000Coming Soon3 beds 3 baths
$549,000Coming Soon3 beds 3 baths2508 Perring Woods Rd, BALTIMORE, MD 21234
MLS# MDBC2146000Listed by: CUMMINGS & CO. REALTORS - New
 $359,999Active4 beds 2 baths1,920 sq. ft.
$359,999Active4 beds 2 baths1,920 sq. ft.7800 Bagley Ave, BALTIMORE, MD 21234
MLS# MDBC2146058Listed by: ADVANCE REALTY, INC. - New
 $155,000Active3 beds 1 baths1,440 sq. ft.
$155,000Active3 beds 1 baths1,440 sq. ft.7516 Hillsway Ave, BALTIMORE, MD 21234
MLS# MDBC2146116Listed by: EXP REALTY, LLC
