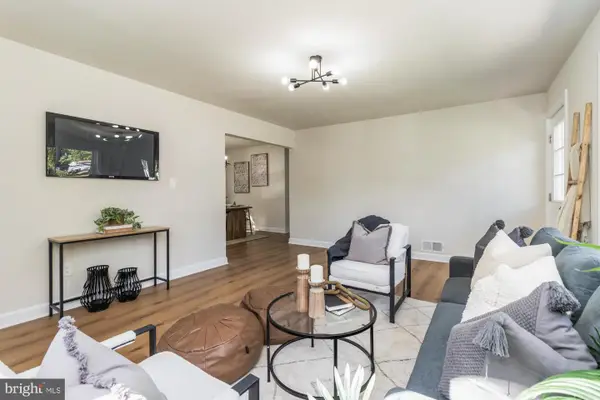9107-d Lincolnshire Ct #d, Parkville, MD 21234
Local realty services provided by:Better Homes and Gardens Real Estate Cassidon Realty
9107-d Lincolnshire Ct #d,Parkville, MD 21234
$190,000
- 2 Beds
- 2 Baths
- 950 sq. ft.
- Condominium
- Active
Upcoming open houses
- Sun, Nov 1612:00 pm - 01:00 pm
Listed by: jennifer a bayne
Office: long & foster real estate, inc
MLS#:MDBC2145348
Source:BRIGHTMLS
Price summary
- Price:$190,000
- Price per sq. ft.:$200
About this home
🖤 Not Your Grandmother’s Condo🖤
This isn’t your average first-floor condo — it’s got a modern pulse and a personality all its own. From the matte-black countertops and gray tile backsplash to the updated stainless appliances and gray plank flooring and slate flooring, every inch of this home was designed with sleek style and effortless edge in mind.
The dining area steals the show with abundant natural light, making it a flexible space that can be whatever you need — a sunroom, sitting room, or home office. The metal display wall adds an artsy punch, giving the room that urban-loft feel without losing its warmth. It’s the perfect backdrop for your favorite art, vinyl collection, or anything that reflects your personal style.
Step through your front-facing patio entrance for easy, paved walkway with no-step access — ideal for bringing in groceries or greeting guests with ease. Inside, display cases frame the kitchen passthrough, blending storage and style so you can show off your treasures in a space that feels truly curated.
With two spacious bedrooms, two full baths, and a full-size washer and dryer, this home strikes the perfect balance of function and flair. Whether you’re hosting friends or enjoying a cozy night in, this condo fits your lifestyle — not the other way around.
And when it’s time to step out, you’ll love the convenience. Enjoy a morning stroll to grab your Starbucks, pick up groceries at Weis, or grab dinner at Mission BBQ — all just a few blocks away.
Modern. Functional. Urban Edge & Unexpectedly cool.
✨ Move in before the New Year and start 2026 in style.
Contact an agent
Home facts
- Year built:1992
- Listing ID #:MDBC2145348
- Added:8 day(s) ago
- Updated:November 15, 2025 at 11:09 AM
Rooms and interior
- Bedrooms:2
- Total bathrooms:2
- Full bathrooms:2
- Living area:950 sq. ft.
Heating and cooling
- Cooling:Central A/C
- Heating:Electric, Forced Air
Structure and exterior
- Year built:1992
- Building area:950 sq. ft.
Schools
- High school:PERRY HALL
- Middle school:PINE GROVE
- Elementary school:SEVEN OAKS
Utilities
- Water:Public
- Sewer:Public Sewer
Finances and disclosures
- Price:$190,000
- Price per sq. ft.:$200
- Tax amount:$2,561 (2025)
New listings near 9107-d Lincolnshire Ct #d
- Open Sat, 12 to 2pm
 $379,900Active4 beds 2 baths2,136 sq. ft.
$379,900Active4 beds 2 baths2,136 sq. ft.8016 Harris Ave, PARKVILLE, MD 21234
MLS# MDBC2143672Listed by: BERKSHIRE HATHAWAY HOMESERVICES HOMESALE REALTY - Open Sat, 12 to 1pmNew
 $330,000Active4 beds 2 baths1,828 sq. ft.
$330,000Active4 beds 2 baths1,828 sq. ft.3109 Hiss Ave, PARKVILLE, MD 21234
MLS# MDBC2145514Listed by: AB & CO REALTORS, INC. - Open Sat, 12 to 2pmNew
 $289,900Active3 beds 3 baths1,750 sq. ft.
$289,900Active3 beds 3 baths1,750 sq. ft.3743 Double Rock Ln, PARKVILLE, MD 21234
MLS# MDBC2145746Listed by: BERKSHIRE HATHAWAY HOMESERVICES HOMESALE REALTY - Coming Soon
 $299,000Coming Soon3 beds 2 baths
$299,000Coming Soon3 beds 2 baths2808 Emerald, PARKVILLE, MD 21234
MLS# MDBC2145780Listed by: BERKSHIRE HATHAWAY HOMESERVICES PENFED REALTY - Open Sat, 12 to 2pmNew
 $290,000Active3 beds 3 baths1,560 sq. ft.
$290,000Active3 beds 3 baths1,560 sq. ft.9115 Throgmorton, PARKVILLE, MD 21234
MLS# MDBC2145806Listed by: CUMMINGS & CO. REALTORS - Open Sat, 12 to 2pmNew
 $239,900Active3 beds 2 baths1,294 sq. ft.
$239,900Active3 beds 2 baths1,294 sq. ft.1709 Weston, PARKVILLE, MD 21234
MLS# MDBC2145862Listed by: ADVANCE REALTY, INC. - Coming Soon
 $287,000Coming Soon3 beds 2 baths
$287,000Coming Soon3 beds 2 baths7602 Old Harford Rd, BALTIMORE, MD 21234
MLS# MDBC2145994Listed by: RE/MAX ADVANTAGE REALTY - Coming Soon
 $549,000Coming Soon3 beds 3 baths
$549,000Coming Soon3 beds 3 baths2508 Perring Woods Rd, BALTIMORE, MD 21234
MLS# MDBC2146000Listed by: CUMMINGS & CO. REALTORS - New
 $359,999Active4 beds 2 baths1,920 sq. ft.
$359,999Active4 beds 2 baths1,920 sq. ft.7800 Bagley Ave, BALTIMORE, MD 21234
MLS# MDBC2146058Listed by: ADVANCE REALTY, INC. - New
 $155,000Active3 beds 1 baths1,440 sq. ft.
$155,000Active3 beds 1 baths1,440 sq. ft.7516 Hillsway Ave, BALTIMORE, MD 21234
MLS# MDBC2146116Listed by: EXP REALTY, LLC
