4502 Dunton Ter #4502p, Perry Hall, MD 21128
Local realty services provided by:Better Homes and Gardens Real Estate Murphy & Co.
4502 Dunton Ter #4502p,Perry Hall, MD 21128
$354,900
- 2 Beds
- 2 Baths
- 1,581 sq. ft.
- Condominium
- Active
Listed by: frederick n trentzsch
Office: century 21 advance realty
MLS#:MDBC2132314
Source:BRIGHTMLS
Price summary
- Price:$354,900
- Price per sq. ft.:$224.48
About this home
*** PRICE IMPROVEMENT *** Seller motivated ! Don't miss the opportunity to own this beautiful penthouse condo in the sought after community of Windsor at Perry Hall Farms. Convenient to everything, the ample parking and secure entry building make this community a gem. As you enter the condo through the beautiful hardwood foyer, the spacious open concept living room with separate dining area, fireplace, crown molding, chair rail, and vaulted ceilings are sure to impress. Perfect for entertaining, this area also opens to a separate breakfast room with door to private balcony bringing in plenty of natural light. The well equipped kitchen boasts Corian countertops, ample cabinetry, a pantry, a peninsula with seating, and all appliances convey. The laundry area is conveniently located across the hall from the kitchen, and includes the washer and dryer. The popular split floorplan ensures plenty of privacy, with the second bedroom and full bath on one side, and the spacious primary suite on the other. The primary suite provides a quiet retreat with a large walk-in closet and an ensuite bath. The second bedroom has a large closet and is right next to the second full bath. There is a large in unit storage closet off the foyer, with an additional private storage room in the building just across the hallway. The unit is freshly painted with new carpeting, newer hot water heater and microwave. The condo comes with one assigned parking space, and tons of unassigned parking. Minutes from multiple shopping and dining options, public parks, library, and Route 1 and 95 this exceptional penthouse is truly convenient to everything!
Contact an agent
Home facts
- Year built:2005
- Listing ID #:MDBC2132314
- Added:116 day(s) ago
- Updated:November 15, 2025 at 12:19 AM
Rooms and interior
- Bedrooms:2
- Total bathrooms:2
- Full bathrooms:2
- Living area:1,581 sq. ft.
Heating and cooling
- Cooling:Ceiling Fan(s), Central A/C
- Heating:Forced Air, Natural Gas
Structure and exterior
- Roof:Architectural Shingle
- Year built:2005
- Building area:1,581 sq. ft.
Utilities
- Water:Public
- Sewer:Public Sewer
Finances and disclosures
- Price:$354,900
- Price per sq. ft.:$224.48
- Tax amount:$3,353 (2024)
New listings near 4502 Dunton Ter #4502p
- Coming SoonOpen Sun, 11am to 1pm
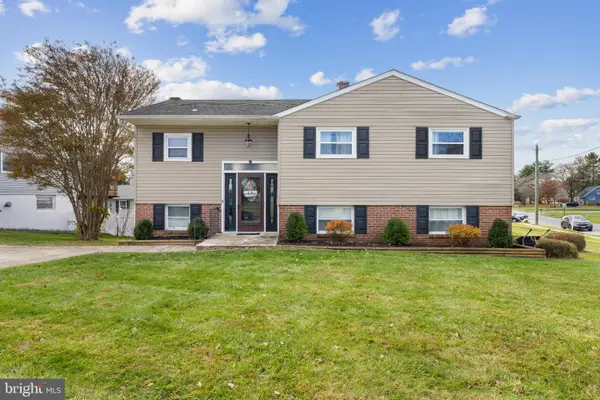 $485,000Coming Soon4 beds 2 baths
$485,000Coming Soon4 beds 2 baths4501 Sandra Lake Rd, PERRY HALL, MD 21128
MLS# MDBC2145718Listed by: GANS REALTY - New
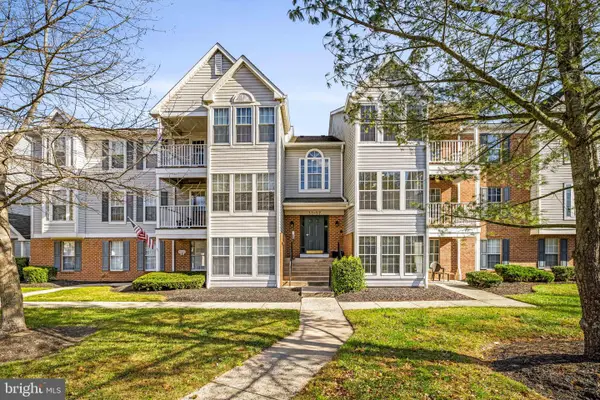 $199,999Active2 beds 1 baths978 sq. ft.
$199,999Active2 beds 1 baths978 sq. ft.41 Laurel Path Ct #5, BALTIMORE, MD 21236
MLS# MDBC2146032Listed by: COMPASS - New
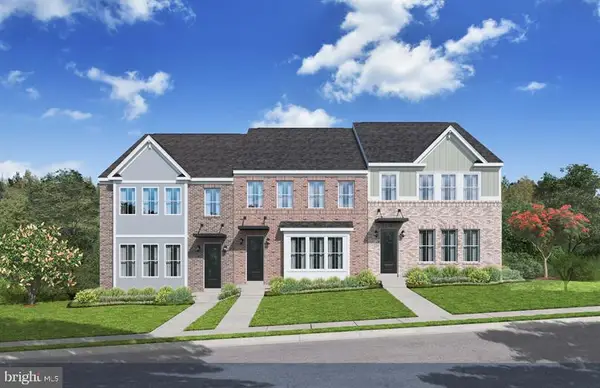 $533,990Active3 beds 4 baths2,734 sq. ft.
$533,990Active3 beds 4 baths2,734 sq. ft.5312 Heartland Way, PERRY HALL, MD 21128
MLS# MDBC2146100Listed by: KELLER WILLIAMS LUCIDO AGENCY - New
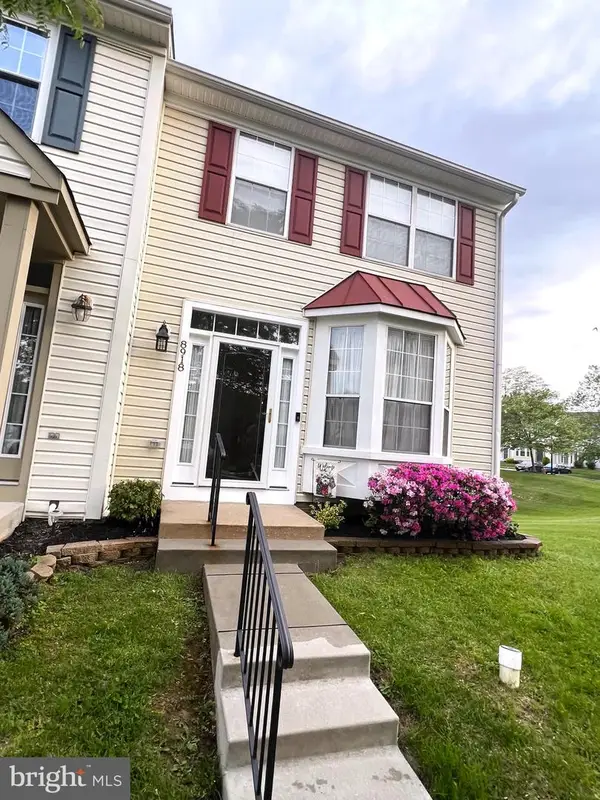 $349,900Active2 beds 4 baths1,660 sq. ft.
$349,900Active2 beds 4 baths1,660 sq. ft.8918 Whitetail Ct, PERRY HALL, MD 21128
MLS# MDBC2145874Listed by: RE/MAX COMPONENTS - New
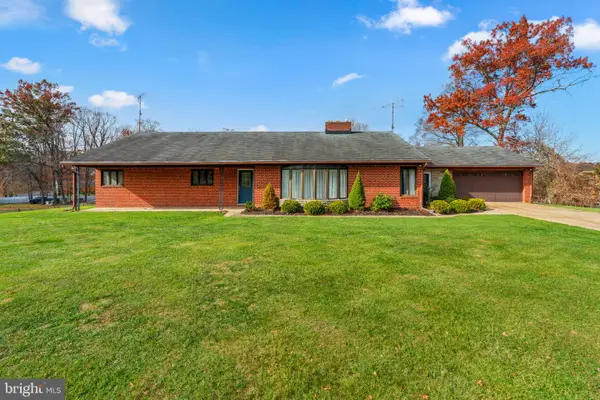 $675,000Active3 beds 3 baths4,100 sq. ft.
$675,000Active3 beds 3 baths4,100 sq. ft.1 Randell Ave, PERRY HALL, MD 21128
MLS# MDBC2140902Listed by: REDFIN CORP - Open Sat, 11am to 1pmNew
 $380,000Active3 beds 3 baths2,554 sq. ft.
$380,000Active3 beds 3 baths2,554 sq. ft.4302 Falls Park Rd, PERRY HALL, MD 21128
MLS# MDBC2145728Listed by: LONG & FOSTER REAL ESTATE, INC. - Open Sun, 11am to 1pmNew
 $310,000Active3 beds 2 baths1,760 sq. ft.
$310,000Active3 beds 2 baths1,760 sq. ft.37 Perryoak Pl, BALTIMORE, MD 21236
MLS# MDBC2145368Listed by: AMERICAN PREMIER REALTY, LLC - New
 $250,000Active2 beds 2 baths1,214 sq. ft.
$250,000Active2 beds 2 baths1,214 sq. ft.9602-b Haven Farm Rd #9602b, PERRY HALL, MD 21128
MLS# MDBC2145634Listed by: LONG & FOSTER REAL ESTATE, INC. - New
 $305,000Active3 beds 2 baths1,580 sq. ft.
$305,000Active3 beds 2 baths1,580 sq. ft.20 Hoban Ct, NOTTINGHAM, MD 21236
MLS# MDBC2144836Listed by: BERKSHIRE HATHAWAY HOMESERVICES PENFED REALTY - New
 $599,000Active4 beds 3 baths2,436 sq. ft.
$599,000Active4 beds 3 baths2,436 sq. ft.3919 Link Ave, NOTTINGHAM, MD 21236
MLS# MDBC2145510Listed by: LONG & FOSTER REAL ESTATE, INC.
