13701 Summer Hill Dr, Phoenix, MD 21131
Local realty services provided by:Better Homes and Gardens Real Estate GSA Realty
13701 Summer Hill Dr,Phoenix, MD 21131
$905,000
- 5 Beds
- 5 Baths
- 4,266 sq. ft.
- Single family
- Active
Listed by: thomas j mooney iv, susan d doyle
Office: o'conor, mooney & fitzgerald
MLS#:MDBC2131788
Source:BRIGHTMLS
Price summary
- Price:$905,000
- Price per sq. ft.:$212.14
About this home
NEW PRICE!!! "Summer Hill" .. As you drive into the stately entrance to this Impressive Dutch Colonial, you are welcomed by gorgeous red brick pillars on either side of the driveway and a charming 150 year-old stone spring house with historical roots that adds character and flair to the 1.2 acre property. Azaleas and holly shrubs line both sides of the brick walkway leading to the front door. This home offers a gorgeous kitchen with quartz countertops perfect for entertaining, an exquisite expanded family room with lofty high ceilings, beautiful beams and a cozy wood burning fireplace, butlers pantry with a beverage refrigerator for entertaining, an inviting wraparound deck surrounded by lush level landscaping for entertaining. The primary suite on the main level offers a fitted walk in closet and laundry closet plus a sitting room with French doors leading out to a brick patio. The upstairs offers another primary suite and 3 additional bedrooms and hall bath with laundry. The lower level fully finished recreation room with handsome built-ins, bar w/dishwasher and full bath. An oversized double car garage featuring a pulldown staircase leading to an upstairs attic with plenty of storage space. Close proximity to the NCR trail and Hunt Valley shops and restaurants make this the perfect home in one of the most desirable locations in the Baltimore area.
Contact an agent
Home facts
- Year built:1969
- Listing ID #:MDBC2131788
- Added:189 day(s) ago
- Updated:January 01, 2026 at 02:47 PM
Rooms and interior
- Bedrooms:5
- Total bathrooms:5
- Full bathrooms:4
- Half bathrooms:1
- Living area:4,266 sq. ft.
Heating and cooling
- Cooling:Ceiling Fan(s), Central A/C
- Heating:Electric, Forced Air, Zoned
Structure and exterior
- Roof:Asphalt
- Year built:1969
- Building area:4,266 sq. ft.
- Lot area:1.2 Acres
Schools
- High school:DULANEY
- Middle school:COCKEYSVILLE
- Elementary school:JACKSONVILLE
Utilities
- Water:Well
- Sewer:On Site Septic
Finances and disclosures
- Price:$905,000
- Price per sq. ft.:$212.14
- Tax amount:$6,574 (2024)
New listings near 13701 Summer Hill Dr
- Open Sat, 1 to 3pmNew
 $799,000Active4 beds 3 baths3,502 sq. ft.
$799,000Active4 beds 3 baths3,502 sq. ft.2414 Stanwick Rd, PHOENIX, MD 21131
MLS# MDBC2148560Listed by: KELLER WILLIAMS LEGACY  $400,000Pending3 beds 2 baths2,430 sq. ft.
$400,000Pending3 beds 2 baths2,430 sq. ft.3001 Merrymans Mill Rd, PHOENIX, MD 21131
MLS# MDBC2147688Listed by: EXP REALTY, LLC- Coming Soon
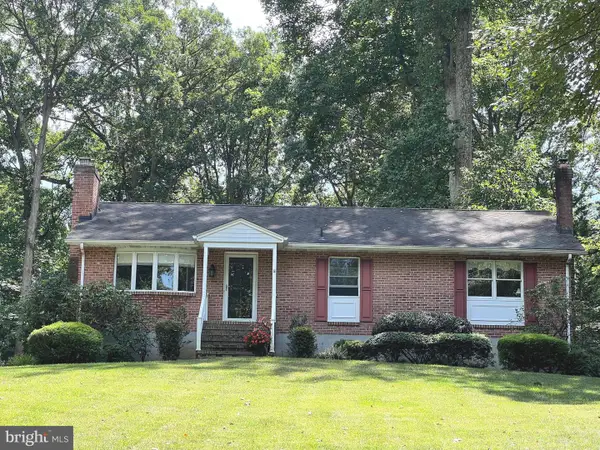 $499,000Coming Soon3 beds 3 baths
$499,000Coming Soon3 beds 3 baths3633 Southside Ave, PHOENIX, MD 21131
MLS# MDBC2143162Listed by: EXP REALTY, LLC - Open Sat, 1 to 3pm
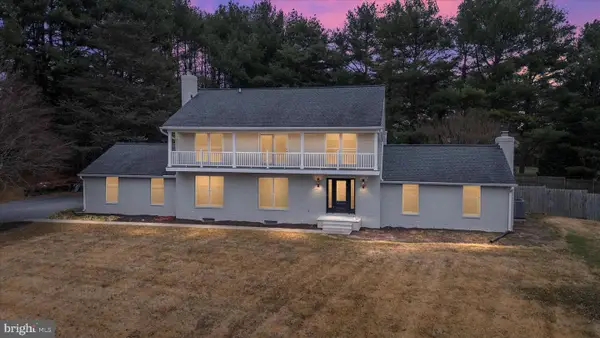 $695,000Active4 beds 3 baths3,868 sq. ft.
$695,000Active4 beds 3 baths3,868 sq. ft.3300 Paper Mill Rd, PHOENIX, MD 21131
MLS# MDBC2147844Listed by: KELLER WILLIAMS FLAGSHIP 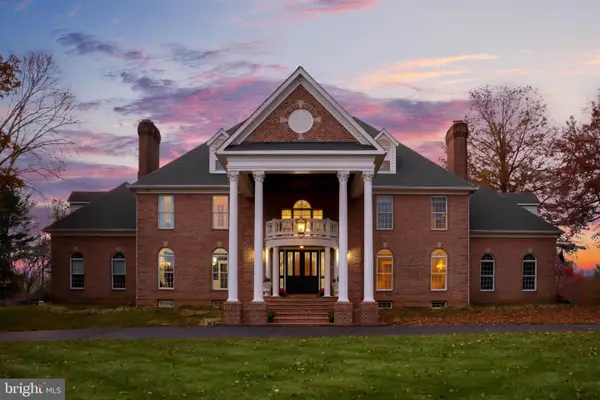 $1,850,000Active6 beds 7 baths10,540 sq. ft.
$1,850,000Active6 beds 7 baths10,540 sq. ft.8 Glenberry Ct, PHOENIX, MD 21131
MLS# MDBC2146640Listed by: KRAUSS REAL PROPERTY BROKERAGE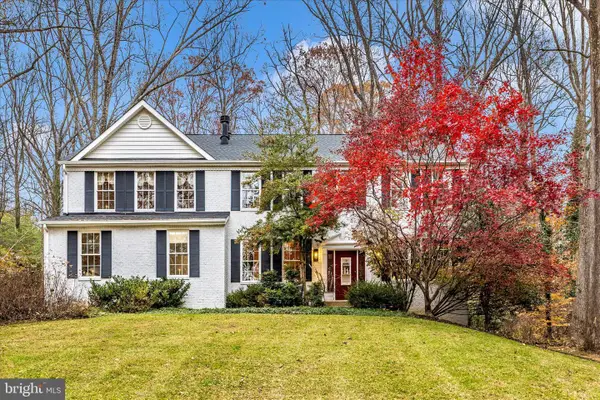 $849,000Active4 beds 3 baths3,514 sq. ft.
$849,000Active4 beds 3 baths3,514 sq. ft.13607 Bardon Rd, PHOENIX, MD 21131
MLS# MDBC2146616Listed by: KELLER WILLIAMS FLAGSHIP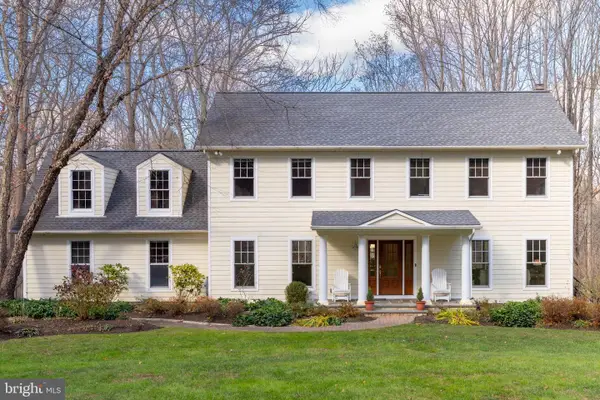 $825,000Pending4 beds 3 baths3,440 sq. ft.
$825,000Pending4 beds 3 baths3,440 sq. ft.10 Seven Springs Ct, PHOENIX, MD 21131
MLS# MDBC2146328Listed by: CUMMINGS & CO. REALTORS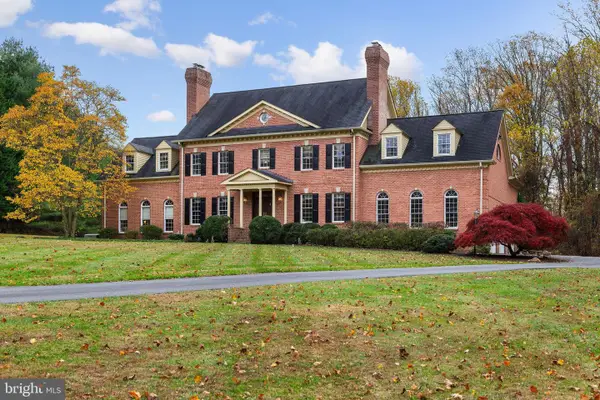 $1,149,999Pending5 beds 5 baths6,550 sq. ft.
$1,149,999Pending5 beds 5 baths6,550 sq. ft.11 Glenberry Ct, PHOENIX, MD 21131
MLS# MDBC2145734Listed by: CUMMINGS & CO. REALTORS $749,900Active4 beds 3 baths3,513 sq. ft.
$749,900Active4 beds 3 baths3,513 sq. ft.13904 Blenheim Rd N, PHOENIX, MD 21131
MLS# MDBC2145162Listed by: STEEN PROPERTIES $579,999Active4 beds 4 baths2,412 sq. ft.
$579,999Active4 beds 4 baths2,412 sq. ft.36 Constantine Dr, PHOENIX, MD 21131
MLS# MDBC2140418Listed by: BENNETT REALTY SOLUTIONS
