4116 Ronis Rd, PIKESVILLE, MD 21208
Local realty services provided by:Better Homes and Gardens Real Estate Community Realty
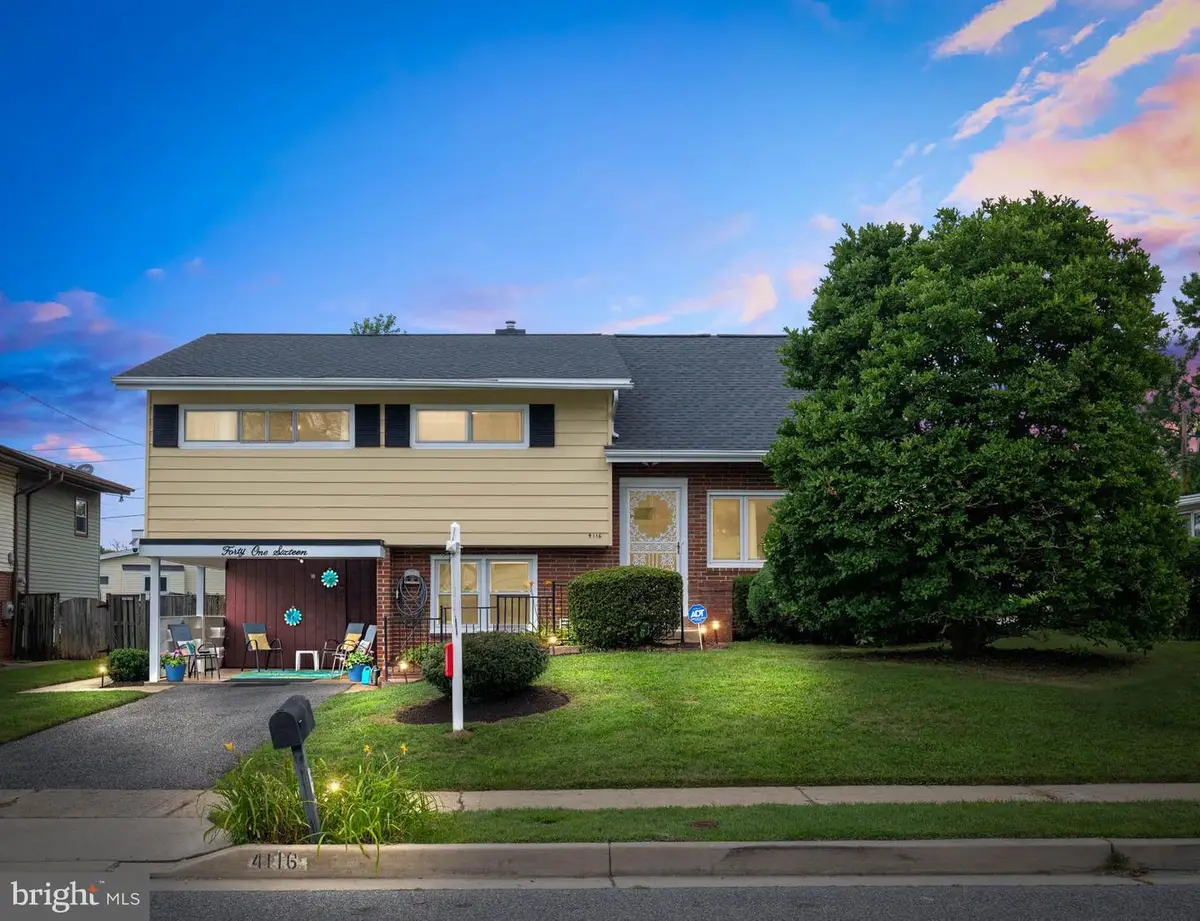
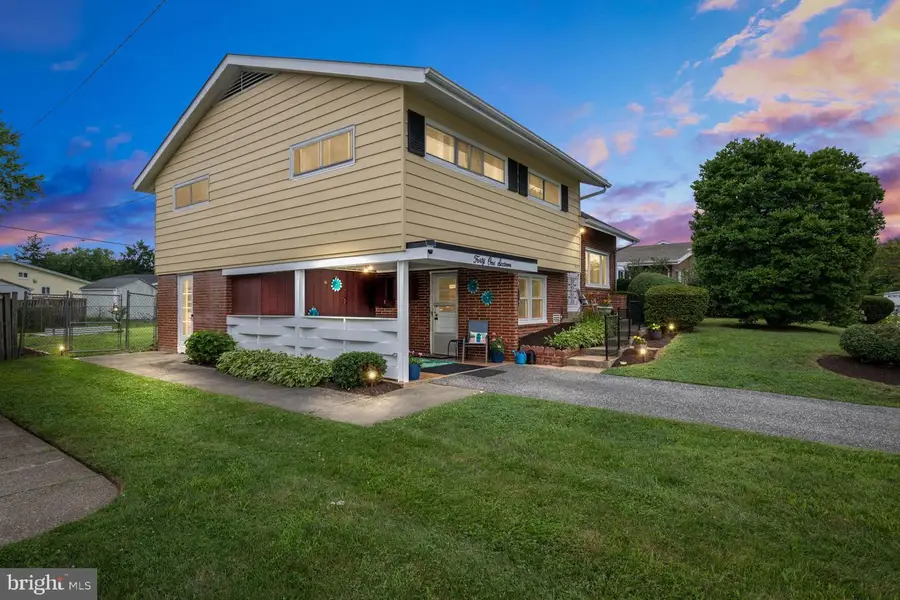
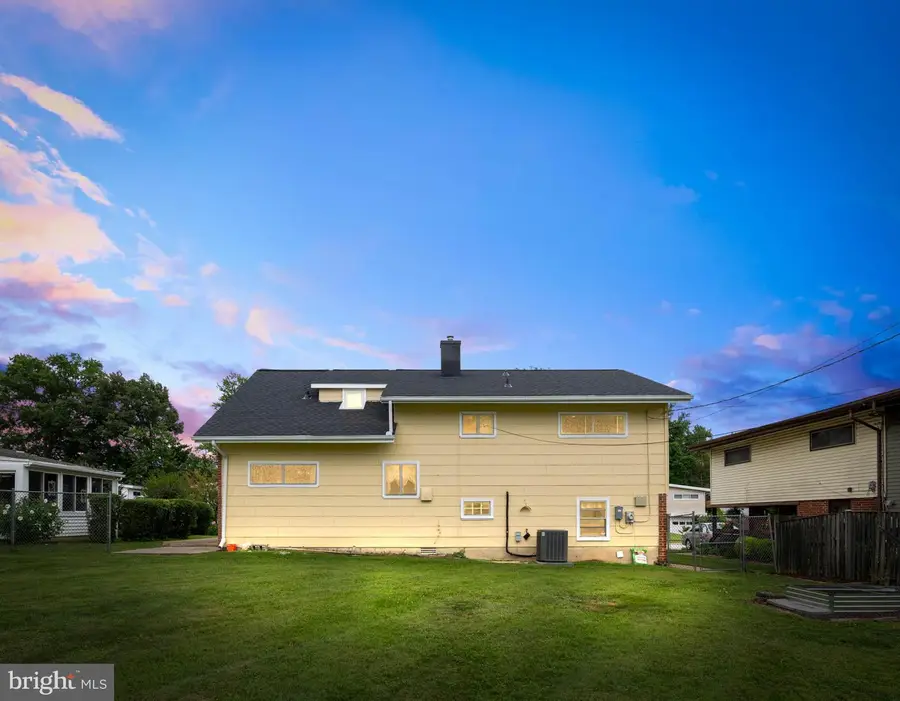
4116 Ronis Rd,PIKESVILLE, MD 21208
$339,900
- 4 Beds
- 3 Baths
- 1,908 sq. ft.
- Single family
- Pending
Listed by:todd m rettkowski
Office:execuhome realty
MLS#:MDBC2134018
Source:BRIGHTMLS
Price summary
- Price:$339,900
- Price per sq. ft.:$178.14
About this home
Spacious 4-Level Split featuring 4 Bedrooms, 2.5 Baths with an attached carport, offering over 1,900 square feet of finished living space on just under a quarter-acre lot in the established Williamsburg community of Pikesville, Maryland.
From the moment you arrive, you'll appreciate the freshly landscaped lot and brand-new architectural shingle roof. Inside, new water- and scratch-resistant luxury vinyl plank flooring and an abundance of natural light create a bright and welcoming atmosphere. The kitchen is equipped with solid oak cabinetry and functional appliances, including a double-door refrigerator with water dispenser and ice maker. A brand-new side door off the dining area opens to a relaxing patio space—perfect for outdoor entertaining and grilling.
The first upper level features three generously sized bedrooms and a spacious full bath with double sinks. The private primary suite is located on its own upper level and includes a full en-suite bath. The lower level adds valuable living space with built-in shelving—ideal for a home office, family room, or playroom—plus a half bath and a utility/laundry room with walk-out access to the side yard.
Recent updates and features include: HVAC (2023), new electrical panel (2022), freshly painted interior, fenced-in rear yard, attic fan, and professional cleaning just completed. This home is in solid condition and with just a few cosmetic updates, you can truly make it your own.
Estate Sale – Sold strictly As-Is. Be sure to check out the 3D virtual tour and schedule your showing today—homes in this sought-after neighborhood don’t last long at this price!
Contact an agent
Home facts
- Year built:1957
- Listing Id #:MDBC2134018
- Added:31 day(s) ago
- Updated:August 15, 2025 at 07:30 AM
Rooms and interior
- Bedrooms:4
- Total bathrooms:3
- Full bathrooms:2
- Half bathrooms:1
- Living area:1,908 sq. ft.
Heating and cooling
- Cooling:Central A/C
- Heating:Forced Air, Natural Gas
Structure and exterior
- Roof:Architectural Shingle
- Year built:1957
- Building area:1,908 sq. ft.
- Lot area:0.18 Acres
Utilities
- Water:Public
- Sewer:Public Sewer
Finances and disclosures
- Price:$339,900
- Price per sq. ft.:$178.14
- Tax amount:$3,029 (2025)
New listings near 4116 Ronis Rd
- Open Sun, 11am to 12:30pmNew
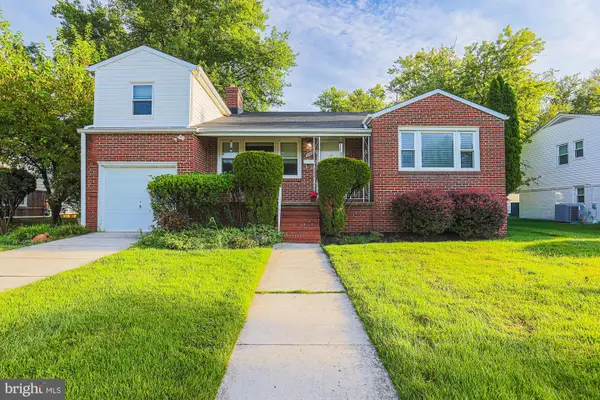 $625,000Active3 beds 3 baths1,914 sq. ft.
$625,000Active3 beds 3 baths1,914 sq. ft.3106 Hatton Rd, BALTIMORE, MD 21208
MLS# MDBC2137020Listed by: RE/MAX PREMIER ASSOCIATES - Open Sun, 1 to 3pmNew
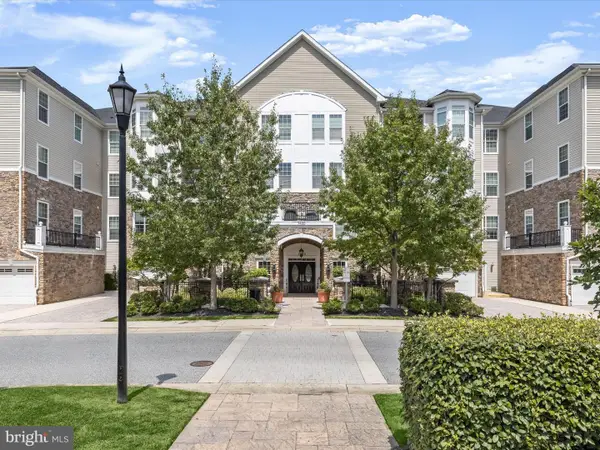 $475,000Active2 beds 2 baths1,609 sq. ft.
$475,000Active2 beds 2 baths1,609 sq. ft.7400 Travertine Dr #106, BALTIMORE, MD 21209
MLS# MDBC2131904Listed by: NORTHROP REALTY - Coming SoonOpen Sun, 11am to 1pm
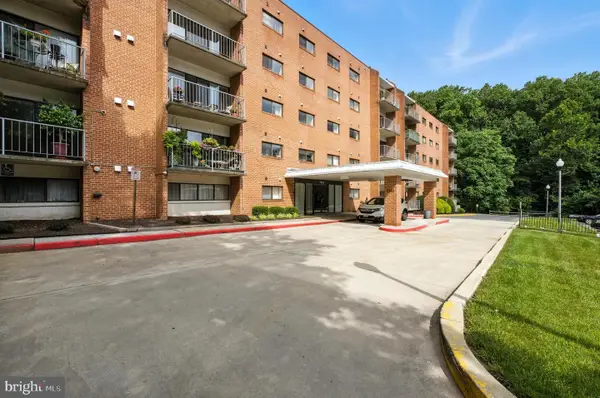 $195,000Coming Soon2 beds 2 baths
$195,000Coming Soon2 beds 2 baths7202 Rockland Hills Dr #201, BALTIMORE, MD 21209
MLS# MDBC2135846Listed by: NEXT STEP REALTY - New
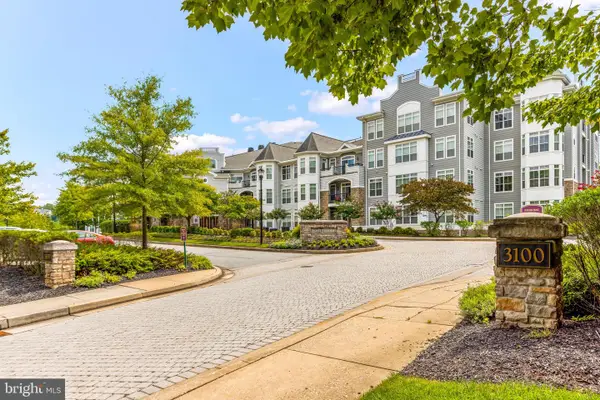 $750,000Active2 beds 3 baths2,215 sq. ft.
$750,000Active2 beds 3 baths2,215 sq. ft.3100 Stone Cliff Dr #108, BALTIMORE, MD 21209
MLS# MDBC2135920Listed by: NEXT STEP REALTY - New
 $209,990Active2 beds 2 baths1,434 sq. ft.
$209,990Active2 beds 2 baths1,434 sq. ft.2201-b Woodbox Ln #2201b, BALTIMORE, MD 21209
MLS# MDBC2136794Listed by: REAL BROKER, LLC - New
 $580,000Active3 beds 3 baths2,141 sq. ft.
$580,000Active3 beds 3 baths2,141 sq. ft.206 Brightwood Club Dr #206, LUTHERVILLE TIMONIUM, MD 21093
MLS# MDBC2136678Listed by: CUMMINGS & CO REALTORS - New
 $345,000Active3 beds 3 baths2,100 sq. ft.
$345,000Active3 beds 3 baths2,100 sq. ft.42 Penny Ln #42, BALTIMORE, MD 21209
MLS# MDBC2135810Listed by: CUMMINGS & CO. REALTORS 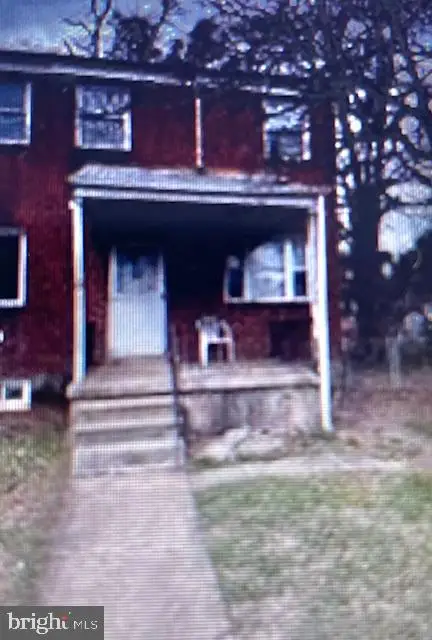 $160,000Pending2 beds 2 baths1,190 sq. ft.
$160,000Pending2 beds 2 baths1,190 sq. ft.4144 Fallstaff, BALTIMORE, MD 21215
MLS# MDBC2136650Listed by: GOODRIDGE REAL ESTATE- Open Sun, 2 to 3pmNew
 $250,000Active3 beds 2 baths1,480 sq. ft.
$250,000Active3 beds 2 baths1,480 sq. ft.3313 Smith Ave, BALTIMORE, MD 21208
MLS# MDBC2136528Listed by: ALEX COOPER AUCTIONEERS, INC. - New
 $150,000Active2 beds 2 baths1,459 sq. ft.
$150,000Active2 beds 2 baths1,459 sq. ft.11-a Friendswood Ct #11a, BALTIMORE, MD 21209
MLS# MDBC2136138Listed by: ALEX COOPER AUCTIONEERS, INC.

