7012 Deerfield Rd, PIKESVILLE, MD 21208
Local realty services provided by:Better Homes and Gardens Real Estate Capital Area
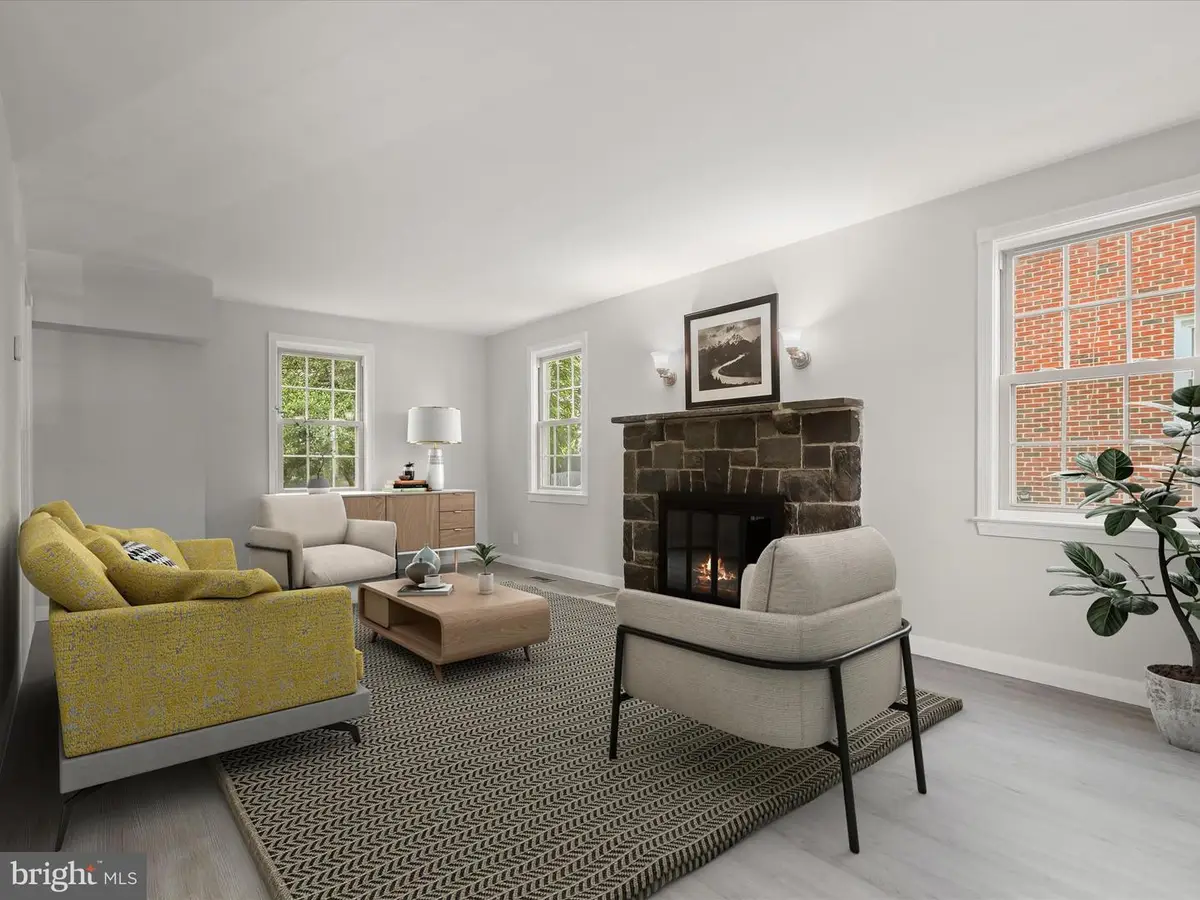

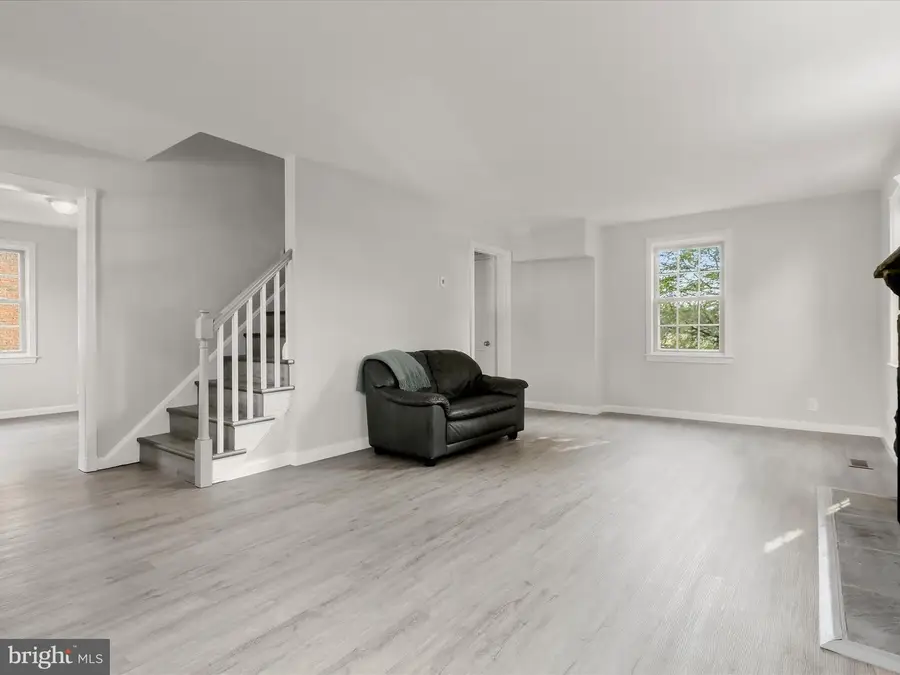
7012 Deerfield Rd,PIKESVILLE, MD 21208
$375,000
- 4 Beds
- 2 Baths
- 1,588 sq. ft.
- Single family
- Pending
Listed by:jillian l mckown
Office:northrop realty
MLS#:MDBC2129780
Source:BRIGHTMLS
Price summary
- Price:$375,000
- Price per sq. ft.:$236.15
About this home
This charming, thoughtfully renovated 4-bedroom, 2-bath home in Pikesville’s Colonial Village community offers a welcoming blend of comfort and convenience. A thoughtfully landscaped front lawn and an awning-covered entrance create a pleasant sense of arrival. Inside, wood-look laminate flooring and a modern, neutral palette guide you through the main living level. The sunny living room features a striking stone-surround wood-burning fireplace with sconces above, adding warmth and character. Just off the living room, the separate dining area provides a space for both casual meals and more festive gatherings. The adjacent kitchen is appointed with updated stainless steel appliances and offers access to the rear deck—perfect for relaxing or stepping down into the fully fenced yard with a storage shed and space for gardening, entertaining, or pets to play. Upstairs, the tranquil sleeping quarters include the primary bedroom, two additional bedrooms, and a recently renovated full bath. The finished lower level expands the living space with a recreation room, a fourth bedroom, a second full bath, and laundry area with brand new washer and dryer. The walk-out to the backyard is ideal for guests or flexible living arrangements. Conveniently located near the Milford Mill Metro Station, I-695, I-795, I-83, and a variety of shopping, dining, and parks, this home offers an easy lifestyle in a well-connected setting. Other updates include a new HVAC system, new hot water heater, recently replaced windows and upgraded rear deck.
Note: Select interior photos have been virtually staged
Contact an agent
Home facts
- Year built:1948
- Listing Id #:MDBC2129780
- Added:74 day(s) ago
- Updated:August 16, 2025 at 07:27 AM
Rooms and interior
- Bedrooms:4
- Total bathrooms:2
- Full bathrooms:2
- Living area:1,588 sq. ft.
Heating and cooling
- Cooling:Central A/C
- Heating:Forced Air, Propane - Leased
Structure and exterior
- Year built:1948
- Building area:1,588 sq. ft.
- Lot area:0.14 Acres
Schools
- High school:CALL SCHOOL BOARD
- Middle school:CALL SCHOOL BOARD
- Elementary school:CALL SCHOOL BOARD
Utilities
- Water:Public
- Sewer:Public Sewer
Finances and disclosures
- Price:$375,000
- Price per sq. ft.:$236.15
- Tax amount:$2,387 (2024)
New listings near 7012 Deerfield Rd
- Open Sun, 11am to 12:30pmNew
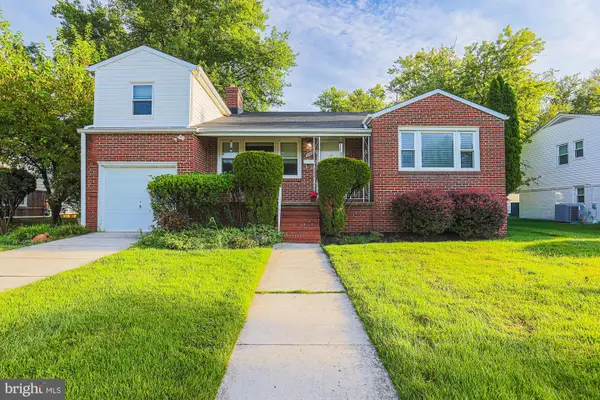 $625,000Active3 beds 3 baths1,914 sq. ft.
$625,000Active3 beds 3 baths1,914 sq. ft.3106 Hatton Rd, BALTIMORE, MD 21208
MLS# MDBC2137020Listed by: RE/MAX PREMIER ASSOCIATES - Open Sun, 1 to 3pmNew
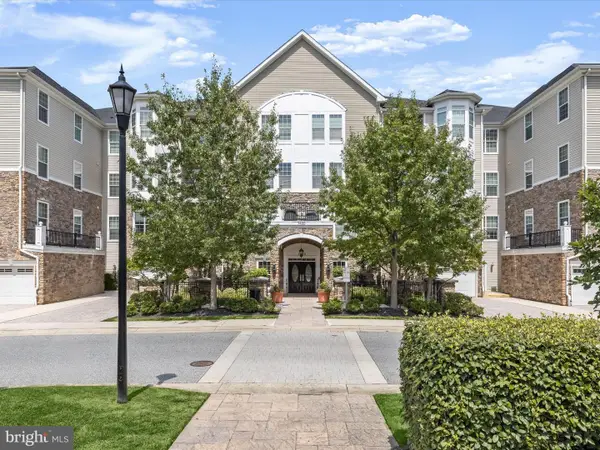 $475,000Active2 beds 2 baths1,609 sq. ft.
$475,000Active2 beds 2 baths1,609 sq. ft.7400 Travertine Dr #106, BALTIMORE, MD 21209
MLS# MDBC2131904Listed by: NORTHROP REALTY - Open Sun, 11am to 1pmNew
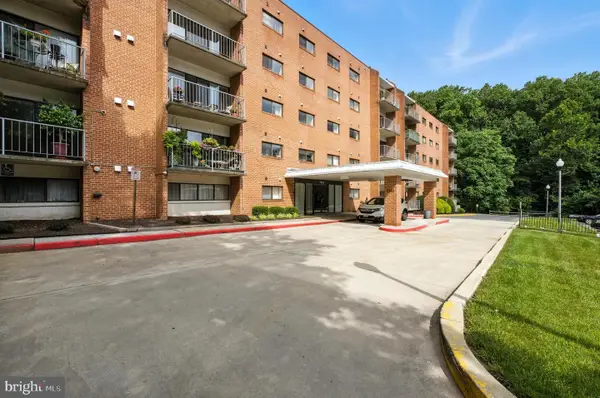 $195,000Active2 beds 2 baths1,115 sq. ft.
$195,000Active2 beds 2 baths1,115 sq. ft.7202 Rockland Hills Dr #201, BALTIMORE, MD 21209
MLS# MDBC2135846Listed by: NEXT STEP REALTY - New
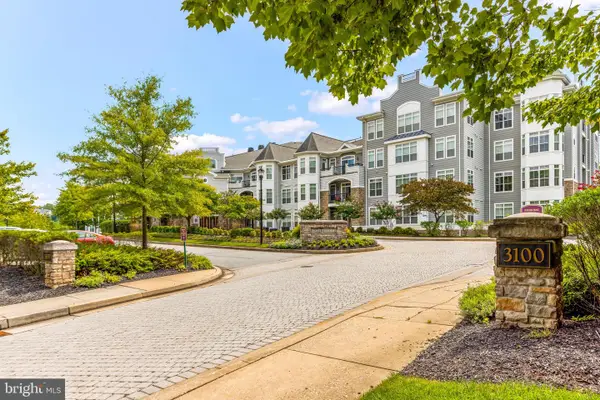 $750,000Active2 beds 3 baths2,215 sq. ft.
$750,000Active2 beds 3 baths2,215 sq. ft.3100 Stone Cliff Dr #108, BALTIMORE, MD 21209
MLS# MDBC2135920Listed by: NEXT STEP REALTY - New
 $209,990Active2 beds 2 baths1,434 sq. ft.
$209,990Active2 beds 2 baths1,434 sq. ft.2201-b Woodbox Ln #2201b, BALTIMORE, MD 21209
MLS# MDBC2136794Listed by: REAL BROKER, LLC - New
 $580,000Active3 beds 3 baths2,141 sq. ft.
$580,000Active3 beds 3 baths2,141 sq. ft.206 Brightwood Club Dr #206, LUTHERVILLE TIMONIUM, MD 21093
MLS# MDBC2136678Listed by: CUMMINGS & CO REALTORS - Open Sun, 12 to 1:30pmNew
 $345,000Active3 beds 3 baths2,100 sq. ft.
$345,000Active3 beds 3 baths2,100 sq. ft.42 Penny Ln #42, BALTIMORE, MD 21209
MLS# MDBC2135810Listed by: CUMMINGS & CO. REALTORS 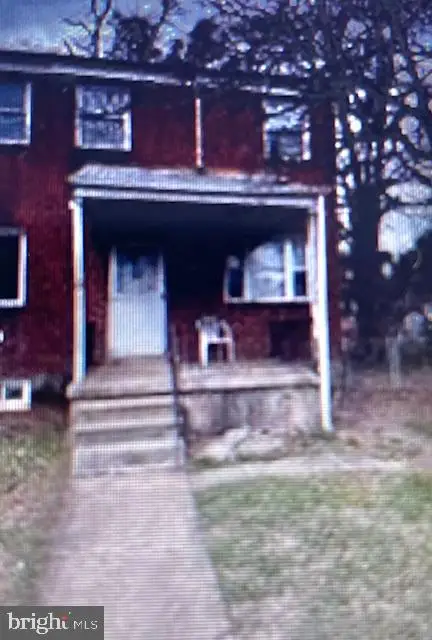 $160,000Pending2 beds 2 baths1,190 sq. ft.
$160,000Pending2 beds 2 baths1,190 sq. ft.4144 Fallstaff, BALTIMORE, MD 21215
MLS# MDBC2136650Listed by: GOODRIDGE REAL ESTATE- Open Sun, 2 to 3pmNew
 $250,000Active3 beds 2 baths1,480 sq. ft.
$250,000Active3 beds 2 baths1,480 sq. ft.3313 Smith Ave, BALTIMORE, MD 21208
MLS# MDBC2136528Listed by: ALEX COOPER AUCTIONEERS, INC. - New
 $150,000Active2 beds 2 baths1,459 sq. ft.
$150,000Active2 beds 2 baths1,459 sq. ft.11-a Friendswood Ct #11a, BALTIMORE, MD 21209
MLS# MDBC2136138Listed by: ALEX COOPER AUCTIONEERS, INC.

