8002 Brynmor Ct #105, PIKESVILLE, MD 21208
Local realty services provided by:Better Homes and Gardens Real Estate Capital Area

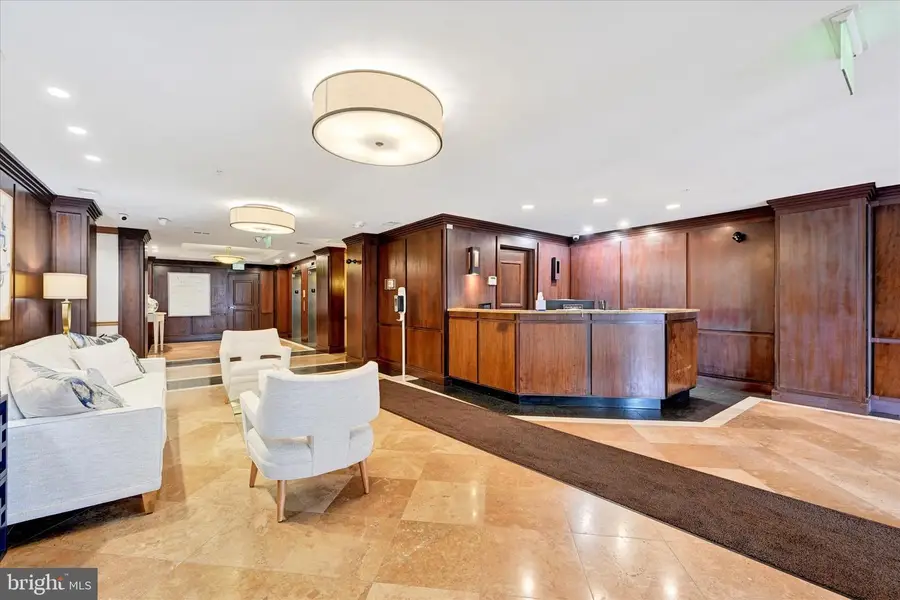
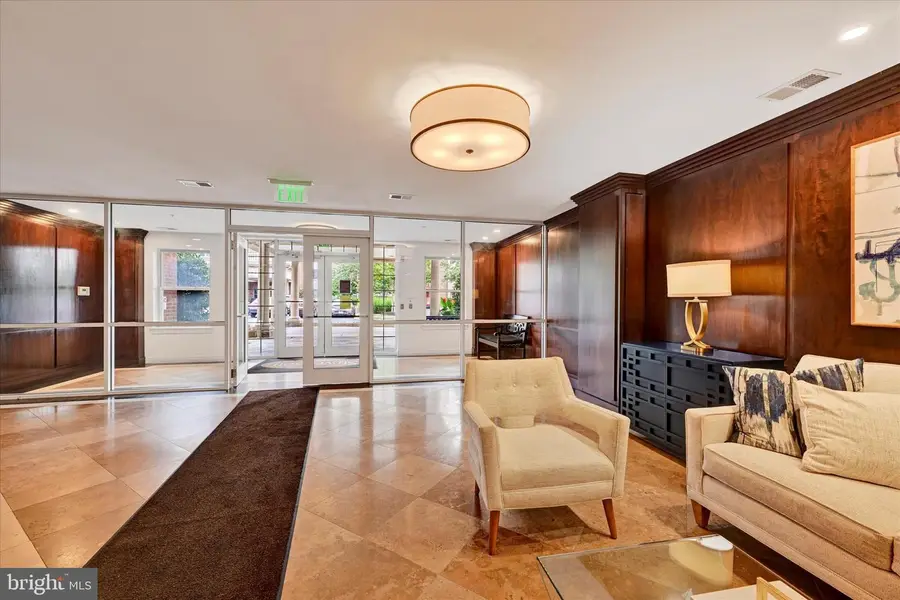
8002 Brynmor Ct #105,PIKESVILLE, MD 21208
$430,000
- 2 Beds
- 3 Baths
- 2,060 sq. ft.
- Condominium
- Active
Listed by:angelo m cooper
Office:keller williams legacy
MLS#:MDBC2134160
Source:BRIGHTMLS
Price summary
- Price:$430,000
- Price per sq. ft.:$208.74
About this home
Welcome to this stunning condominium nestled in the highly sought-after gated community of Stevenson Commons. This beautifully maintained residence offers a wealth of upscale amenities, including charming doormen, a secure underground parking garage with a deeded parking space, ample guest parking, and a welcoming lobby that makes a lasting first impression. Step inside to discover sun-drenched, gleaming hardwood floors that flow seamlessly throughout the main living areas, complemented by elegant tray ceilings, a marble entryway, and classic bow windows. This spacious home features two generously sized bedrooms, each with its own full en-suite bath, plus an additional half bath and a large laundry room for added convenience. Designed for both relaxation and entertaining, the formal living and dining rooms provide the perfect setting for gatherings with family and friends. The expansive primary suite boasts a luxurious walk-in closet with custom built-in shelving and a spa-like en-suite bathroom. The open-concept, eat-in kitchen is a chef’s dream, outfitted with sleek stainless steel appliances, a center island, granite countertops, and a cozy breakfast area that flows effortlessly into the large family room, flooded with natural light from its sunny exposures. Enjoy all the community amenities Stevenson Commons has to offer, and take advantage of the vibrant local scene in nearby Pikesville. Explore Fort Garrison, Quarry Lake, Gwynns Falls, and Towson Town Center for premier shopping, dining, and entertainment. Convenient access to I-695, I-95, and I-83 ensures an easy commute to downtown Baltimore, the Inner Harbor, Camden Yards, M&T Bank Stadium, and the National Aquarium.
Contact an agent
Home facts
- Year built:2006
- Listing Id #:MDBC2134160
- Added:28 day(s) ago
- Updated:August 14, 2025 at 01:41 PM
Rooms and interior
- Bedrooms:2
- Total bathrooms:3
- Full bathrooms:2
- Half bathrooms:1
- Living area:2,060 sq. ft.
Heating and cooling
- Cooling:Central A/C
- Heating:Forced Air, Natural Gas
Structure and exterior
- Year built:2006
- Building area:2,060 sq. ft.
Utilities
- Water:Public
- Sewer:Public Sewer
Finances and disclosures
- Price:$430,000
- Price per sq. ft.:$208.74
- Tax amount:$5,906 (2025)
New listings near 8002 Brynmor Ct #105
- Coming SoonOpen Sun, 11am to 1pm
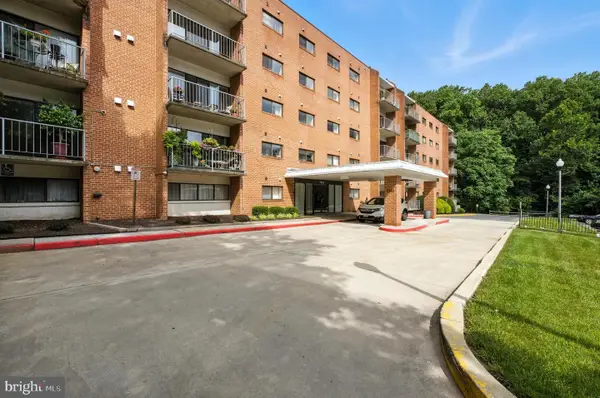 $195,000Coming Soon2 beds 2 baths
$195,000Coming Soon2 beds 2 baths7202 Rockland Hills Dr #201, BALTIMORE, MD 21209
MLS# MDBC2135846Listed by: NEXT STEP REALTY - New
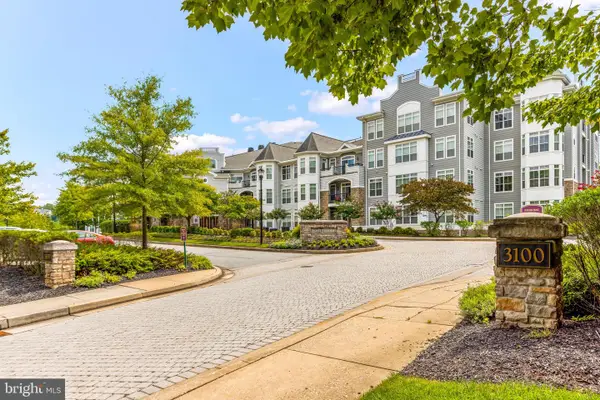 $750,000Active2 beds 3 baths2,215 sq. ft.
$750,000Active2 beds 3 baths2,215 sq. ft.3100 Stone Cliff Dr #108, BALTIMORE, MD 21209
MLS# MDBC2135920Listed by: NEXT STEP REALTY - New
 $209,990Active2 beds 2 baths1,434 sq. ft.
$209,990Active2 beds 2 baths1,434 sq. ft.2201-b Woodbox Ln #2201b, BALTIMORE, MD 21209
MLS# MDBC2136794Listed by: REAL BROKER, LLC - New
 $580,000Active3 beds 3 baths2,141 sq. ft.
$580,000Active3 beds 3 baths2,141 sq. ft.206 Brightwood Club Dr #206, LUTHERVILLE TIMONIUM, MD 21093
MLS# MDBC2136678Listed by: CUMMINGS & CO REALTORS - New
 $345,000Active3 beds 3 baths2,100 sq. ft.
$345,000Active3 beds 3 baths2,100 sq. ft.42 Penny Ln #42, BALTIMORE, MD 21209
MLS# MDBC2135810Listed by: CUMMINGS & CO. REALTORS 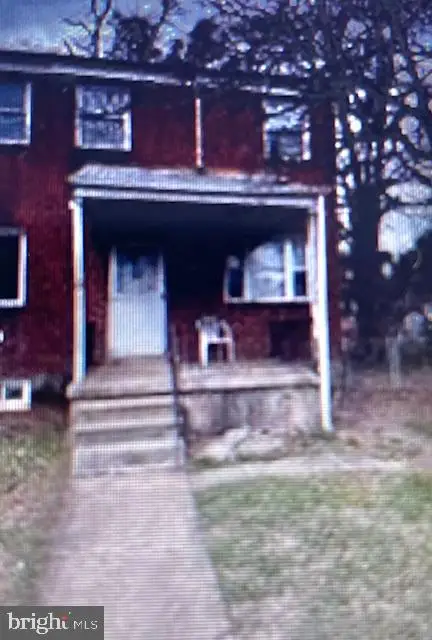 $160,000Pending2 beds 2 baths1,190 sq. ft.
$160,000Pending2 beds 2 baths1,190 sq. ft.4144 Fallstaff, BALTIMORE, MD 21215
MLS# MDBC2136650Listed by: GOODRIDGE REAL ESTATE- Open Sun, 2 to 3pmNew
 $250,000Active3 beds 2 baths1,480 sq. ft.
$250,000Active3 beds 2 baths1,480 sq. ft.3313 Smith Ave, BALTIMORE, MD 21208
MLS# MDBC2136528Listed by: ALEX COOPER AUCTIONEERS, INC. - New
 $150,000Active2 beds 2 baths1,459 sq. ft.
$150,000Active2 beds 2 baths1,459 sq. ft.11-a Friendswood Ct #11a, BALTIMORE, MD 21209
MLS# MDBC2136138Listed by: ALEX COOPER AUCTIONEERS, INC. - New
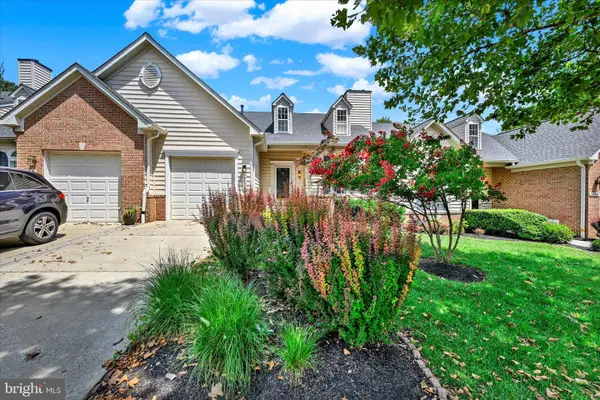 $470,000Active3 beds 4 baths3,800 sq. ft.
$470,000Active3 beds 4 baths3,800 sq. ft.8402 Prairie Rose #8402, PIKESVILLE, MD 21208
MLS# MDBC2136022Listed by: EXP REALTY, LLC - New
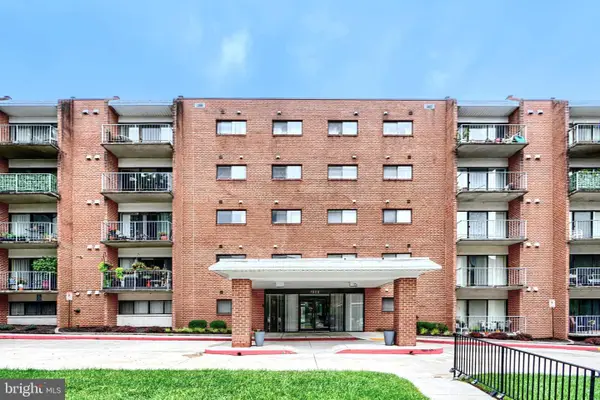 $209,900Active2 beds 2 baths1,117 sq. ft.
$209,900Active2 beds 2 baths1,117 sq. ft.7202 Rockland Hills Dr #202, BALTIMORE, MD 21209
MLS# MDBC2127794Listed by: LONG & FOSTER REAL ESTATE, INC.

