801 Olmstead Rd, PIKESVILLE, MD 21208
Local realty services provided by:Better Homes and Gardens Real Estate Murphy & Co.
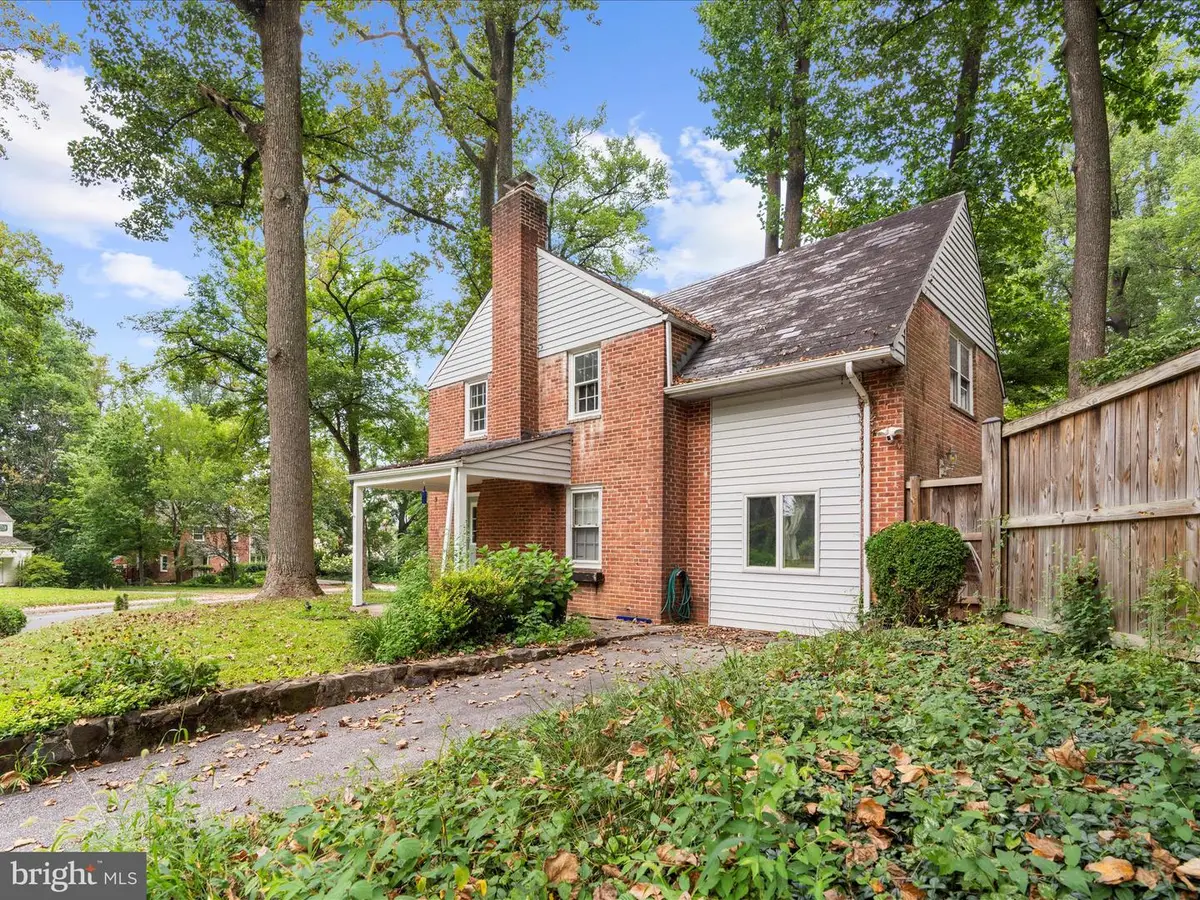
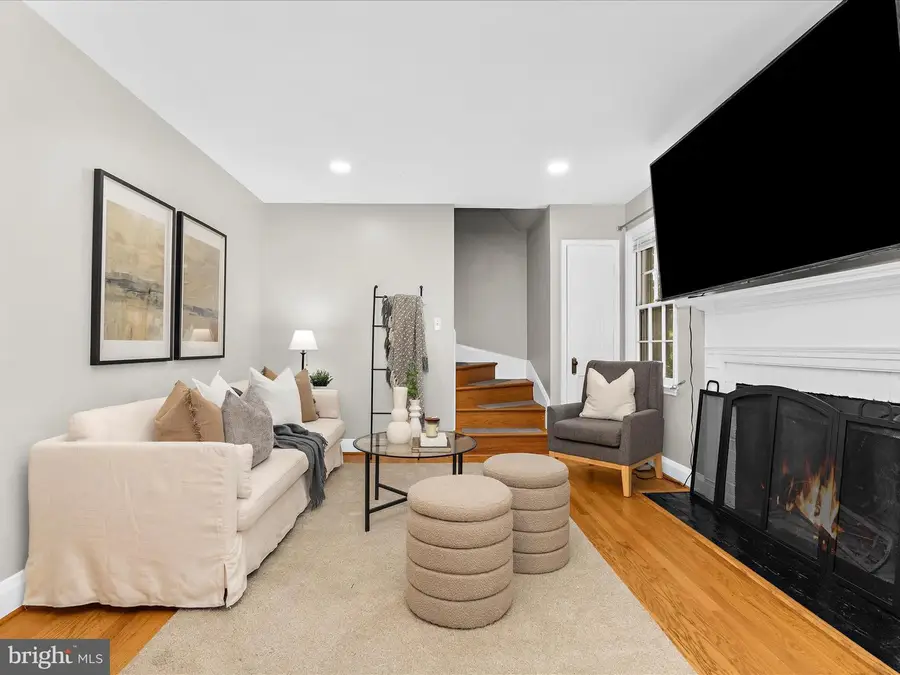
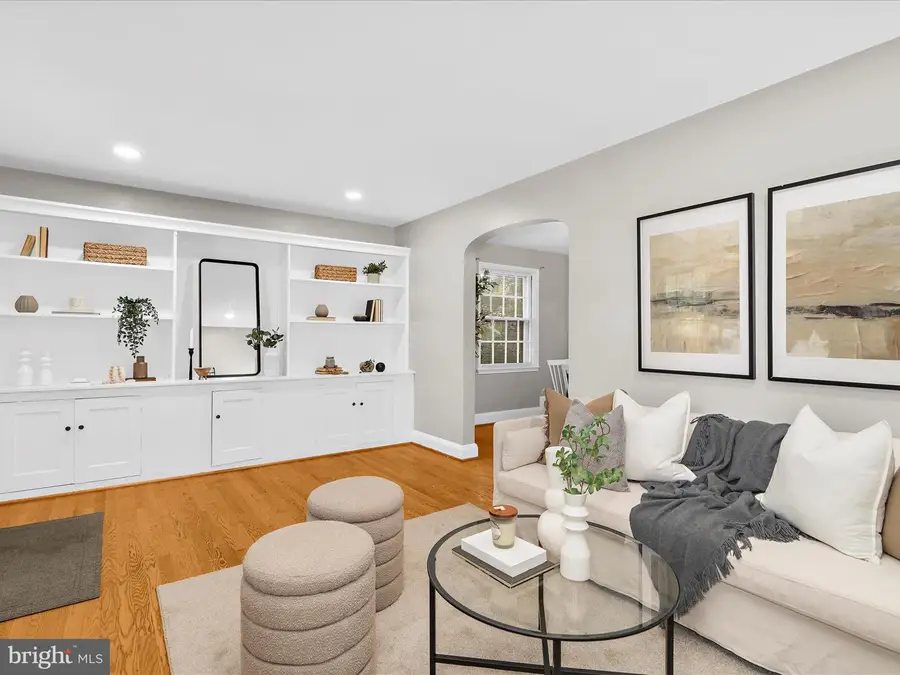
Listed by:daniel nash
Office:keller williams realty centre
MLS#:MDBC2135818
Source:BRIGHTMLS
Price summary
- Price:$360,000
- Price per sq. ft.:$254.24
About this home
Charming Brick Home with Spacious Backyard & Modern Upgrades! Welcome to this beautifully maintained brick home, full of character and modern conveniences. Set on a generous lot with a huge, fully fenced backyard, this property offers the perfect balance of privacy, mature trees, and space to relax or entertain. Step inside to discover a gorgeous eat-in kitchen featuring granite countertops, ceramic tile flooring, a double sink, stainless steel appliances, a gas range, and a brand-new built-in microwave (2025). Recessed lighting keeps the space bright and inviting. The main level boasts rich hardwood floors, more recessed lighting, a formal dining room, and a cozy family room with custom built-in shelving. You’ll love the updated full bath on this level, finished with ceramic tile and thoughtful touches throughout. Stunning arched doorways add timeless charm and character. Recent updates include a radon mitigation system, fresh interior paint, and a new electric panel, giving you peace of mind for years to come. This home is the perfect blend of classic details and modern updates. Welcome Home!
Contact an agent
Home facts
- Year built:1941
- Listing Id #:MDBC2135818
- Added:11 day(s) ago
- Updated:August 13, 2025 at 10:11 AM
Rooms and interior
- Bedrooms:3
- Total bathrooms:2
- Full bathrooms:2
- Living area:1,416 sq. ft.
Heating and cooling
- Cooling:Ceiling Fan(s), Central A/C
- Heating:Forced Air, Natural Gas
Structure and exterior
- Roof:Slate
- Year built:1941
- Building area:1,416 sq. ft.
- Lot area:0.36 Acres
Schools
- High school:MILFORD MILL ACADEMY
- Middle school:PIKESVILLE
- Elementary school:BEDFORD
Utilities
- Water:Public
- Sewer:Public Sewer
Finances and disclosures
- Price:$360,000
- Price per sq. ft.:$254.24
- Tax amount:$3,413 (2025)
New listings near 801 Olmstead Rd
- Coming SoonOpen Sun, 11am to 1pm
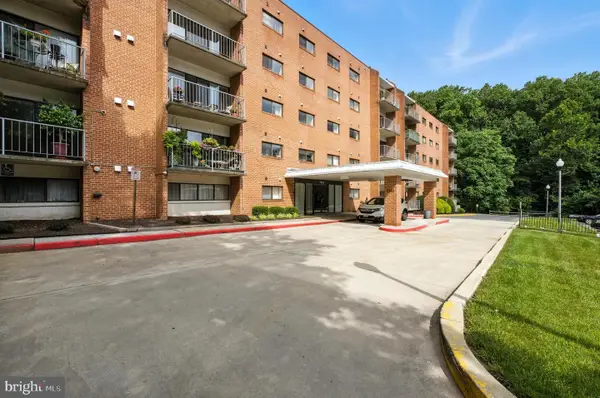 $195,000Coming Soon2 beds 2 baths
$195,000Coming Soon2 beds 2 baths7202 Rockland Hills Dr #201, BALTIMORE, MD 21209
MLS# MDBC2135846Listed by: NEXT STEP REALTY - New
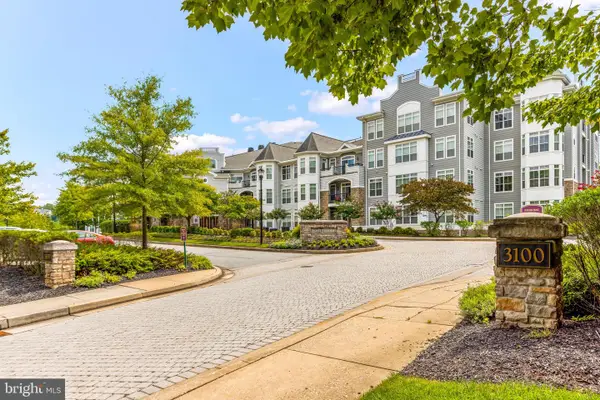 $750,000Active2 beds 3 baths2,215 sq. ft.
$750,000Active2 beds 3 baths2,215 sq. ft.3100 Stone Cliff Dr #108, BALTIMORE, MD 21209
MLS# MDBC2135920Listed by: NEXT STEP REALTY - New
 $209,990Active2 beds 2 baths1,434 sq. ft.
$209,990Active2 beds 2 baths1,434 sq. ft.2201-b Woodbox Ln #2201b, BALTIMORE, MD 21209
MLS# MDBC2136794Listed by: REAL BROKER, LLC - New
 $580,000Active3 beds 3 baths2,141 sq. ft.
$580,000Active3 beds 3 baths2,141 sq. ft.206 Brightwood Club Dr #206, LUTHERVILLE TIMONIUM, MD 21093
MLS# MDBC2136678Listed by: CUMMINGS & CO REALTORS - New
 $345,000Active3 beds 3 baths2,100 sq. ft.
$345,000Active3 beds 3 baths2,100 sq. ft.42 Penny Ln #42, BALTIMORE, MD 21209
MLS# MDBC2135810Listed by: CUMMINGS & CO. REALTORS 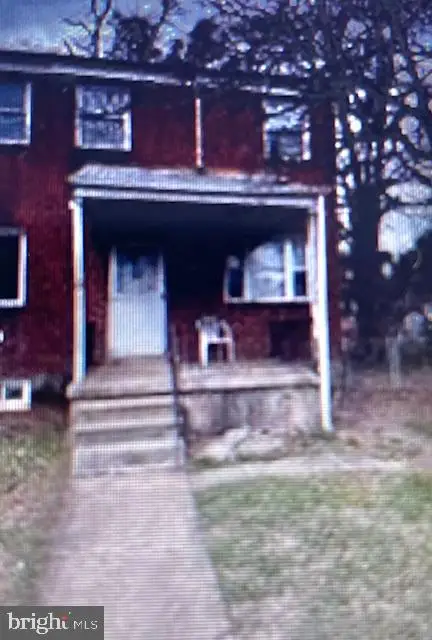 $160,000Pending2 beds 2 baths1,190 sq. ft.
$160,000Pending2 beds 2 baths1,190 sq. ft.4144 Fallstaff, BALTIMORE, MD 21215
MLS# MDBC2136650Listed by: GOODRIDGE REAL ESTATE- Open Sun, 2 to 3pmNew
 $250,000Active3 beds 2 baths1,480 sq. ft.
$250,000Active3 beds 2 baths1,480 sq. ft.3313 Smith Ave, BALTIMORE, MD 21208
MLS# MDBC2136528Listed by: ALEX COOPER AUCTIONEERS, INC. - New
 $150,000Active2 beds 2 baths1,459 sq. ft.
$150,000Active2 beds 2 baths1,459 sq. ft.11-a Friendswood Ct #11a, BALTIMORE, MD 21209
MLS# MDBC2136138Listed by: ALEX COOPER AUCTIONEERS, INC. - New
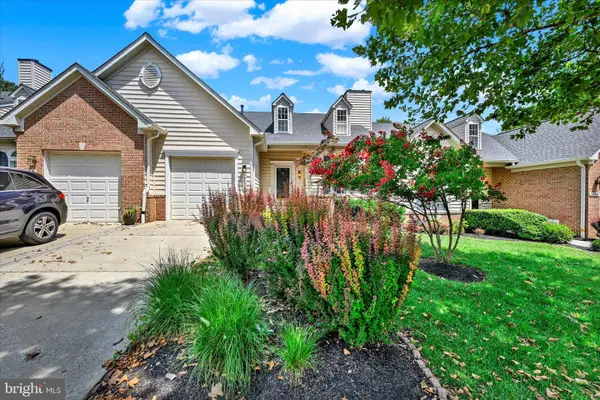 $470,000Active3 beds 4 baths3,800 sq. ft.
$470,000Active3 beds 4 baths3,800 sq. ft.8402 Prairie Rose #8402, PIKESVILLE, MD 21208
MLS# MDBC2136022Listed by: EXP REALTY, LLC - New
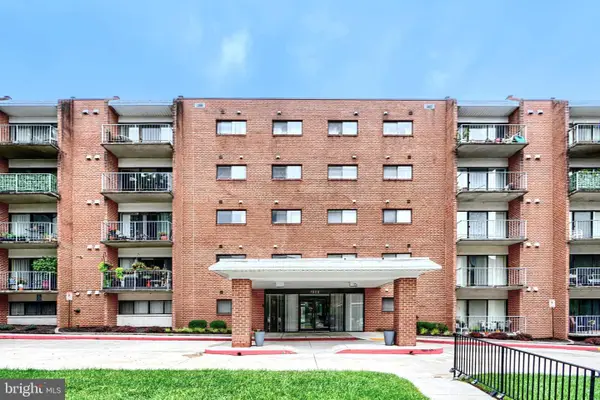 $209,900Active2 beds 2 baths1,117 sq. ft.
$209,900Active2 beds 2 baths1,117 sq. ft.7202 Rockland Hills Dr #202, BALTIMORE, MD 21209
MLS# MDBC2127794Listed by: LONG & FOSTER REAL ESTATE, INC.

