2320 Dunwood Ln, JOPPA, MD 21085
Local realty services provided by:Better Homes and Gardens Real Estate GSA Realty

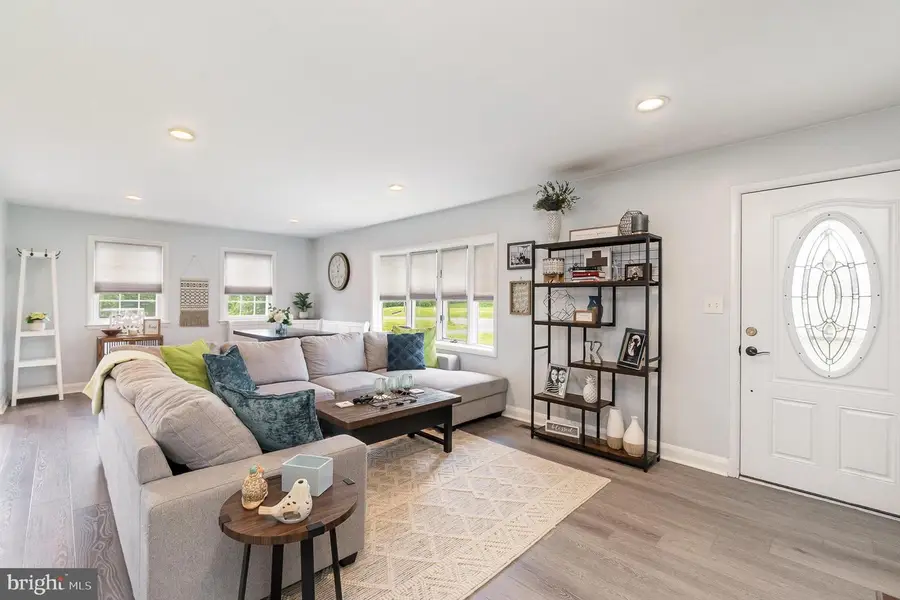
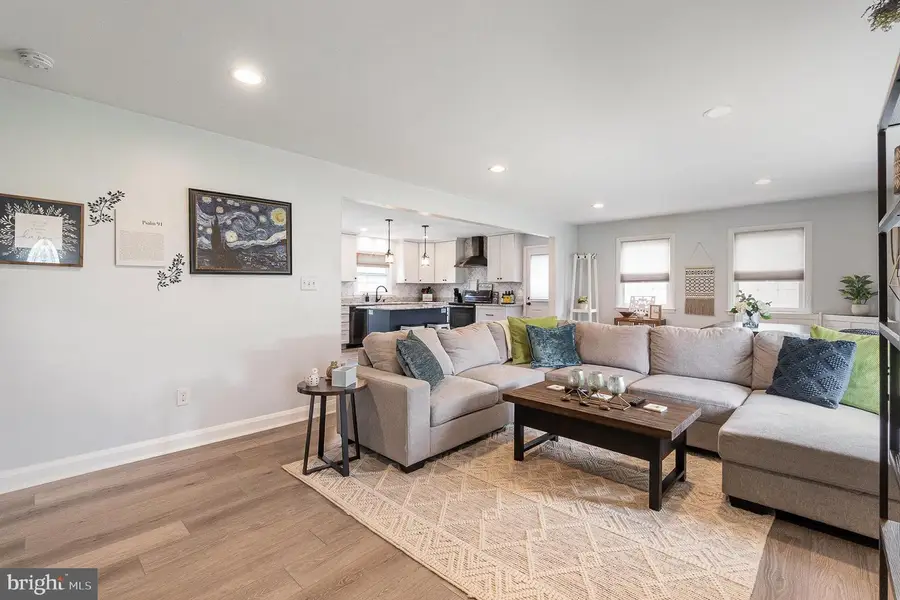
2320 Dunwood Ln,JOPPA, MD 21085
$499,900
- 3 Beds
- 3 Baths
- 2,679 sq. ft.
- Single family
- Pending
Listed by:denise r patrick
Office:long & foster real estate, inc.
MLS#:MDHR2044206
Source:BRIGHTMLS
Price summary
- Price:$499,900
- Price per sq. ft.:$186.6
About this home
OPEN HOUSE CANCELLED FOR Sun, 08/17/25 Don't miss this beautifully remodeled ranch home - over 2400 ft.² of finished space! Everything has been updated with a new kitchen, flooring, finished lower level and more. The primary bath was remodeled within the last 2 years with a huge lipless walk-in shower, 2 shower heads and 2 seats + a rain shower and waterfall, marble, 2 shampoo niches. The kitchen has all new cabinets, appliances, countertops, sink and coffee/wine bar with mini-fridge outlet. The home has a very open floorplan with the family room and dining room connected to the kitchen. There are 2 fireplaces with pellet stove inserts. The lower level has a large rec room, additional family room, bedroom with walk-up, and full bath. New LVP flooring on main level. The driveway has been enlarged to hold many vehicles, washer & dryer are 2 years new, well tank is 5 months new, sewage ejector pump was replaced, hybrid hot water heater, large yard with 2 car detached garage. Make your appointment today and move right in!!!
Contact an agent
Home facts
- Year built:1961
- Listing Id #:MDHR2044206
- Added:70 day(s) ago
- Updated:August 21, 2025 at 07:26 AM
Rooms and interior
- Bedrooms:3
- Total bathrooms:3
- Full bathrooms:2
- Half bathrooms:1
- Living area:2,679 sq. ft.
Heating and cooling
- Cooling:Ceiling Fan(s), Central A/C
- Heating:Forced Air, Oil
Structure and exterior
- Roof:Architectural Shingle
- Year built:1961
- Building area:2,679 sq. ft.
- Lot area:0.82 Acres
Schools
- High school:FALLSTON
- Middle school:FALLSTON
- Elementary school:YOUTHS BENEFIT
Utilities
- Water:Well
Finances and disclosures
- Price:$499,900
- Price per sq. ft.:$186.6
- Tax amount:$2,500 (2025)
New listings near 2320 Dunwood Ln
- Coming Soon
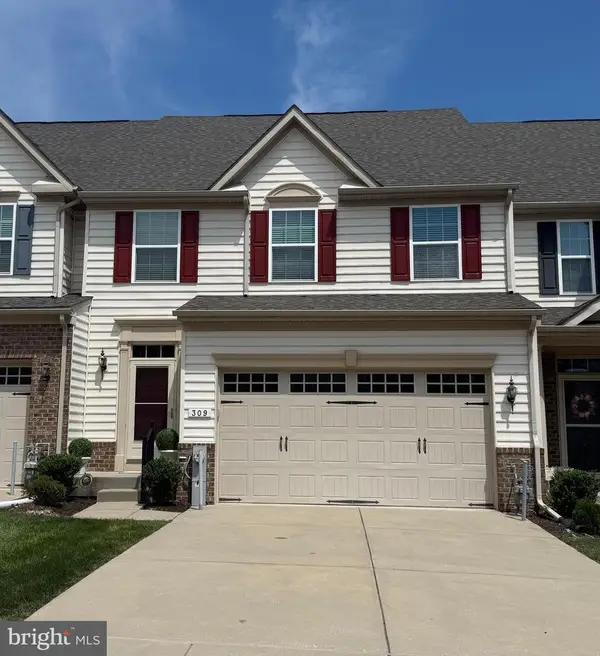 $590,000Coming Soon3 beds 4 baths
$590,000Coming Soon3 beds 4 baths309 Lennox Dr, FALLSTON, MD 21047
MLS# MDHR2046490Listed by: LONG & FOSTER REAL ESTATE, INC. 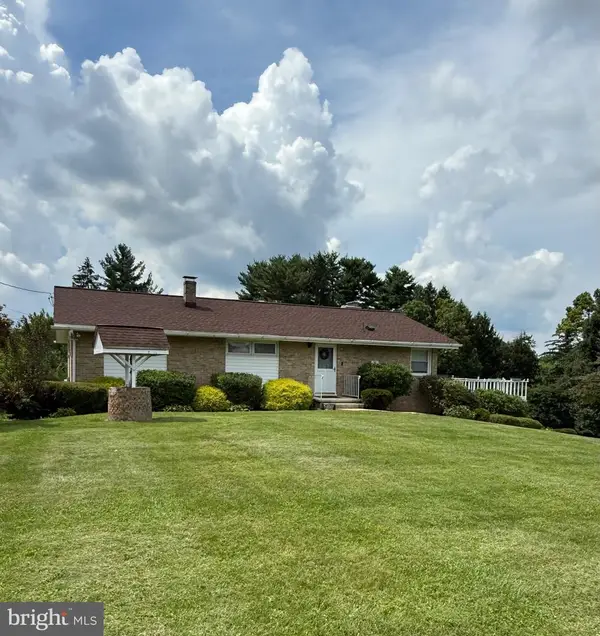 $479,900Pending4 beds 3 baths2,350 sq. ft.
$479,900Pending4 beds 3 baths2,350 sq. ft.324 Old Joppa Rd, FALLSTON, MD 21047
MLS# MDHR2046482Listed by: LONG & FOSTER REAL ESTATE, INC.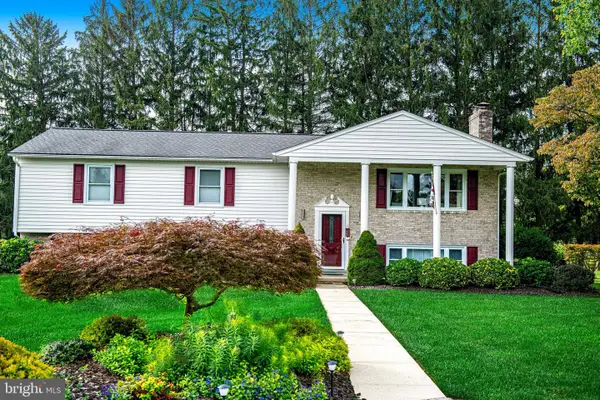 $579,000Pending4 beds 3 baths2,304 sq. ft.
$579,000Pending4 beds 3 baths2,304 sq. ft.708 Pleasant Hills Cir, KINGSVILLE, MD 21087
MLS# MDHR2046300Listed by: BERKSHIRE HATHAWAY HOMESERVICES PENFED REALTY- Open Sat, 12 to 4pm
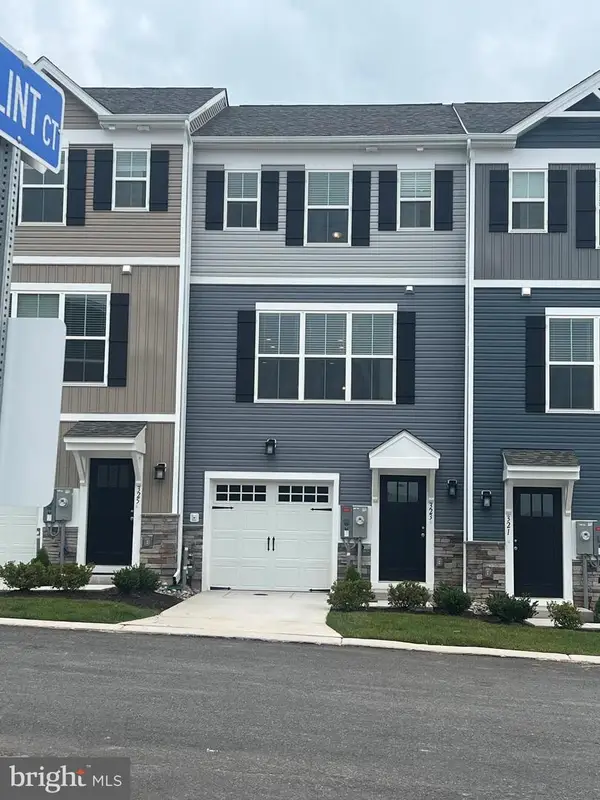 $353,585Active4 beds 4 baths1,500 sq. ft.
$353,585Active4 beds 4 baths1,500 sq. ft.323 Tumblers Way #9, JOPPA, MD 21085
MLS# MDHR2046116Listed by: BUILDER SOLUTIONS REALTY 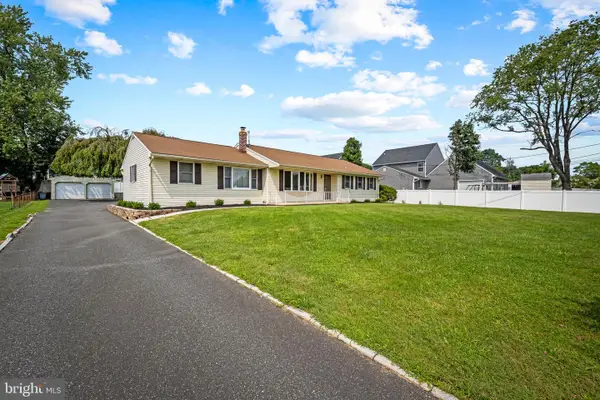 $399,999Pending3 beds 1 baths1,242 sq. ft.
$399,999Pending3 beds 1 baths1,242 sq. ft.100 Mountain Rd, FALLSTON, MD 21047
MLS# MDHR2046110Listed by: CUMMINGS & CO. REALTORS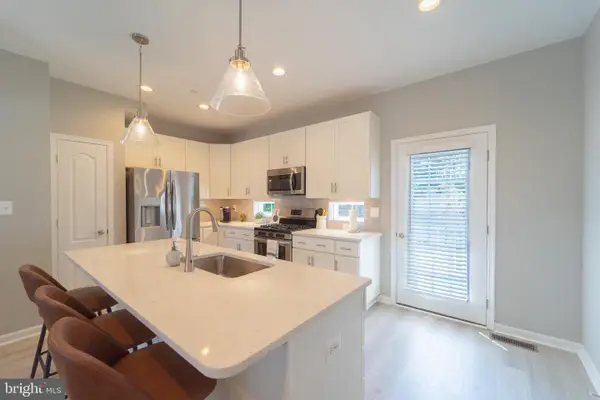 $385,500Active3 beds 4 baths1,500 sq. ft.
$385,500Active3 beds 4 baths1,500 sq. ft.391 Tumblers Way #41, JOPPA, MD 21085
MLS# MDHR2045834Listed by: BUILDER SOLUTIONS REALTY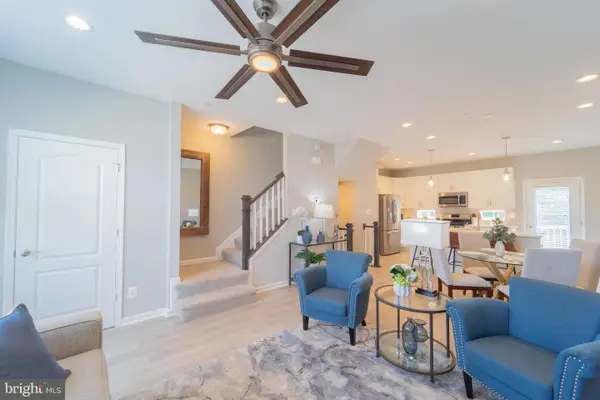 $359,275Active4 beds 4 baths1,500 sq. ft.
$359,275Active4 beds 4 baths1,500 sq. ft.353 Tumblers Way #24, JOPPA, MD 21085
MLS# MDHR2045824Listed by: BUILDER SOLUTIONS REALTY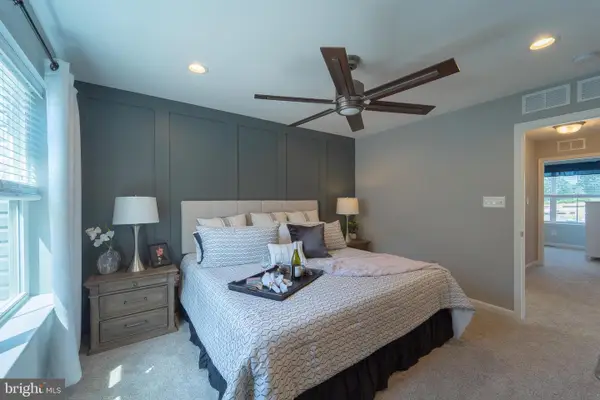 $357,850Active3 beds 4 baths1,500 sq. ft.
$357,850Active3 beds 4 baths1,500 sq. ft.349 Tumblers Way #22, JOPPA, MD 21085
MLS# MDHR2045828Listed by: BUILDER SOLUTIONS REALTY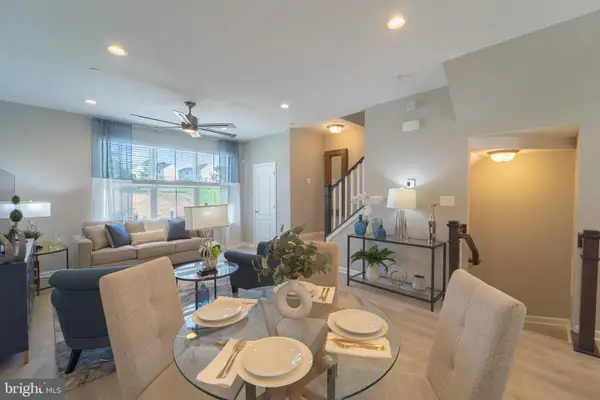 $357,250Active4 beds 4 baths1,500 sq. ft.
$357,250Active4 beds 4 baths1,500 sq. ft.345 Tumblers Way #20, JOPPA, MD 21085
MLS# MDHR2045832Listed by: BUILDER SOLUTIONS REALTY $689,000Active5 beds 5 baths3,696 sq. ft.
$689,000Active5 beds 5 baths3,696 sq. ft.10 Fallston View Ct, FALLSTON, MD 21047
MLS# MDHR2045706Listed by: BENNETT REALTY SOLUTIONS
