10 Fallston View Ct, Fallston, MD 21047
Local realty services provided by:Better Homes and Gardens Real Estate Maturo
10 Fallston View Ct,Fallston, MD 21047
$679,000
- 5 Beds
- 5 Baths
- 3,696 sq. ft.
- Single family
- Pending
Listed by: angela phillips
Office: bennett realty solutions
MLS#:MDHR2045706
Source:BRIGHTMLS
Price summary
- Price:$679,000
- Price per sq. ft.:$183.71
- Monthly HOA dues:$50
About this home
3.125% Assumable Mortgage Available for as little as 5% down !!! Purchase this home with Roam, and we will close within 45 days and you will save up to 18% on your monthly payments !!! This beautiful 5 Bedrooms / 4.5 Bathrooms and 2 Car Garage Single Family Home, located in the highly sought-after Fallston Crossing Community, offers an abundance of elegant living space with unparalleled privacy and a serene atmosphere. This home features an abundance of comfort and convenience, along with 3 fully finished levels of Luxury Living with Exquisite Hardwood Floors, New Appliances, New Modern Light Fixtures, 9-Foot Ceilings, a Built-in Surround Sound System in the Family Room, 42" Cabinets in the Customized Kitchen, Grand Entry 2-Story Foyer, Dual-Zone HVAC System, 2 Gas Fireplaces, Palladium Windows, Natural Light, Freshly Painted throughout and much more. The Customized Kitchen is also enhanced with Granite Countertops, New Refrigerator, New Wall Oven / Microwave Combination, New Cooktop / Range, and a Breakfast Bar, along with a huge Walk-in Pantry, all leading to the spacious and maintenance free Trex Deck which overlooks a private yard, adding a touch of natural beauty and tranquility, and seamlessly connects to a Covered Patio. The Upper Level showcases the Primary Owner’s Suite, which is enriched with 2-Spacious Walk-in Closets and a huge Spa-like Bathroom, another En-Suite Bedroom with its own Bathroom, two more Additional Bedrooms, another Guest Bathroom, and an Upper-Level Laundry Room, offering convenience, luxury, and functional living spaces. Each Bedroom has its own Walk-in Closet, providing ample storage space. The Lower Level of this home offers a 5th Bedroom, a Bonus Room, and another full Bathroom, with the accessibility to walk out to the rear yard from the recreation room, along with a covered seating area and Patio under the Deck extending over the entire width of the house. Every level of this home is impeccably maintained and tastefully updated which is perfect for today's modern living. The various features and updates contribute to the uniqueness and appeal of this property located within an established neighborhood. It’s conveniently located close to I-95, Public and Private Schools, Great Restaurants, Shopping, and everything that Fallston & Bel Air has to offer. Don’t miss out on this amazing opportunity.
Contact an agent
Home facts
- Year built:2004
- Listing ID #:MDHR2045706
- Added:124 day(s) ago
- Updated:November 26, 2025 at 08:49 AM
Rooms and interior
- Bedrooms:5
- Total bathrooms:5
- Full bathrooms:4
- Half bathrooms:1
- Living area:3,696 sq. ft.
Heating and cooling
- Cooling:Central A/C
- Heating:Central, Natural Gas
Structure and exterior
- Year built:2004
- Building area:3,696 sq. ft.
- Lot area:0.12 Acres
Utilities
- Water:Public
- Sewer:Public Sewer
Finances and disclosures
- Price:$679,000
- Price per sq. ft.:$183.71
- Tax amount:$5,359 (2024)
New listings near 10 Fallston View Ct
- New
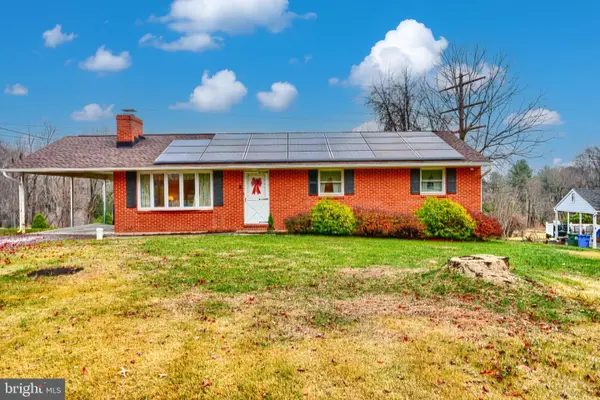 $395,000Active3 beds 2 baths1,828 sq. ft.
$395,000Active3 beds 2 baths1,828 sq. ft.1105 Wild Orchid Dr, FALLSTON, MD 21047
MLS# MDHR2049550Listed by: CUMMINGS & CO REALTORS - Coming Soon
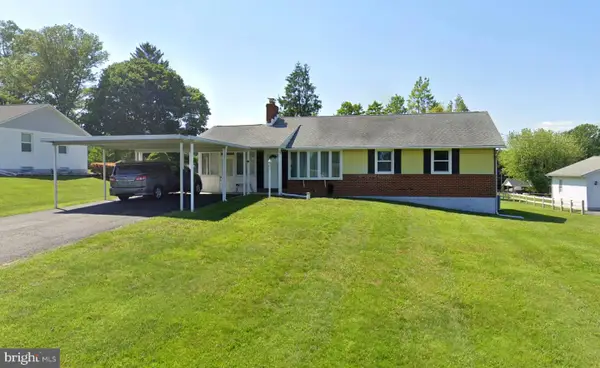 $349,000Coming Soon3 beds 2 baths
$349,000Coming Soon3 beds 2 baths2208 Carrs Mill Rd, FALLSTON, MD 21047
MLS# MDHR2049690Listed by: CUMMINGS & CO REALTORS - New
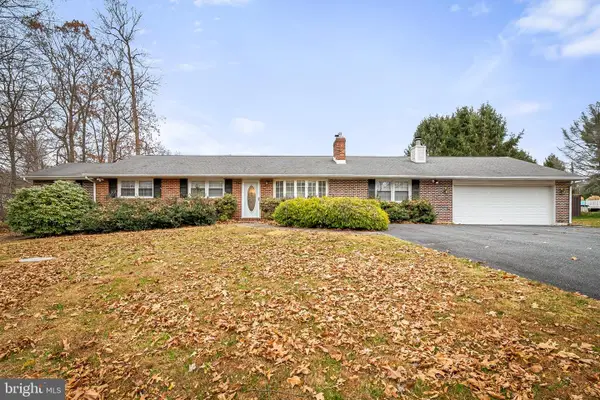 $545,000Active3 beds 2 baths2,265 sq. ft.
$545,000Active3 beds 2 baths2,265 sq. ft.2114 Oaklyn Dr, FALLSTON, MD 21047
MLS# MDHR2049654Listed by: GRIFFITH REALTY - Open Sat, 11am to 1pmNew
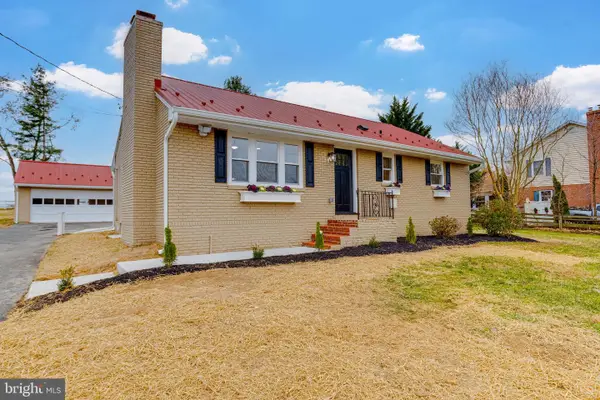 $395,000Active5 beds 3 baths1,176 sq. ft.
$395,000Active5 beds 3 baths1,176 sq. ft.733 Reckord Rd, FALLSTON, MD 21047
MLS# MDHR2049638Listed by: KELLER WILLIAMS LEGACY - New
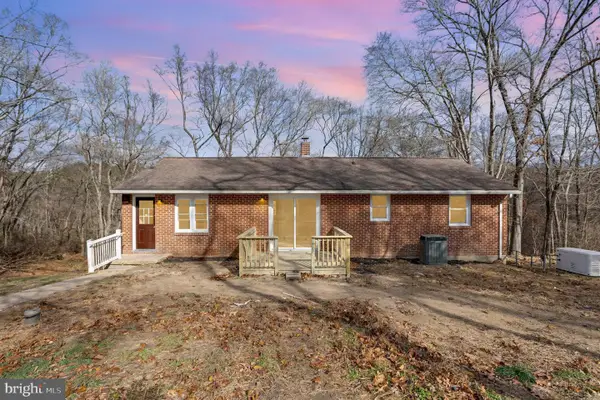 $499,900Active4 beds 3 baths2,852 sq. ft.
$499,900Active4 beds 3 baths2,852 sq. ft.2922 Charles St, FALLSTON, MD 21047
MLS# MDHR2049556Listed by: ALBERTI REALTY, LLC  $350,000Active6.78 Acres
$350,000Active6.78 Acres2033 Packard Dr, FOREST HILL, MD 21050
MLS# MDHR2049296Listed by: TEN OAK BROKERS, LLC $625,000Active3 beds 4 baths3,631 sq. ft.
$625,000Active3 beds 4 baths3,631 sq. ft.1843 Exton Dr #197, FALLSTON, MD 21047
MLS# MDHR2049246Listed by: GARCEAU REALTY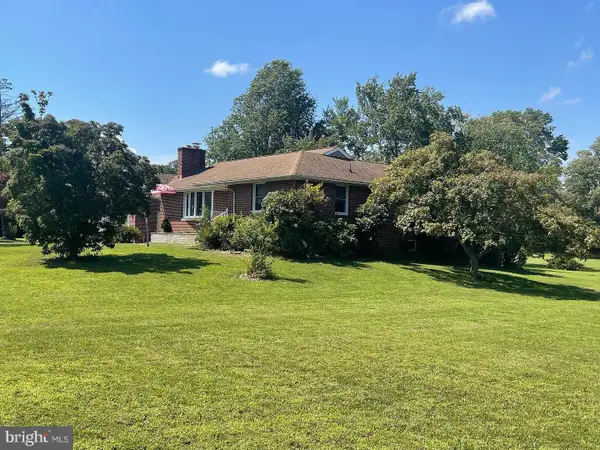 $469,000Pending3 beds 2 baths2,503 sq. ft.
$469,000Pending3 beds 2 baths2,503 sq. ft.2108 Harford Rd, FALLSTON, MD 21047
MLS# MDHR2047278Listed by: INTEGRITY REAL ESTATE $825,000Active3 beds 3 baths2,929 sq. ft.
$825,000Active3 beds 3 baths2,929 sq. ft.2525 Easy St, FALLSTON, MD 21047
MLS# MDHR2048952Listed by: AMERICAN PREMIER REALTY, LLC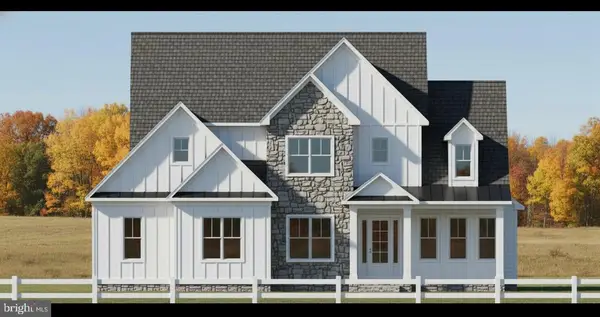 $1,250,000Active4 beds 4 baths3,300 sq. ft.
$1,250,000Active4 beds 4 baths3,300 sq. ft.2511 Port Ln, FALLSTON, MD 21047
MLS# MDHR2048816Listed by: AMERICAN PREMIER REALTY, LLC
